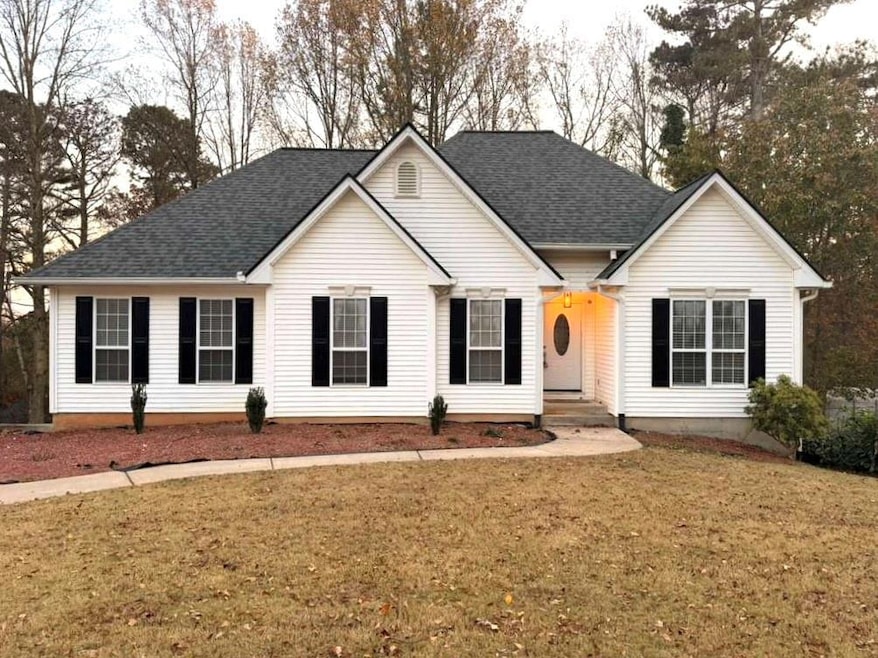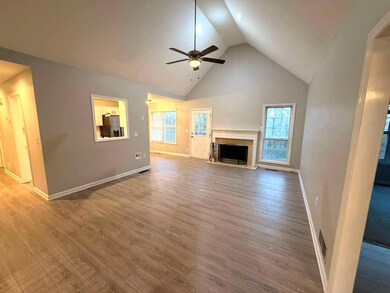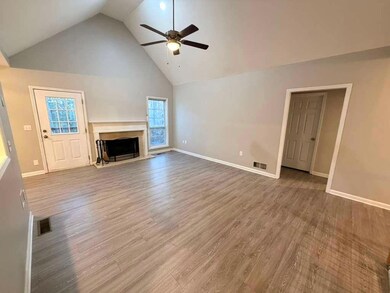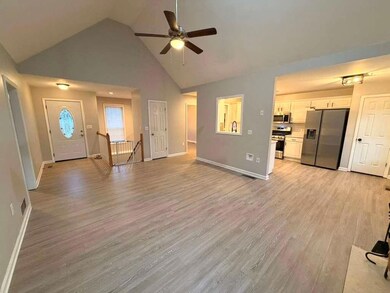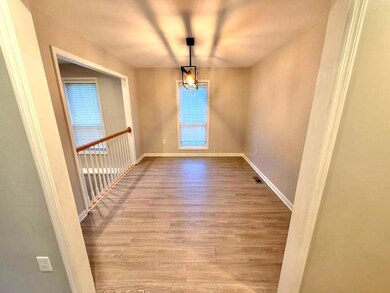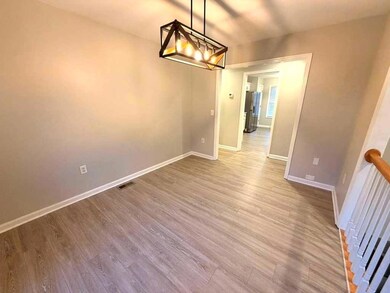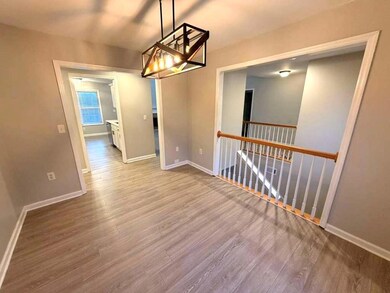8320 Jensen Trail Gainesville, GA 30506
Lake Lanier NeighborhoodHighlights
- View of Trees or Woods
- Deck
- Cathedral Ceiling
- Chestatee Elementary School Rated A-
- Ranch Style House
- Stone Countertops
About This Home
This refreshed ranch offers a bright open layout with new flooring, fresh paint and updated lighting throughout. The living area connects to a clean and functional kitchen with white cabinets, solid stone counters and stainless appliances. All bedrooms are comfortable in size with natural light. The main bedroom includes a private bath with a separate tub and shower along with a walk in closet. The additional bedrooms share a hall bath. A laundry closet in the main bedroom provides extra convenience. The home sits on a wooded lot with a back deck that overlooks the yard and offers a quiet setting. A large partially finished basement adds an extra bedroom and bath along with plenty of storage or workspace options. This home is move in ready and offers practical space in a peaceful location. The landlord will consider some pets for an additional twenty five dollars per month and a non refundable pet fee however no cats please. No smoking.
Home Details
Home Type
- Single Family
Est. Annual Taxes
- $3,014
Year Built
- Built in 1997
Lot Details
- 0.36 Acre Lot
- Lot Dimensions are 156x101x167x40x63
- Property fronts a county road
- Private Entrance
- Back Yard Fenced
Parking
- 2 Car Attached Garage
- Drive Under Main Level
Property Views
- Woods
- Rural
Home Design
- Ranch Style House
- Traditional Architecture
- Composition Roof
- Vinyl Siding
Interior Spaces
- Tray Ceiling
- Cathedral Ceiling
- Ceiling Fan
- Factory Built Fireplace
- Double Pane Windows
- Living Room with Fireplace
- Formal Dining Room
- Fire and Smoke Detector
Kitchen
- Gas Range
- Microwave
- Dishwasher
- Stone Countertops
- White Kitchen Cabinets
Flooring
- Carpet
- Luxury Vinyl Tile
Bedrooms and Bathrooms
- 4 Bedrooms | 3 Main Level Bedrooms
- Dual Vanity Sinks in Primary Bathroom
- Separate Shower in Primary Bathroom
Laundry
- Laundry Room
- Laundry on main level
Finished Basement
- Basement Fills Entire Space Under The House
- Interior and Exterior Basement Entry
- Finished Basement Bathroom
Outdoor Features
- Deck
- Rain Gutters
Schools
- Chestatee Elementary School
- Little Mill Middle School
- East Forsyth High School
Utilities
- Forced Air Heating and Cooling System
- Heating System Uses Natural Gas
Listing and Financial Details
- Security Deposit $2,150
- 12 Month Lease Term
- $50 Application Fee
Community Details
Overview
- Application Fee Required
Pet Policy
- Call for details about the types of pets allowed
- Pet Deposit $100
Map
Source: First Multiple Listing Service (FMLS)
MLS Number: 7683083
APN: 316-029
- 8310 Jensen Trail
- 8415 Azure Overlook Trail
- 8160 Beryl Overlook
- 8425 Beryl Overlook
- 8415 Beryl Overlook
- 8355 Beryl Overlook
- 8345 Beryl Overlook
- 8125 Beryl Overlook
- 7950 Waldrip Rd
- 9220 Hannamill Dr
- 8755 Covestone Dr
- 8755 Bayhill Dr
- 8040 Gracen Dr
- 7770 Old Keith Bridge Rd
- 8320 Heartwood Ct
- 8435 Lanierland Farms Dr
- 8940 Bay Dr
- 8885 Bay Dr
- 9195 Hannahs Crossing Dr
- 8445 Deliah Way
- 6590 Old Still Trail
- 6710 Sawnee Way
- 7255 Wits End Dr
- 7255 Wits End Dr
- 3473 Mckenzie Dr
- 8465 Bethel Ridge Ct
- 4041 Fincher Dr
- 6535 Smith Cove Way
- 5100 Virginia Ave
- 3656 Browns Bridge Rd
- 6345 Reives Rd
- 5380 Archer Ave
- 6735 Crossview Dr
- 5746 Nix Bridge Rd
- 61 View Point Dr
- 5710 Ridge Stone Way
