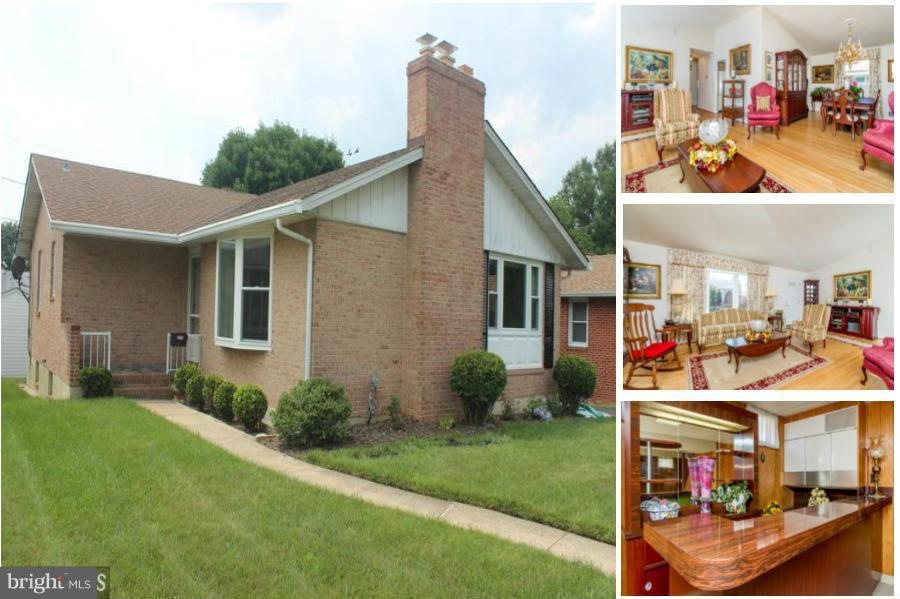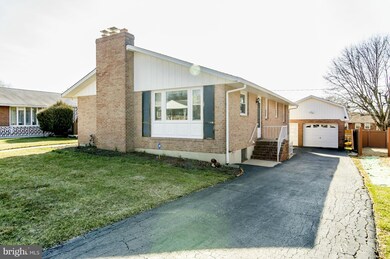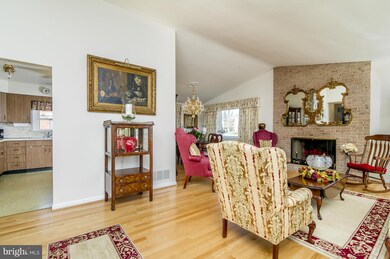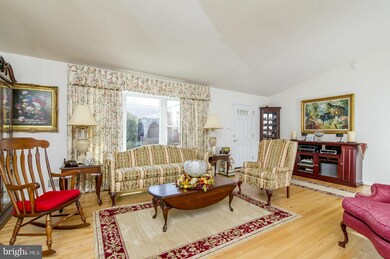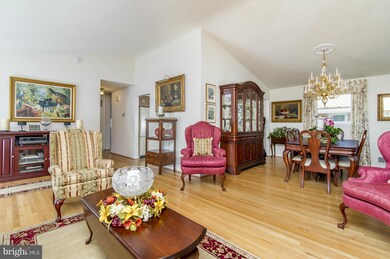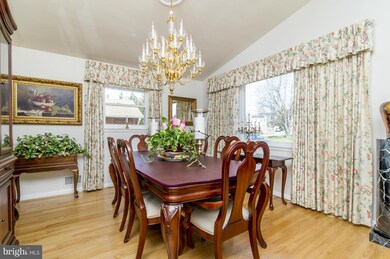
8320 Overmont Rd Parkville, MD 21234
Highlights
- Rambler Architecture
- Main Floor Bedroom
- No HOA
- Wood Flooring
- 1 Fireplace
- Game Room
About This Home
As of March 2016PRIDE OF OWNERSHIP = A BUYER'S DREAM HOME! This property is meticulous! Beautiful open LR/DR combo boasts gleaming hardwood fls, cathedral ceilings & wd burning fireplace. The retro chic kitchen & baths are gorgeous! Great finished lower level w/custom wet bar & refrigeration, powder rm, built-in cabinetry & exquisite details. Cedar lined closet. Oversized det garage & shed. Buy w/peace of mind!
Last Agent to Sell the Property
Long & Foster Real Estate, Inc. License #606787 Listed on: 03/09/2016

Home Details
Home Type
- Single Family
Est. Annual Taxes
- $3,152
Year Built
- Built in 1965
Lot Details
- 6,600 Sq Ft Lot
- Property is in very good condition
Parking
- 1 Car Detached Garage
- Off-Street Parking
Home Design
- Rambler Architecture
- Brick Exterior Construction
- Asphalt Roof
Interior Spaces
- Property has 2 Levels
- Wet Bar
- Ceiling Fan
- 1 Fireplace
- Screen For Fireplace
- Double Pane Windows
- Family Room
- Living Room
- Dining Room
- Game Room
- Wood Flooring
- Eat-In Kitchen
Bedrooms and Bathrooms
- 3 Main Level Bedrooms
- 2.5 Bathrooms
Finished Basement
- Basement Fills Entire Space Under The House
- Rear Basement Entry
- Sump Pump
Home Security
- Monitored
- Storm Doors
Outdoor Features
- Shed
Utilities
- Forced Air Heating and Cooling System
- Natural Gas Water Heater
Community Details
- No Home Owners Association
- Lillian Estates Subdivision
Listing and Financial Details
- Tax Lot 9
- Assessor Parcel Number 04090916752020
Ownership History
Purchase Details
Purchase Details
Purchase Details
Home Financials for this Owner
Home Financials are based on the most recent Mortgage that was taken out on this home.Purchase Details
Home Financials for this Owner
Home Financials are based on the most recent Mortgage that was taken out on this home.Purchase Details
Similar Homes in Parkville, MD
Home Values in the Area
Average Home Value in this Area
Purchase History
| Date | Type | Sale Price | Title Company |
|---|---|---|---|
| Deed | -- | None Listed On Document | |
| Deed | -- | None Listed On Document | |
| Interfamily Deed Transfer | -- | None Available | |
| Deed | $260,000 | Penfed Title Llc | |
| Deed | $250,000 | Lakeside Title Company | |
| Deed | -- | -- |
Mortgage History
| Date | Status | Loan Amount | Loan Type |
|---|---|---|---|
| Previous Owner | $237,500 | New Conventional |
Property History
| Date | Event | Price | Change | Sq Ft Price |
|---|---|---|---|---|
| 05/30/2025 05/30/25 | For Sale | $389,000 | +49.6% | $152 / Sq Ft |
| 03/29/2016 03/29/16 | Sold | $260,000 | -1.7% | $101 / Sq Ft |
| 03/13/2016 03/13/16 | Pending | -- | -- | -- |
| 03/09/2016 03/09/16 | For Sale | $264,500 | +5.8% | $103 / Sq Ft |
| 08/10/2015 08/10/15 | Sold | $250,000 | -3.8% | $163 / Sq Ft |
| 07/06/2015 07/06/15 | Pending | -- | -- | -- |
| 07/02/2015 07/02/15 | For Sale | $259,900 | -- | $169 / Sq Ft |
Tax History Compared to Growth
Tax History
| Year | Tax Paid | Tax Assessment Tax Assessment Total Assessment is a certain percentage of the fair market value that is determined by local assessors to be the total taxable value of land and additions on the property. | Land | Improvement |
|---|---|---|---|---|
| 2025 | $4,282 | $316,100 | $74,400 | $241,700 |
| 2024 | $4,282 | $298,400 | $0 | $0 |
| 2023 | $2,016 | $280,700 | $0 | $0 |
| 2022 | $3,883 | $263,000 | $72,000 | $191,000 |
| 2021 | $3,851 | $258,133 | $0 | $0 |
| 2020 | $3,851 | $253,267 | $0 | $0 |
| 2019 | $3,745 | $248,400 | $72,000 | $176,400 |
| 2018 | $3,489 | $239,700 | $0 | $0 |
| 2017 | $3,016 | $231,000 | $0 | $0 |
| 2016 | $2,890 | $222,300 | $0 | $0 |
| 2015 | $2,890 | $222,300 | $0 | $0 |
| 2014 | $2,890 | $222,300 | $0 | $0 |
Agents Affiliated with this Home
-
Joy Sushinsky

Seller's Agent in 2025
Joy Sushinsky
Compass
(443) 622-7323
142 Total Sales
-
Jennifer Bayne

Seller's Agent in 2016
Jennifer Bayne
Long & Foster
(410) 409-2393
9 in this area
240 Total Sales
-
Stephen Wolff

Buyer's Agent in 2016
Stephen Wolff
BHHS PenFed (actual)
(443) 821-0411
6 in this area
95 Total Sales
-
Hollin Weaver

Seller's Agent in 2015
Hollin Weaver
Coldwell Banker (NRT-Southeast-MidAtlantic)
(410) 459-0444
18 Total Sales
-
Patricia Meola

Buyer's Agent in 2015
Patricia Meola
Long & Foster
(410) 916-3357
18 Total Sales
Map
Source: Bright MLS
MLS Number: 1002383886
APN: 09-0916752020
- 8210 Old Harford Rd
- 8402 Bayberry Rd
- 9030 Old Harford Rd
- 2815 Onyx Rd
- 7 Tommy True Ct
- 2818 Garnet Rd
- 8718 Summit Ave
- 8016 Harris Ave
- 2721 Glendale Rd
- 2919 Onyx Rd
- 7906 Aiken Ave
- 3001 Woodside Ave
- 2504 Edgewood Ave
- 8600 Saddler Rd
- 8615 Midi Ave
- 2404 Edgewood Ave
- 8615 Old Harford Rd
- 7821 Wendover Ave
- 3101 Texas Ave
- 3101H Texas Ave
