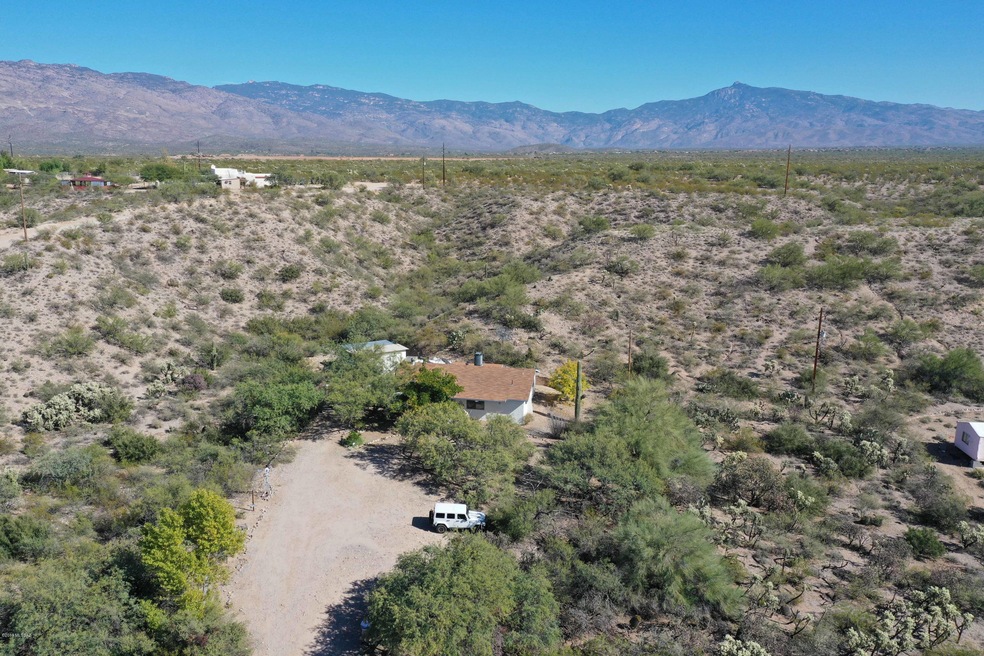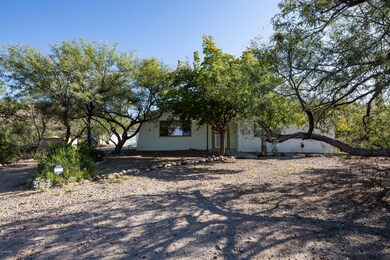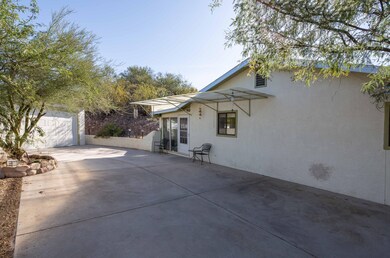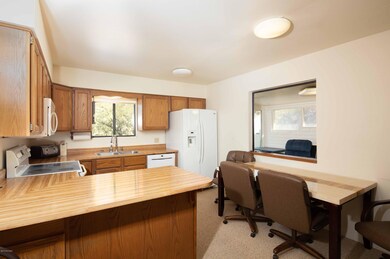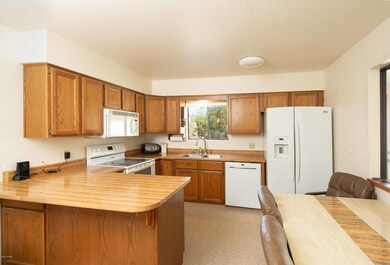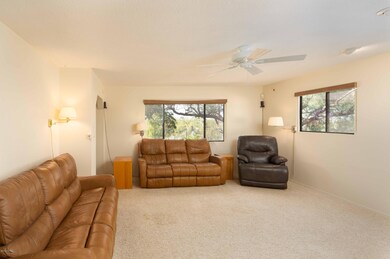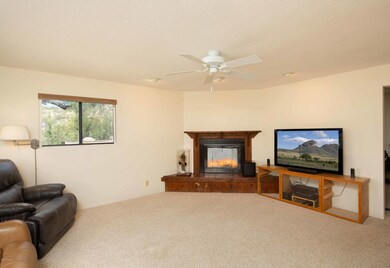
8320 S Wentworth Rd Tucson, AZ 85747
Estimated Value: $481,000 - $662,293
Highlights
- Guest House
- Horse Property
- RV Garage
- Ocotillo Ridge Elementary School Rated A
- Multiple Garages
- RV Parking in Community
About This Home
As of April 2020Amazing Property that has a 3 Bedroom / 3 Bath Home with 4 Outbuildings on 20 Acres of Land! Home is 1568 Sq' that features a large family room with fireplace and two bedrooms have on-suite baths! Eat-in Kitchen with ALL appliances. Two Pantry's and an Arizona Room! Detached 2 car garage and solar hot water! Outbuildings includes (1) a shop approximately 2098 sq' that has 3 Roll Up Doors & Space for full size RV, (2) A Large 2400 sq' insulated/cooled Steel Storage Building called 'The Barn', (3) A 'Library/Reading Room' that has storage and enclosed garden, and (4) an approximate 600 sq' manufactured home that is set up to be a large office or guest house. Zoned for horses, but no horse facilities. Great Mountain Views!! See Virtual Tours Under Photo's T
Co-Listed By
Shannan Marty
Tierra Antigua Realty
Last Buyer's Agent
Gabriela Barcena
RE/MAX Excalibur Realty
Home Details
Home Type
- Single Family
Est. Annual Taxes
- $7,768
Year Built
- Built in 1980
Lot Details
- 20 Acre Lot
- Dirt Road
- Wire Fence
- Desert Landscape
- Shrub
- Landscaped with Trees
- Front Yard
- Subdivision Possible
- Property is zoned Pima County - GR1
Property Views
- Panoramic
- Mountain
Home Design
- Ranch Style House
- Frame With Stucco
- Shingle Roof
- Rolled or Hot Mop Roof
Interior Spaces
- 2,168 Sq Ft Home
- Ceiling Fan
- Self Contained Fireplace Unit Or Insert
- Window Treatments
- Entrance Foyer
- Living Room with Fireplace
- Dining Area
- Home Office
- Library
- Workshop
- Storage Room
- Laundry Room
Kitchen
- Walk-In Pantry
- Electric Oven
- Electric Range
- Microwave
- Dishwasher
- Laminate Countertops
Flooring
- Carpet
- Ceramic Tile
Bedrooms and Bathrooms
- 3 Bedrooms
- Split Bedroom Floorplan
- Bathtub with Shower
Home Security
- Alarm System
- Security Lights
- Fire and Smoke Detector
Parking
- 5 Car Detached Garage
- Multiple Garages
- Garage ceiling height seven feet or more
- Extra Deep Garage
- Garage Door Opener
- Gravel Driveway
- RV Garage
Eco-Friendly Details
- EnerPHit Refurbished Home
- Solar Water Heater
Outdoor Features
- Horse Property
- Enclosed patio or porch
- Arizona Room
- Separate Outdoor Workshop
Schools
- Ocotillo Ridge Elementary School
- Old Vail Middle School
- Vail Dist Opt High School
Utilities
- Zoned Cooling
- Cooling System Mounted In Outer Wall Opening
- Heat Pump System
- Propane
- Shared Well
- Septic System
- High Speed Internet
Additional Features
- No Interior Steps
- Guest House
Community Details
- The community has rules related to deed restrictions
- RV Parking in Community
Ownership History
Purchase Details
Home Financials for this Owner
Home Financials are based on the most recent Mortgage that was taken out on this home.Purchase Details
Purchase Details
Home Financials for this Owner
Home Financials are based on the most recent Mortgage that was taken out on this home.Similar Homes in the area
Home Values in the Area
Average Home Value in this Area
Purchase History
| Date | Buyer | Sale Price | Title Company |
|---|---|---|---|
| Moser Michael B | $383,000 | Title Security Agency Llc | |
| Fisher Robyn L | -- | None Available | |
| Fisher Robyn L | -- | None Available | |
| Fisher Robyn L | $86,000 | -- |
Mortgage History
| Date | Status | Borrower | Loan Amount |
|---|---|---|---|
| Open | Moser Michael B | $281,200 | |
| Closed | Moser Michael B | $281,200 | |
| Closed | Moser Michael B | $283,000 | |
| Previous Owner | Fisher Robyn L | $86,000 |
Property History
| Date | Event | Price | Change | Sq Ft Price |
|---|---|---|---|---|
| 04/16/2020 04/16/20 | Sold | $383,000 | 0.0% | $177 / Sq Ft |
| 03/17/2020 03/17/20 | Pending | -- | -- | -- |
| 12/01/2019 12/01/19 | For Sale | $383,000 | -- | $177 / Sq Ft |
Tax History Compared to Growth
Tax History
| Year | Tax Paid | Tax Assessment Tax Assessment Total Assessment is a certain percentage of the fair market value that is determined by local assessors to be the total taxable value of land and additions on the property. | Land | Improvement |
|---|---|---|---|---|
| 2024 | $5,454 | -- | -- | -- |
| 2023 | $5,491 | $0 | $0 | $0 |
| 2022 | $5,442 | $29,876 | $22,000 | $7,876 |
| 2021 | $8,594 | $49,979 | $0 | $0 |
| 2020 | $8,285 | $58,092 | $0 | $0 |
| 2019 | $8,159 | $59,680 | $0 | $0 |
| 2018 | $7,768 | $45,094 | $0 | $0 |
| 2017 | $7,943 | $47,012 | $0 | $0 |
| 2016 | $7,766 | $47,043 | $0 | $0 |
| 2015 | $10,001 | $57,180 | $0 | $0 |
Agents Affiliated with this Home
-
Christopher Pendleton

Seller's Agent in 2020
Christopher Pendleton
Tierra Antigua Realty
(520) 544-2335
33 Total Sales
-
S
Seller Co-Listing Agent in 2020
Shannan Marty
Tierra Antigua Realty
-

Buyer's Agent in 2020
Gabriela Barcena
RE/MAX
-
G
Buyer's Agent in 2020
Gabriela Barcena Jenkins
eXp Realty
-

Buyer Co-Listing Agent in 2020
Rolando Verduzco
HomeSmart
(520) 343-9903
165 Total Sales
Map
Source: MLS of Southern Arizona
MLS Number: 21930609
APN: 205-64-6370
- 8326 S Cabari Mine Way
- 8320 S Cabari Mine Way
- 8314 S Cabari Mine Way
- 8313 S Cabari Mine Way
- 8319 S Cabari Mine Way
- 8301 S Way
- 8300 S Clara Roberts Way
- 8294 S Clara Roberts Way
- 8288 S Clara Roberts Way
- 8282 S Clara Roberts Way
- 8276 S Clara Roberts Way
- 8329 S Clara Roberts Way
- 8293 S Clara Roberts Way
- 8281 S Clara Roberts Way
- 8311 S Clara Roberts Way
- 8275 S Clara Roberts Way
- 12840 E Dr
- 12836 E Daisy Moore Place
- 12825 E Daisy Moore Place
- 8328 S Way
- 8320 S Wentworth Rd
- 12525 E Rita Rd
- 12525 E Rita Rd Unit Unknown
- 8270 S Wentworth Rd
- 12700 E Marrieta Dr
- 8220 S Wentworth Rd
- 8210 S Wentworth Rd
- 12515 E Rita Rd Unit A
- 12515 E Rita Rd
- 12753 E Marrieta Dr
- 8240 S Wentworth Rd
- 8200 S Wentworth Rd
- 12594 E Camino Dorotea
- 0 Tbd E Old Vail Parcel 2 Rd
- 0 Tbd E Old Vail Rd
- 0 Tbd Crowley Brothers Dr
- 0 Tbd Old Vail Rd Unit 22011973
- 0 Tbd S Crowley Brothers Dr
- 15625 E McKenzie Washington Rd
- 0 Tbd S Coyote Creek Trail
