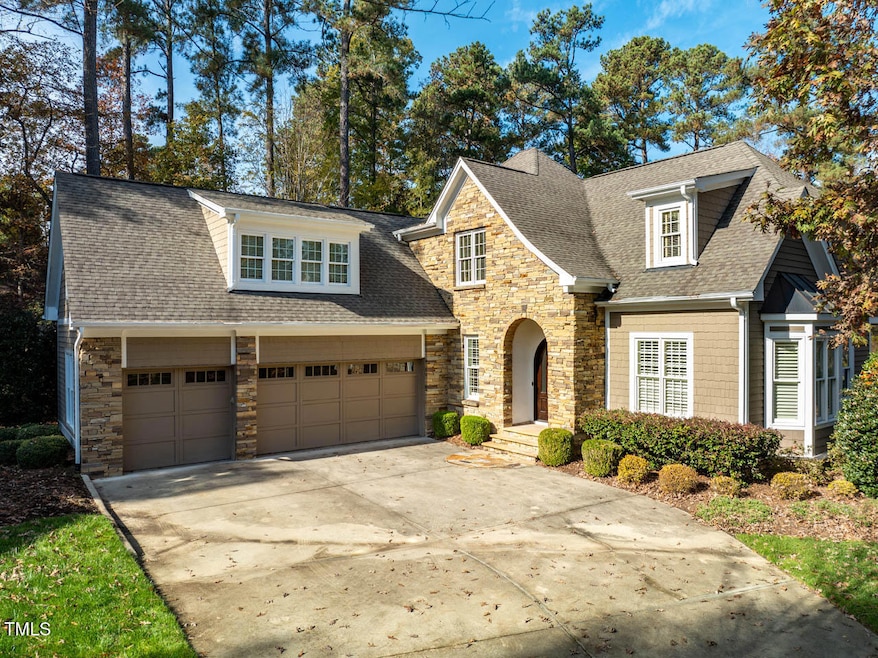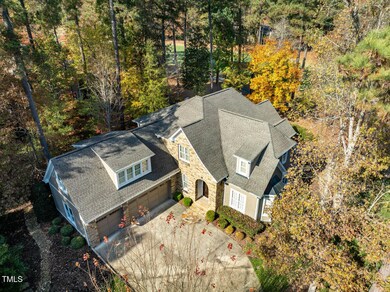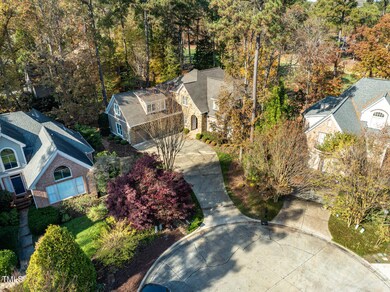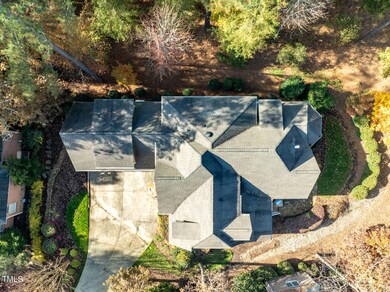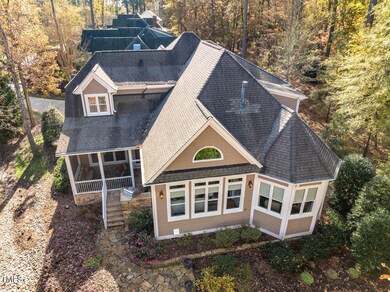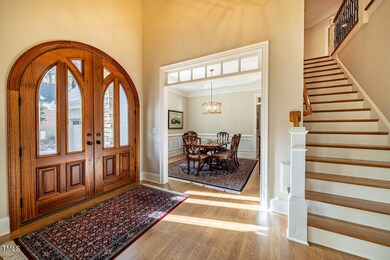
83207 Jarvis Chapel Hill, NC 27517
Governors Club NeighborhoodHighlights
- Golf Course Community
- Fitness Center
- Traditional Architecture
- North Chatham Elementary School Rated A-
- Clubhouse
- Wood Flooring
About This Home
As of February 2025For Comp Purposes Only.
Last Agent to Sell the Property
Compass -- Chapel Hill - Durham License #323976 Listed on: 02/12/2025

Home Details
Home Type
- Single Family
Est. Annual Taxes
- $5,271
Year Built
- Built in 2006
Lot Details
- 0.27 Acre Lot
HOA Fees
- $312 Monthly HOA Fees
Parking
- 3 Car Attached Garage
- 2 Open Parking Spaces
Home Design
- Traditional Architecture
- Brick or Stone Mason
- Shingle Roof
- Stone
Interior Spaces
- 4,420 Sq Ft Home
- 2-Story Property
- Basement
- Crawl Space
Flooring
- Wood
- Carpet
Bedrooms and Bathrooms
- 4 Bedrooms
- Primary Bedroom on Main
Schools
- N Chatham Elementary School
- Margaret B Pollard Middle School
- Seaforth High School
Utilities
- Central Heating and Cooling System
- Community Sewer or Septic
Listing and Financial Details
- Assessor Parcel Number 0066263
Community Details
Overview
- Association fees include ground maintenance, road maintenance, security
- Governors Club Poa, Phone Number (919) 942-0500
- Governors Club Subdivision
Recreation
- Golf Course Community
- Fitness Center
- Jogging Path
Additional Features
- Clubhouse
- Security Service
Ownership History
Purchase Details
Home Financials for this Owner
Home Financials are based on the most recent Mortgage that was taken out on this home.Purchase Details
Home Financials for this Owner
Home Financials are based on the most recent Mortgage that was taken out on this home.Similar Homes in Chapel Hill, NC
Home Values in the Area
Average Home Value in this Area
Purchase History
| Date | Type | Sale Price | Title Company |
|---|---|---|---|
| Warranty Deed | $1,375,000 | None Listed On Document | |
| Warranty Deed | $1,375,000 | None Listed On Document | |
| Warranty Deed | $824,500 | None Available |
Mortgage History
| Date | Status | Loan Amount | Loan Type |
|---|---|---|---|
| Previous Owner | $550,000 | Purchase Money Mortgage |
Property History
| Date | Event | Price | Change | Sq Ft Price |
|---|---|---|---|---|
| 02/12/2025 02/12/25 | Sold | $1,375,000 | 0.0% | $311 / Sq Ft |
| 02/12/2025 02/12/25 | For Sale | $1,375,000 | -- | $311 / Sq Ft |
Tax History Compared to Growth
Tax History
| Year | Tax Paid | Tax Assessment Tax Assessment Total Assessment is a certain percentage of the fair market value that is determined by local assessors to be the total taxable value of land and additions on the property. | Land | Improvement |
|---|---|---|---|---|
| 2024 | $5,585 | $654,726 | $105,144 | $549,582 |
| 2023 | $5,323 | $654,726 | $105,144 | $549,582 |
| 2022 | $5,127 | $654,726 | $105,144 | $549,582 |
| 2021 | $0 | $654,726 | $105,144 | $549,582 |
| 2020 | $4,768 | $652,172 | $185,937 | $466,235 |
| 2019 | $5,199 | $652,172 | $185,937 | $466,235 |
| 2018 | $0 | $652,172 | $185,937 | $466,235 |
| 2017 | $4,859 | $652,172 | $185,937 | $466,235 |
| 2016 | $5,744 | $767,262 | $218,750 | $548,512 |
| 2015 | $5,653 | $767,262 | $218,750 | $548,512 |
| 2014 | -- | $767,262 | $218,750 | $548,512 |
| 2013 | -- | $767,262 | $218,750 | $548,512 |
Agents Affiliated with this Home
-
Laura Morgan

Seller's Agent in 2025
Laura Morgan
Compass -- Chapel Hill - Durham
(919) 624-4946
3 in this area
133 Total Sales
-
Debbie VanHorn

Buyer's Agent in 2025
Debbie VanHorn
Compass -- Raleigh
(984) 233-3115
2 in this area
340 Total Sales
-
Kristen Lampuri
K
Buyer Co-Listing Agent in 2025
Kristen Lampuri
Compass -- Raleigh
(919) 413-3239
2 in this area
38 Total Sales
Map
Source: Doorify MLS
MLS Number: 10076206
APN: 66263
- 50002 Brogden
- 27425 Walker
- 98 Stone Bridge Crossing
- 26 Stone Bridge Crossing
- 81008 Alexander
- 81502 Alexander
- 81517 Alexander
- 70011 Morehead
- 70009 Morehead
- 70007 Morehead
- 71012 Russell
- 95113 Vance Knolls
- 76527 Rice
- 97302 Dobbs
- 74002 Harvey
- 76501 Rice
- 70017 Morehead
- 70005 Morehead
- 98102 Drummond
- 12044 Iredell
