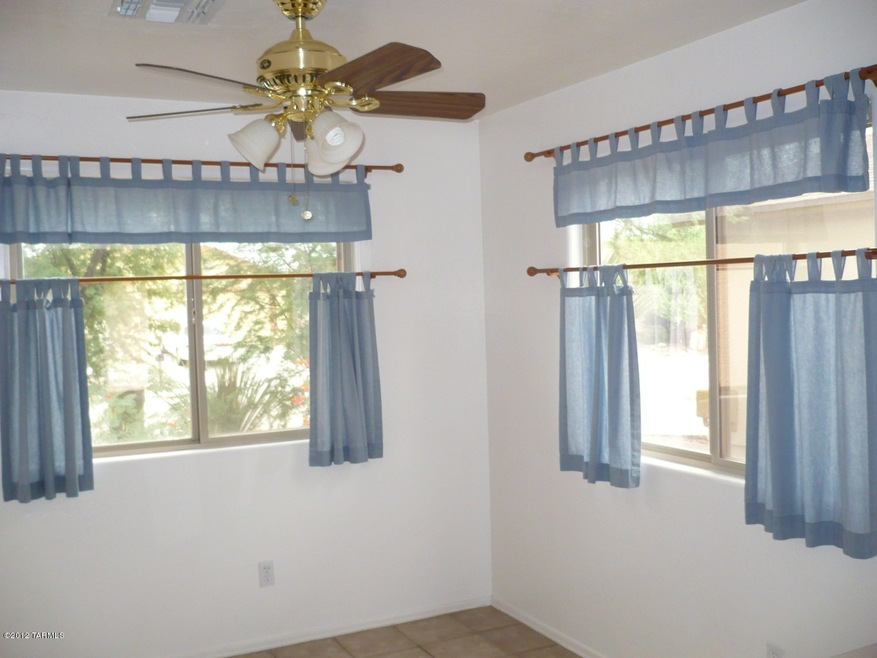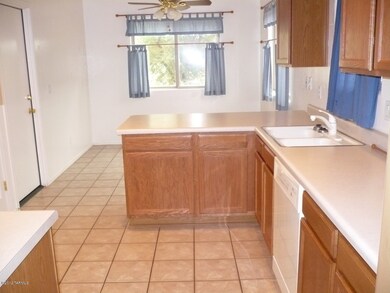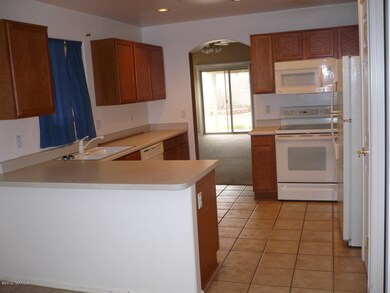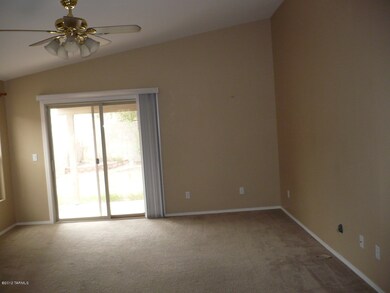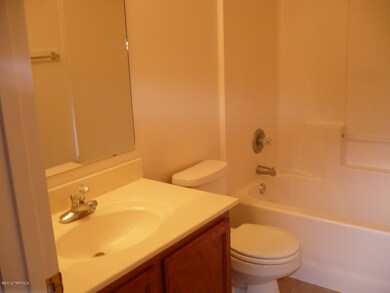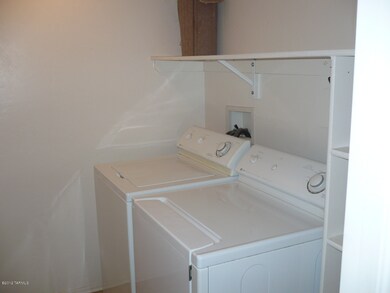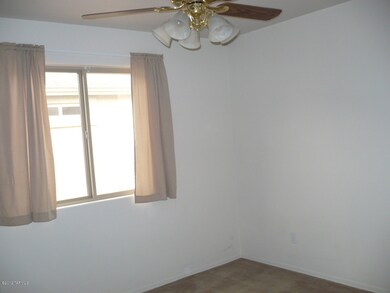
8321 S Bainbridge Rd Tucson, AZ 85747
Rita Ranch NeighborhoodHighlights
- Contemporary Architecture
- Covered patio or porch
- Laundry Room
- Cottonwood Elementary School Rated A
- Breakfast Area or Nook
- No Interior Steps
About This Home
As of February 2022Wonderful home in Rita Ranch with great room, nice kitchen area with large sunny breakfast nook. Tile flooring in kitchen and all wet areas. Home offers surround sound wiring, ceiling fans in all rooms, covered patio and nice yard with mature landscaping. Hubby will love the garage which has been extended by 4 ft. and also has extra storage racks from ceiling. Floor has been coated ingarage also. a full sized truck will fit in here. Check it out!
Last Agent to Sell the Property
Sharon Rae Allen
Coldwell Banker Realty Listed on: 09/04/2012
Last Buyer's Agent
Lauren Simon
Long Realty
Home Details
Home Type
- Single Family
Est. Annual Taxes
- $1,489
Year Built
- Built in 2001
Lot Details
- 4,792 Sq Ft Lot
- Lot Dimensions are 45 x 110
- Block Wall Fence
- Back and Front Yard
- Property is zoned Tucson - MH1
HOA Fees
- $20 Monthly HOA Fees
Home Design
- Contemporary Architecture
- Frame With Stucco
- Shingle Roof
Interior Spaces
- 1,318 Sq Ft Home
- 1-Story Property
Kitchen
- Breakfast Area or Nook
- Dishwasher
- Disposal
Flooring
- Carpet
- Ceramic Tile
Bedrooms and Bathrooms
- 3 Bedrooms
- 2 Full Bathrooms
Laundry
- Laundry Room
- Dryer
- Washer
Parking
- 2 Car Garage
- Garage Door Opener
Schools
- Cotton Wood Elementary School
- Desert Sky Middle School
- Cienega High School
Utilities
- Forced Air Heating and Cooling System
- Heating System Uses Natural Gas
- Cable TV Available
Additional Features
- No Interior Steps
- Covered patio or porch
Community Details
- Rita Ranch Community
- Richmond American Homes At Rita Ranch Subdivision
- The community has rules related to deed restrictions
Ownership History
Purchase Details
Home Financials for this Owner
Home Financials are based on the most recent Mortgage that was taken out on this home.Purchase Details
Home Financials for this Owner
Home Financials are based on the most recent Mortgage that was taken out on this home.Purchase Details
Purchase Details
Home Financials for this Owner
Home Financials are based on the most recent Mortgage that was taken out on this home.Purchase Details
Home Financials for this Owner
Home Financials are based on the most recent Mortgage that was taken out on this home.Purchase Details
Home Financials for this Owner
Home Financials are based on the most recent Mortgage that was taken out on this home.Purchase Details
Home Financials for this Owner
Home Financials are based on the most recent Mortgage that was taken out on this home.Purchase Details
Home Financials for this Owner
Home Financials are based on the most recent Mortgage that was taken out on this home.Purchase Details
Home Financials for this Owner
Home Financials are based on the most recent Mortgage that was taken out on this home.Similar Homes in Tucson, AZ
Home Values in the Area
Average Home Value in this Area
Purchase History
| Date | Type | Sale Price | Title Company |
|---|---|---|---|
| Warranty Deed | $300,000 | Fidelity National Title | |
| Warranty Deed | $300,000 | Fidelity National Title | |
| Special Warranty Deed | $262,800 | Title Security Agency Llc | |
| Special Warranty Deed | $262,800 | Title Security Agency Llc | |
| Warranty Deed | $290,009 | Zillow Closing Services | |
| Warranty Deed | $290,009 | Zillow Closing Services | |
| Interfamily Deed Transfer | -- | Fidelity Natl Ttl Agcy Inc | |
| Warranty Deed | -- | Fidelity National Title | |
| Quit Claim Deed | $128,000 | None Available | |
| Quit Claim Deed | $128,000 | None Available | |
| Warranty Deed | -- | None Available | |
| Warranty Deed | $216,000 | Ticor | |
| Warranty Deed | $216,000 | Ticor | |
| Warranty Deed | $127,386 | -- |
Mortgage History
| Date | Status | Loan Amount | Loan Type |
|---|---|---|---|
| Open | $171,000 | New Conventional | |
| Closed | $171,000 | New Conventional | |
| Previous Owner | $153,500 | New Conventional | |
| Previous Owner | $153,500 | New Conventional | |
| Previous Owner | $153,947 | FHA | |
| Previous Owner | $125,681 | FHA | |
| Previous Owner | $220,600 | VA | |
| Previous Owner | $65,000 | Credit Line Revolving | |
| Previous Owner | $129,933 | VA |
Property History
| Date | Event | Price | Change | Sq Ft Price |
|---|---|---|---|---|
| 02/07/2022 02/07/22 | Sold | $300,000 | 0.0% | $228 / Sq Ft |
| 01/26/2022 01/26/22 | Pending | -- | -- | -- |
| 12/21/2021 12/21/21 | For Sale | $300,000 | +14.2% | $228 / Sq Ft |
| 11/22/2021 11/22/21 | Sold | $262,800 | -1.3% | $199 / Sq Ft |
| 10/20/2021 10/20/21 | Pending | -- | -- | -- |
| 10/14/2021 10/14/21 | For Sale | $266,300 | +108.0% | $202 / Sq Ft |
| 12/07/2012 12/07/12 | Sold | $128,000 | 0.0% | $97 / Sq Ft |
| 11/07/2012 11/07/12 | Pending | -- | -- | -- |
| 09/04/2012 09/04/12 | For Sale | $128,000 | -- | $97 / Sq Ft |
Tax History Compared to Growth
Tax History
| Year | Tax Paid | Tax Assessment Tax Assessment Total Assessment is a certain percentage of the fair market value that is determined by local assessors to be the total taxable value of land and additions on the property. | Land | Improvement |
|---|---|---|---|---|
| 2024 | $1,917 | $15,452 | -- | -- |
| 2023 | $1,837 | $14,716 | $0 | $0 |
| 2022 | $1,837 | $14,015 | $0 | $0 |
| 2021 | $1,858 | $12,712 | $0 | $0 |
| 2020 | $1,793 | $12,712 | $0 | $0 |
| 2019 | $1,779 | $12,969 | $0 | $0 |
| 2018 | $1,672 | $10,981 | $0 | $0 |
| 2017 | $1,634 | $10,981 | $0 | $0 |
| 2016 | $1,596 | $10,903 | $0 | $0 |
| 2015 | $1,532 | $10,384 | $0 | $0 |
Agents Affiliated with this Home
-
Tina Baba

Seller's Agent in 2022
Tina Baba
Long Realty
(520) 440-9118
5 in this area
72 Total Sales
-
Edward Moore III
E
Seller Co-Listing Agent in 2022
Edward Moore III
Long Realty
(520) 886-7500
4 in this area
69 Total Sales
-
Tammy Eggerman
T
Buyer's Agent in 2022
Tammy Eggerman
eXp Realty
(520) 307-0855
2 in this area
64 Total Sales
-
Y
Seller's Agent in 2021
Yvonne Bondanza-Whittaker
Zillow Homes, Inc
-
L
Seller Co-Listing Agent in 2021
Laura Michaud
Zillow Homes, Inc
-
S
Seller's Agent in 2012
Sharon Rae Allen
Coldwell Banker Realty
Map
Source: MLS of Southern Arizona
MLS Number: 21221503
APN: 141-17-0590
- 8342 S Hunnic Dr
- 8332 S Otis Dr
- 10575 E Ottoman Dr
- 8381 S Hunnic Dr
- 8429 S Burien Rd
- 8375 S Gupta Dr
- 8449 S Gupta Dr
- 10236 E Rainbow Meadow Dr
- 10261 E Desert Skyline Way
- 10001 E Via Del Pasto
- 10008 E Arizona Sunset Dr
- 9992 E Via Del Pasto
- 7956 S Desert Indigo Dr
- 10113 E Canyon Meadow Dr
- 10042 E Paseo San Bernardo
- 10207 E Desert Crossings Way
- 7974 S Teaberry Ave
- 8807 S Desert Rainbow Dr
- 10030 E Paseo San Bruno
- 8842 S Desert Rainbow Dr
