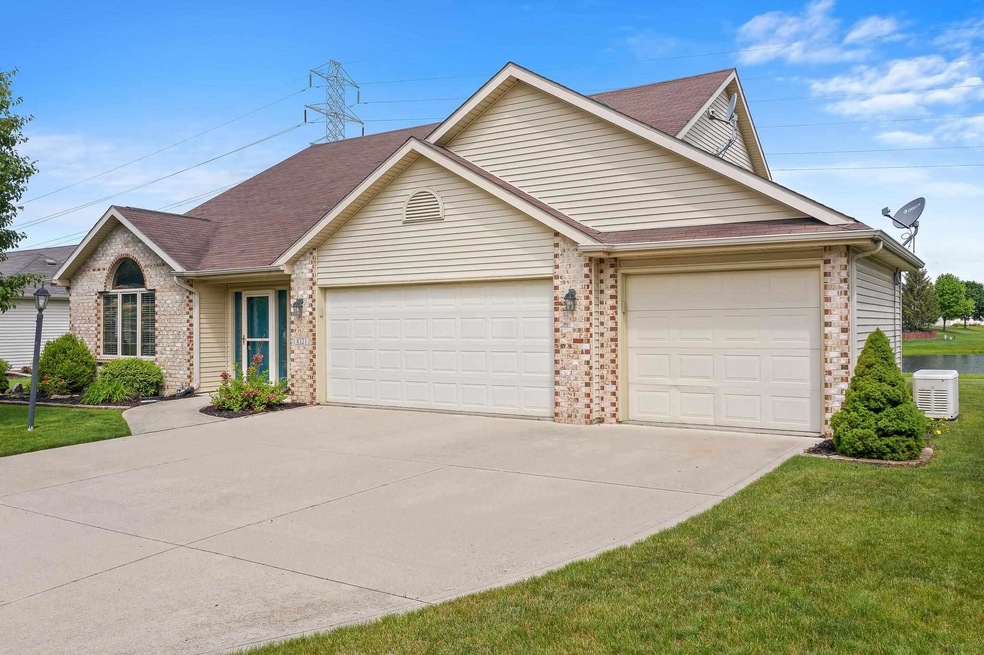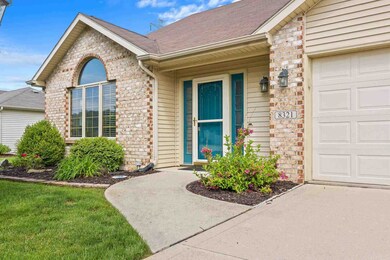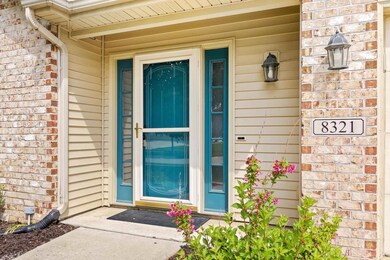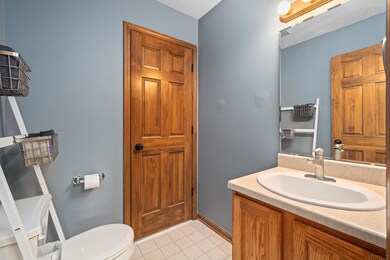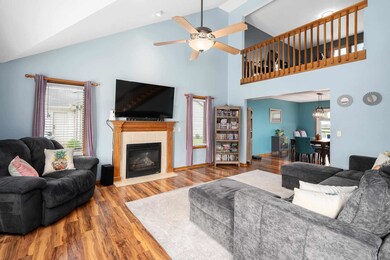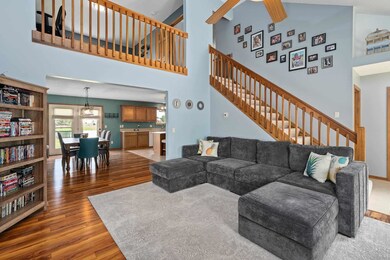
8321 Sterling Way Ct Fort Wayne, IN 46815
Kensington Downs NeighborhoodHighlights
- Primary Bedroom Suite
- Open Floorplan
- Cathedral Ceiling
- Waterfront
- Lake, Pond or Stream
- Backs to Open Ground
About This Home
As of July 2021**OPEN HOUSE** Saturday & Sunday 6/12 & 6/13** Searching for a main floor master suite? Search no more! Located in a peaceful cul-de-sac, this 3-bedroom, 2.5 bath, 3 car garage home is one to fall in love with. Enjoy the beauty and brightness from the vaulted ceilings and open view of the loft as soon as you enter. The space conveniently flows from one area to the next, but be sure to pause and cozy up to that fireplace on those cold evenings. The open kitchen includes a breakfast bar perfect for those rushed meals on a busy day. The loft overlooking the great room is a fantastic extra and versatile space. Game area, yoga area, craft space, office or additional seating area; you choose! Head out back for some R&R and get swept away daydreaming while staring at that gorgeous pond. When it’s time for some more physical activity, take advantage of Kensington Downs’ many walking trails that lead straight to Keager Park. You’ll be waving and making friends along the way in this neighborhood in no time! New gas range; new dishwasher (2018); new water heater (2018); new flooring and sink faucets in the bathrooms; new door hardware and light fixtures throughout; and so much more! Additionally, you'll appreciate the extra storage space in the attic and the built-in generator that stays. Do not wait to see this gem!
Home Details
Home Type
- Single Family
Est. Annual Taxes
- $2,231
Year Built
- Built in 2004
Lot Details
- 0.25 Acre Lot
- Lot Dimensions are 130' x 87' x 130' x 87'
- Waterfront
- Backs to Open Ground
- Cul-De-Sac
- Landscaped
- Level Lot
HOA Fees
- $13 Monthly HOA Fees
Parking
- 3 Car Attached Garage
- Garage Door Opener
- Driveway
- Off-Street Parking
Home Design
- Brick Exterior Construction
- Slab Foundation
- Shingle Roof
- Asphalt Roof
- Vinyl Construction Material
Interior Spaces
- 2,022 Sq Ft Home
- 2-Story Property
- Open Floorplan
- Cathedral Ceiling
- Ceiling Fan
- Living Room with Fireplace
- Fire and Smoke Detector
Kitchen
- Oven or Range
- Kitchen Island
- Laminate Countertops
- Disposal
Flooring
- Carpet
- Laminate
- Ceramic Tile
Bedrooms and Bathrooms
- 3 Bedrooms
- Primary Bedroom Suite
- Split Bedroom Floorplan
- Walk-In Closet
Laundry
- Laundry on main level
- Washer and Gas Dryer Hookup
Attic
- Storage In Attic
- Pull Down Stairs to Attic
Outdoor Features
- Lake, Pond or Stream
Schools
- Haley Elementary School
- Blackhawk Middle School
- Snider High School
Utilities
- Forced Air Heating and Cooling System
- Heating System Uses Gas
- Whole House Permanent Generator
- Cable TV Available
Listing and Financial Details
- Assessor Parcel Number 02-08-35-380-019.000-072
Ownership History
Purchase Details
Home Financials for this Owner
Home Financials are based on the most recent Mortgage that was taken out on this home.Purchase Details
Home Financials for this Owner
Home Financials are based on the most recent Mortgage that was taken out on this home.Purchase Details
Home Financials for this Owner
Home Financials are based on the most recent Mortgage that was taken out on this home.Map
Similar Homes in the area
Home Values in the Area
Average Home Value in this Area
Purchase History
| Date | Type | Sale Price | Title Company |
|---|---|---|---|
| Warranty Deed | $261,000 | Centurion Land Title Inc | |
| Deed | $189,900 | -- | |
| Warranty Deed | $189,900 | Trademark Title | |
| Corporate Deed | -- | Commonwealth-Dreibelbiss Tit | |
| Corporate Deed | -- | Century Title Services |
Mortgage History
| Date | Status | Loan Amount | Loan Type |
|---|---|---|---|
| Open | $261,000 | VA | |
| Previous Owner | $186,456 | FHA | |
| Previous Owner | $180,000 | Future Advance Clause Open End Mortgage | |
| Previous Owner | $39,100 | Unknown | |
| Previous Owner | $45,000 | Purchase Money Mortgage |
Property History
| Date | Event | Price | Change | Sq Ft Price |
|---|---|---|---|---|
| 05/26/2025 05/26/25 | For Sale | $315,000 | +20.7% | $156 / Sq Ft |
| 07/02/2021 07/02/21 | Sold | $261,000 | +2.4% | $129 / Sq Ft |
| 06/13/2021 06/13/21 | Pending | -- | -- | -- |
| 06/11/2021 06/11/21 | For Sale | $254,900 | +34.2% | $126 / Sq Ft |
| 07/14/2017 07/14/17 | Sold | $189,900 | 0.0% | $94 / Sq Ft |
| 06/12/2017 06/12/17 | Pending | -- | -- | -- |
| 05/19/2017 05/19/17 | For Sale | $189,900 | -- | $94 / Sq Ft |
Tax History
| Year | Tax Paid | Tax Assessment Tax Assessment Total Assessment is a certain percentage of the fair market value that is determined by local assessors to be the total taxable value of land and additions on the property. | Land | Improvement |
|---|---|---|---|---|
| 2024 | $2,823 | $286,600 | $46,300 | $240,300 |
| 2022 | $2,407 | $233,400 | $46,300 | $187,100 |
| 2021 | $2,401 | $224,400 | $33,700 | $190,700 |
| 2020 | $2,236 | $204,200 | $33,700 | $170,500 |
| 2019 | $2,009 | $184,800 | $33,700 | $151,100 |
| 2018 | $1,898 | $173,800 | $33,700 | $140,100 |
| 2017 | $1,959 | $178,200 | $33,700 | $144,500 |
| 2016 | $1,792 | $165,700 | $33,700 | $132,000 |
| 2014 | $1,614 | $156,400 | $33,700 | $122,700 |
| 2013 | $1,614 | $156,600 | $33,700 | $122,900 |
Source: Indiana Regional MLS
MLS Number: 202122380
APN: 02-08-35-380-019.000-072
- 8323 Grand Forest Dr
- 1395 Montura Cove Unit 5
- 1290 Kayenta Trail
- 8267 Caverango Blvd
- 8319 Asher Dr
- 1334 Kayenta Trail Unit 28
- 1795 Dunlin Ct
- 7807 Tipperary Trail
- 1524 Centerbrook Dr
- 1420 Centerbrook Dr
- 1442 Centerbrook Dr
- 2513 Darwood Grove
- 1732 Pinelock Ct
- 2520 Repton Dr
- 2606 Hollendale Dr
- 8605 N River Rd
- 2626 Repton Dr
- 7618 Preakness Cove
- 7619 Preakness Cove
- 7609 Preakness Cove
