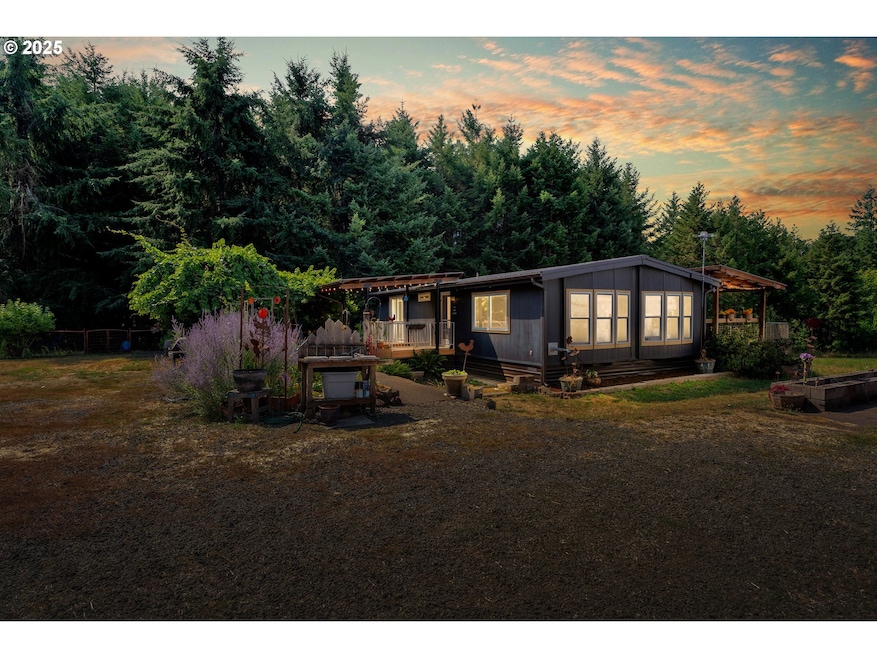Welcome home to this 1980 MFH offering 2 bedrooms, 1 bath, and 984 sq. ft. of comfortable living space. Set on 5.62 level acres with a beautiful mix of pasture, woods, and Coyote Creek winding through this spacious property. Well maintained septic system, two wells, and a 1,500-gallon holding tank, this property is ready for a variety of uses. The impressive 30x40 shop with 220 power, two bays, a concrete floor, and a small office is ideal for projects and storage. Additional outbuildings include a storage shed, and a fire suppression system adds extra peace of mind. About 3.5 acres of the property is fenced and includes lush garden areas and a variety of fruit trees. Recent upgrades to the home include a newer metal roof, updated electrical panel, wiring, and a newer pellet stove for heat, adding comfort and reliability. Two RV pads with full hookups make hosting easy, and the covered patio is the perfect place to relax and watch the abundant wildlife. All this is just minutes from town, offering the space, privacy, and features you have been looking for. Buyer to do due diligence on all aspects of the property.







