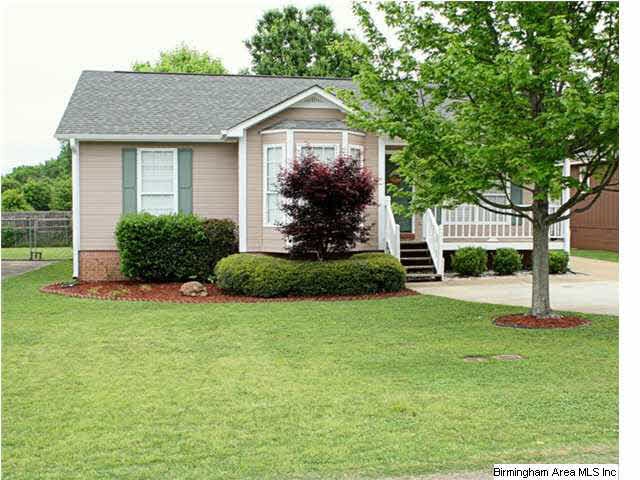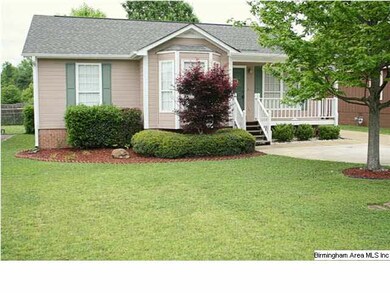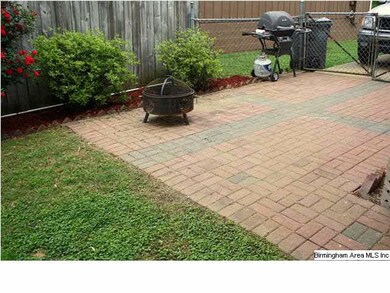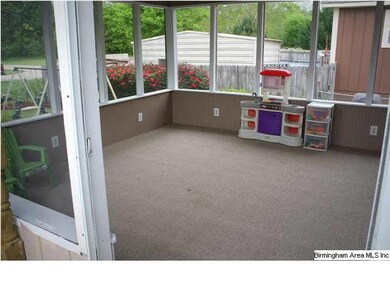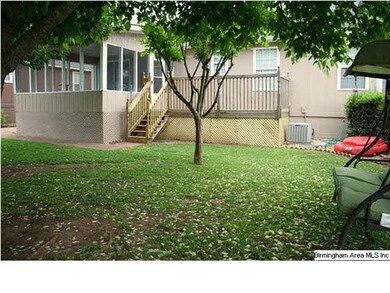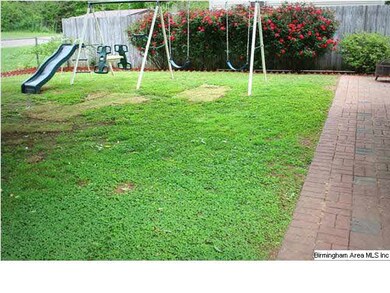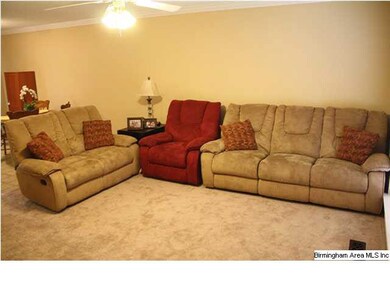
Estimated Value: $184,961 - $248,000
Highlights
- Deck
- Sun or Florida Room
- Fenced Yard
- Attic
- Solid Surface Countertops
- Porch
About This Home
As of August 2013NEW paint inside AND outside ~ NEW carpet ~ NEW kitchen floors ~ FRESH mulch ~ roof is only 4 years old! ~ fenced yard ~ EXTRA concrete patio for parking ~ covered front porch ~ HUGE Sunroom in back w/ Wains Coting (beadboard) on ceiling & sides w/ screens ~ beautiful blackberry, peach trees & rose bushes ~ storage building ~ walk-in closets in ALL bedrooms. This magnificent home is in move-in ready condition!! Owners are being transferred and hate to leave... their loss is your GAIN! Home is within walking distance to downtown Leeds and Middle School! Only a few mins to I-20 and the Leeds Outlet Mall. Call today!
Last Buyer's Agent
Vernessa Russell
Dream Home Realtors, LLC License #000055353
Home Details
Home Type
- Single Family
Est. Annual Taxes
- $980
Year Built
- 1998
Lot Details
- Fenced Yard
- Few Trees
Home Design
- Wood Siding
Interior Spaces
- 1-Story Property
- Ceiling Fan
- Sun or Florida Room
- Crawl Space
- Home Security System
Kitchen
- Electric Oven
- Stove
- Solid Surface Countertops
Flooring
- Carpet
- Vinyl
Bedrooms and Bathrooms
- 3 Bedrooms
- Walk-In Closet
- 2 Full Bathrooms
- Bathtub and Shower Combination in Primary Bathroom
- Linen Closet In Bathroom
Laundry
- Laundry Room
- Laundry on main level
Attic
- Walkup Attic
- Pull Down Stairs to Attic
Parking
- Garage
- Garage on Main Level
- Front Facing Garage
- Driveway
Outdoor Features
- Deck
- Exterior Lighting
- Porch
Utilities
- Central Heating
- Heat Pump System
- Electric Water Heater
Listing and Financial Details
- Assessor Parcel Number 25-21-1-003-001.002
Ownership History
Purchase Details
Home Financials for this Owner
Home Financials are based on the most recent Mortgage that was taken out on this home.Purchase Details
Home Financials for this Owner
Home Financials are based on the most recent Mortgage that was taken out on this home.Purchase Details
Home Financials for this Owner
Home Financials are based on the most recent Mortgage that was taken out on this home.Similar Homes in Leeds, AL
Home Values in the Area
Average Home Value in this Area
Purchase History
| Date | Buyer | Sale Price | Title Company |
|---|---|---|---|
| Bedell Tony | $109,900 | -- | |
| Clausen David E | $107,500 | None Available | |
| Luna Juan J | $77,900 | -- |
Mortgage History
| Date | Status | Borrower | Loan Amount |
|---|---|---|---|
| Open | Bedell Tony | $106,603 | |
| Previous Owner | Clausen David E | $105,552 | |
| Previous Owner | Luna Juan J | $96,800 | |
| Previous Owner | Luna Juan J | $20,000 | |
| Previous Owner | Luna Juan J | $76,181 |
Property History
| Date | Event | Price | Change | Sq Ft Price |
|---|---|---|---|---|
| 08/26/2013 08/26/13 | Sold | $109,900 | 0.0% | $77 / Sq Ft |
| 07/31/2013 07/31/13 | Pending | -- | -- | -- |
| 05/03/2013 05/03/13 | For Sale | $109,900 | -- | $77 / Sq Ft |
Tax History Compared to Growth
Tax History
| Year | Tax Paid | Tax Assessment Tax Assessment Total Assessment is a certain percentage of the fair market value that is determined by local assessors to be the total taxable value of land and additions on the property. | Land | Improvement |
|---|---|---|---|---|
| 2024 | $980 | $14,420 | -- | -- |
| 2022 | $827 | $14,830 | $5,200 | $9,630 |
| 2021 | $742 | $13,400 | $5,200 | $8,200 |
| 2020 | $641 | $11,700 | $5,200 | $6,500 |
| 2019 | $641 | $11,700 | $0 | $0 |
| 2018 | $567 | $10,460 | $0 | $0 |
| 2017 | $586 | $10,780 | $0 | $0 |
| 2016 | $574 | $10,580 | $0 | $0 |
| 2015 | $574 | $10,580 | $0 | $0 |
| 2014 | $571 | $9,840 | $0 | $0 |
| 2013 | $571 | $9,840 | $0 | $0 |
Agents Affiliated with this Home
-
Jessica Sutherland

Seller's Agent in 2013
Jessica Sutherland
RE/MAX
(205) 873-1348
2 in this area
53 Total Sales
-
V
Buyer's Agent in 2013
Vernessa Russell
Dream Home Realtors, LLC
Map
Source: Greater Alabama MLS
MLS Number: 562638
APN: 25-00-21-1-003-001.002
- 1509 9th St NE
- 305 Charles Barkley Ct
- 1552 Sims St
- 1737 Morgan St
- 55741 Alabama 25
- 1707 Dorrough Ave
- 1828 Lane Dr
- 8520 Rockhampton St
- 1248 Maitland Rd
- 8616 Bryson Ln
- 1345 Ashville Rd
- 8645 Mohring Place
- 8632 Mohring Place
- 9005 Rockhampton St
- 9013 Rockhampton St
- 9009 Rockhampton St
- 8853 Rockhampton St
- 8849 Rockhampton St
- 8825 Rockhampton St
- 8852 Rockhampton St
- 8322 Bryant Ave
- 8322 Bryant Ave
- 8318 Bryant Ave
- 8326 Bryant Ave
- 8352 Thomas Ave
- 8314 Bryant Ave
- 8323 Bryant Ave
- 8319 Bryant Ave
- 8327 Bryant Ave
- 8315 Bryant Ave
- 8310 Bryant Ave
- 8356 Thomas Ave
- 8313 Bryant Ave
- 8359 Thomas Ave
- 1713 Whitmire St
- 8309 Bryant Ave
- 8360 Thomas Ave
- 8300 Bryant Ave
- 8305 Bryant Ave
- 8329 Bryant Ave
