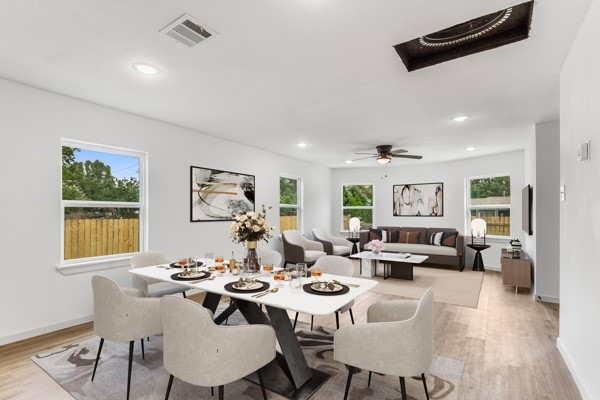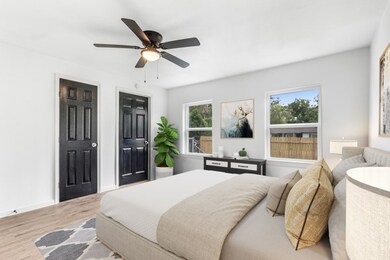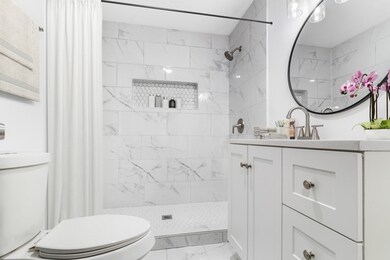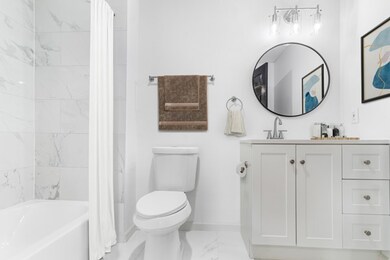
8322 Carolwood Dr Houston, TX 77028
East Houston NeighborhoodHighlights
- Traditional Architecture
- Living Room
- Central Heating and Cooling System
- Family Room Off Kitchen
- Security Gate
- Open Floorplan
About This Home
As of March 2025Welcome to this beautifully renovated, spacious home, nestled in a tranquil neighborhood with a fully fenced yard perfect for outdoor activities and privacy. This charming home boasts a modern open-concept layout with luxury vinyl floors that seamlessly connect the living, dining, and kitchen areas. The kitchen welcomes your family with a chef's delight, featuring modern white cabinetry, granite countertops, and ample natural light. The primary suite includes a luxurious bathroom designed with elegant marble tiles and contemporary fixtures. The home also comes with two surveillance cameras for added security when you are away. This property offers three spacious bedrooms and two bathrooms, ensuring comfort and convenience for the entire family. Don't miss the opportunity to make this stunning, move-in-ready your home!
Last Agent to Sell the Property
Keller Williams Elite License #0805964 Listed on: 01/14/2025

Home Details
Home Type
- Single Family
Est. Annual Taxes
- $2,060
Year Built
- Built in 1940
Home Design
- Traditional Architecture
- Pillar, Post or Pier Foundation
- Composition Roof
- Wood Siding
- Cement Siding
Interior Spaces
- 1,326 Sq Ft Home
- 1-Story Property
- Family Room Off Kitchen
- Living Room
- Open Floorplan
- Security Gate
- Washer and Electric Dryer Hookup
Kitchen
- Electric Oven
- Electric Range
- Dishwasher
- Self-Closing Drawers and Cabinet Doors
- Disposal
Bedrooms and Bathrooms
- 3 Bedrooms
- 2 Full Bathrooms
Schools
- Hilliard Elementary School
- Forest Brook Middle School
- North Forest High School
Additional Features
- 7,076 Sq Ft Lot
- Central Heating and Cooling System
Community Details
- Larkstone Place Subdivision
Ownership History
Purchase Details
Home Financials for this Owner
Home Financials are based on the most recent Mortgage that was taken out on this home.Purchase Details
Home Financials for this Owner
Home Financials are based on the most recent Mortgage that was taken out on this home.Purchase Details
Home Financials for this Owner
Home Financials are based on the most recent Mortgage that was taken out on this home.Purchase Details
Purchase Details
Purchase Details
Home Financials for this Owner
Home Financials are based on the most recent Mortgage that was taken out on this home.Similar Homes in Houston, TX
Home Values in the Area
Average Home Value in this Area
Purchase History
| Date | Type | Sale Price | Title Company |
|---|---|---|---|
| Deed | -- | Texas American Title Company | |
| Warranty Deed | -- | None Listed On Document | |
| Special Warranty Deed | -- | Spartan Title | |
| Warranty Deed | -- | Post Oak Title | |
| Warranty Deed | -- | None Available | |
| Vendors Lien | -- | -- |
Mortgage History
| Date | Status | Loan Amount | Loan Type |
|---|---|---|---|
| Open | $180,500 | New Conventional | |
| Previous Owner | $165,000 | New Conventional | |
| Previous Owner | $54,299 | Credit Line Revolving | |
| Previous Owner | $53,600 | Fannie Mae Freddie Mac | |
| Previous Owner | $42,705 | Unknown | |
| Previous Owner | $30,161 | No Value Available |
Property History
| Date | Event | Price | Change | Sq Ft Price |
|---|---|---|---|---|
| 07/15/2025 07/15/25 | Pending | -- | -- | -- |
| 06/14/2025 06/14/25 | Price Changed | $80,000 | -10.1% | -- |
| 06/04/2025 06/04/25 | For Sale | $89,000 | -53.2% | -- |
| 03/24/2025 03/24/25 | Sold | -- | -- | -- |
| 02/04/2025 02/04/25 | Pending | -- | -- | -- |
| 01/14/2025 01/14/25 | For Sale | $190,000 | -- | $143 / Sq Ft |
Tax History Compared to Growth
Tax History
| Year | Tax Paid | Tax Assessment Tax Assessment Total Assessment is a certain percentage of the fair market value that is determined by local assessors to be the total taxable value of land and additions on the property. | Land | Improvement |
|---|---|---|---|---|
| 2024 | $2,139 | $102,221 | $47,371 | $54,850 |
| 2023 | $2,139 | $86,976 | $33,555 | $53,421 |
| 2022 | $1,609 | $73,085 | $25,659 | $47,426 |
| 2021 | $1,305 | $55,989 | $13,817 | $42,172 |
| 2020 | $1,169 | $55,989 | $13,817 | $42,172 |
| 2019 | $1,111 | $55,989 | $13,817 | $42,172 |
| 2018 | $0 | $15,199 | $9,869 | $5,330 |
| 2017 | $956 | $39,911 | $9,869 | $30,042 |
| 2016 | $869 | $34,387 | $9,869 | $24,518 |
| 2015 | -- | $31,599 | $6,711 | $24,888 |
| 2014 | -- | $28,407 | $6,711 | $21,696 |
Agents Affiliated with this Home
-
Cherry Lim
C
Seller's Agent in 2025
Cherry Lim
Keller Williams Elite
(936) 522-6541
1 in this area
10 Total Sales
-
Noemi Perla

Buyer's Agent in 2025
Noemi Perla
Tower Perla Realty
(713) 336-3006
2 in this area
80 Total Sales
Map
Source: Houston Association of REALTORS®
MLS Number: 13841717
APN: 0760870070064
- 8213 Flintridge Dr
- 8429 Flintridge Dr
- 8309 Green River Dr
- 8239 Richland Dr
- 8158 Richland Dr
- 8210 Richland Dr
- 8209 Richland Dr Unit A/B
- 7942 Flintridge Dr
- 8161 Crestview Dr
- 8159 Crestview Dr
- 7609 Denton St
- 8004 Flintridge Dr
- 8302 Ley Rd
- 8110 Linda Vista Rd
- 8034 Crestview Dr
- 8407 Shady Vista Ct
- 8303 Furray Rd
- 8404 Shady Vista Cir
- 8033 Furray Rd
- 8022 Ley Rd






