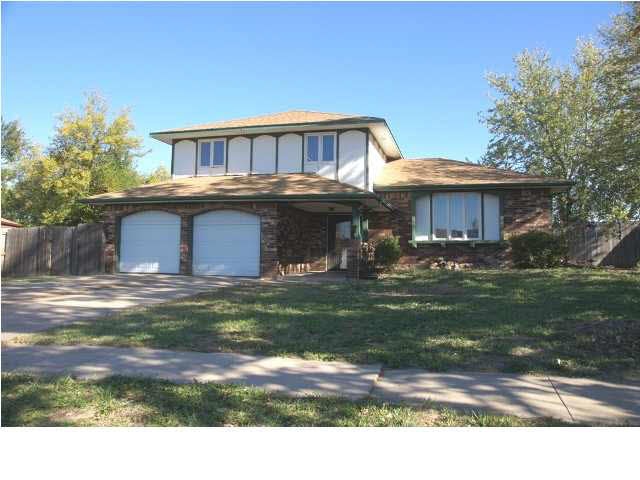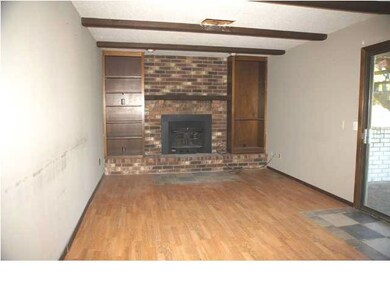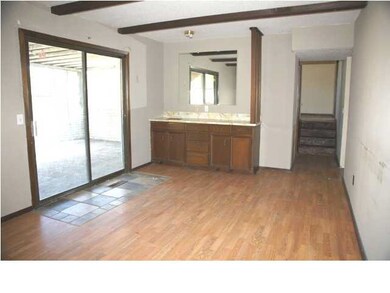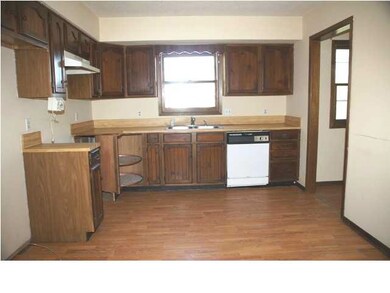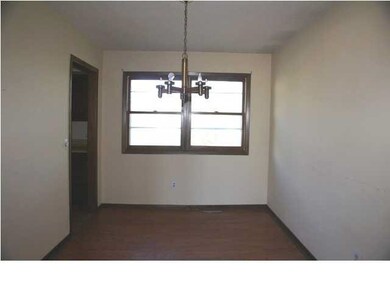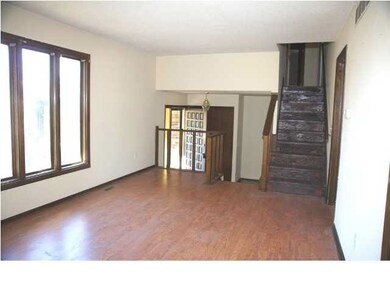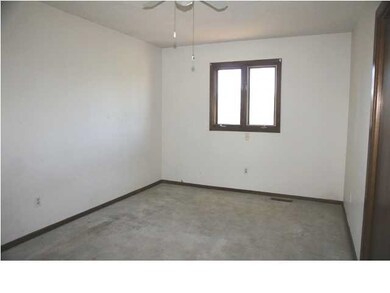
8322 E Chalet Dr Wichita, KS 67207
Southeast Wichita NeighborhoodHighlights
- Contemporary Architecture
- 2 Car Attached Garage
- Forced Air Heating and Cooling System
About This Home
As of July 2022Great opportunity for sweat equity, 3 bdrm quad level home, fireplace in family room, 2 car garage, there's an in-ground pool, no information as to operating condition.
Home Details
Home Type
- Single Family
Est. Annual Taxes
- $1,772
Year Built
- Built in 1977
Parking
- 2 Car Attached Garage
Home Design
- Contemporary Architecture
- Quad-Level Property
- Frame Construction
- Composition Roof
Finished Basement
- Partial Basement
- Bedroom in Basement
- Finished Basement Bathroom
Schools
- Beech Elementary School
- Curtis Middle School
- Southeast High School
Utilities
- Forced Air Heating and Cooling System
- Heating System Uses Gas
Additional Features
- 3 Bedrooms
- Laundry on lower level
- 0.3 Acre Lot
Community Details
- Cherry Creek Hill Subdivision
Ownership History
Purchase Details
Home Financials for this Owner
Home Financials are based on the most recent Mortgage that was taken out on this home.Purchase Details
Home Financials for this Owner
Home Financials are based on the most recent Mortgage that was taken out on this home.Purchase Details
Home Financials for this Owner
Home Financials are based on the most recent Mortgage that was taken out on this home.Purchase Details
Home Financials for this Owner
Home Financials are based on the most recent Mortgage that was taken out on this home.Purchase Details
Purchase Details
Similar Homes in Wichita, KS
Home Values in the Area
Average Home Value in this Area
Purchase History
| Date | Type | Sale Price | Title Company |
|---|---|---|---|
| Warranty Deed | -- | Security 1St Title | |
| Warranty Deed | -- | Security 1St Title | |
| Warranty Deed | -- | Security 1St Title | |
| Warranty Deed | -- | Security 1St Title | |
| Sheriffs Deed | $105,756 | None Available | |
| Deed | -- | None Available |
Mortgage History
| Date | Status | Loan Amount | Loan Type |
|---|---|---|---|
| Open | $235,653 | FHA | |
| Previous Owner | $173,910 | VA | |
| Previous Owner | $150,160 | VA | |
| Previous Owner | $122,244 | FHA | |
| Previous Owner | $1,000,000 | Credit Line Revolving | |
| Previous Owner | $21,000 | Credit Line Revolving |
Property History
| Date | Event | Price | Change | Sq Ft Price |
|---|---|---|---|---|
| 07/29/2022 07/29/22 | Sold | -- | -- | -- |
| 06/22/2022 06/22/22 | Pending | -- | -- | -- |
| 06/17/2022 06/17/22 | For Sale | $225,000 | +36.4% | $108 / Sq Ft |
| 02/28/2020 02/28/20 | Sold | -- | -- | -- |
| 01/28/2020 01/28/20 | Pending | -- | -- | -- |
| 01/21/2020 01/21/20 | For Sale | $165,000 | +10.1% | $80 / Sq Ft |
| 03/23/2016 03/23/16 | Sold | -- | -- | -- |
| 01/27/2016 01/27/16 | Pending | -- | -- | -- |
| 01/11/2016 01/11/16 | For Sale | $149,900 | +19.4% | $72 / Sq Ft |
| 10/31/2013 10/31/13 | Sold | -- | -- | -- |
| 09/18/2013 09/18/13 | Pending | -- | -- | -- |
| 09/04/2013 09/04/13 | For Sale | $125,500 | +47.8% | $59 / Sq Ft |
| 04/02/2013 04/02/13 | Sold | -- | -- | -- |
| 02/26/2013 02/26/13 | Pending | -- | -- | -- |
| 11/02/2012 11/02/12 | For Sale | $84,900 | -- | $40 / Sq Ft |
Tax History Compared to Growth
Tax History
| Year | Tax Paid | Tax Assessment Tax Assessment Total Assessment is a certain percentage of the fair market value that is determined by local assessors to be the total taxable value of land and additions on the property. | Land | Improvement |
|---|---|---|---|---|
| 2025 | $2,736 | $29,498 | $6,371 | $23,127 |
| 2023 | $2,736 | $25,381 | $4,865 | $20,516 |
| 2022 | $2,248 | $20,252 | $4,589 | $15,663 |
| 2021 | $2,314 | $20,252 | $3,048 | $17,204 |
| 2020 | $2,292 | $19,988 | $3,048 | $16,940 |
| 2019 | $2,040 | $17,791 | $3,048 | $14,743 |
| 2018 | $1,985 | $17,274 | $2,611 | $14,663 |
| 2017 | $1,889 | $0 | $0 | $0 |
| 2016 | $1,626 | $0 | $0 | $0 |
| 2015 | $1,664 | $0 | $0 | $0 |
| 2014 | $1,630 | $0 | $0 | $0 |
Agents Affiliated with this Home
-
Amanda Jolley

Seller's Agent in 2022
Amanda Jolley
Heritage 1st Realty
(316) 213-9043
9 in this area
258 Total Sales
-
Robin Schraml-Wiggans

Buyer's Agent in 2022
Robin Schraml-Wiggans
Keller Williams Hometown Partners
(316) 993-7253
7 in this area
160 Total Sales
-
M
Seller's Agent in 2020
Montoia Combs
Keller Williams Hometown Partners
-
Rebecca Hoskins

Buyer's Agent in 2020
Rebecca Hoskins
ERA Great American Realty
(316) 655-5566
6 in this area
77 Total Sales
-
Stephanie Carlson

Seller's Agent in 2016
Stephanie Carlson
Berkshire Hathaway PenFed Realty
(316) 721-9271
3 in this area
276 Total Sales
-
K
Buyer's Agent in 2016
Kit Corby
Keller Williams Hometown Partners
Map
Source: South Central Kansas MLS
MLS Number: 344792
APN: 119-32-0-31-01-039.00
- 2033 S Lori Ln
- 2215 S Lori Ln
- 2205 S Flynn St
- 2106 S Linden Ct
- 8515 E Lockmoor Cir
- 8325 E Harry St
- 8201 E Harry St
- 2175 S Cooper Ct
- 1717 S Cypress St
- 8419 E Harry St
- 12956 E Blake St
- 9412 E Clark St
- 2469 S Linden St
- 8205 E Grail St
- 2525 S Capri Ln
- 2508 S Dalton St
- 1154 S Longford Ct
- 8917 E Scott Ct
- 1759 S Webb Rd
- 2642 S White Cliff Ln
