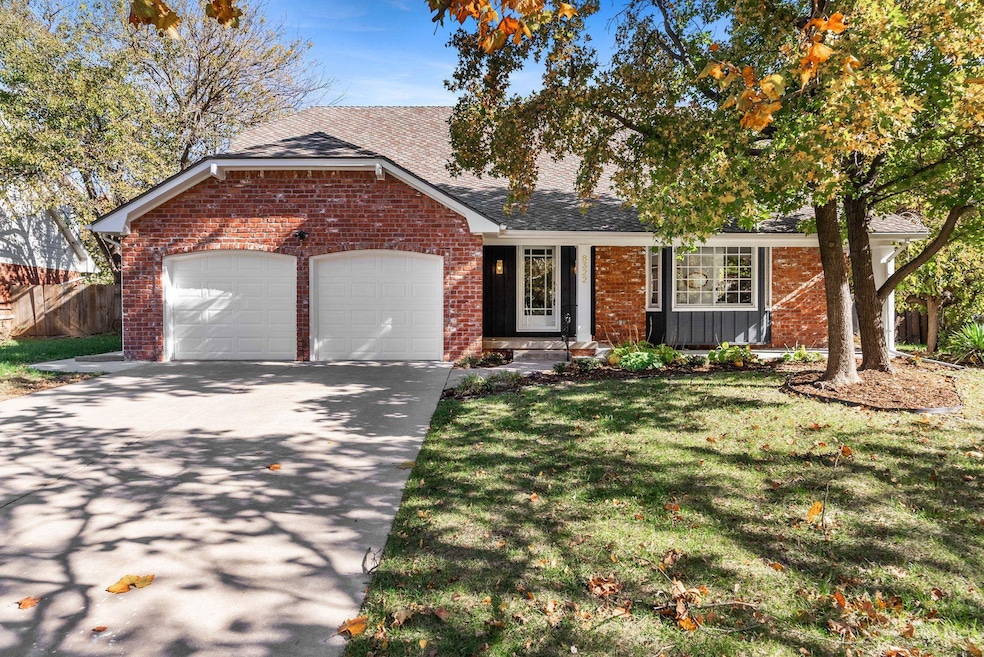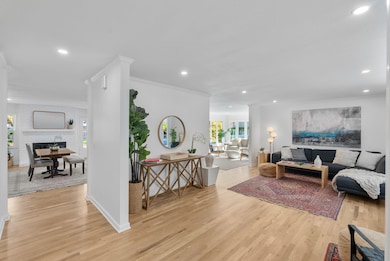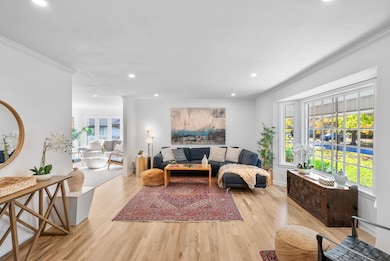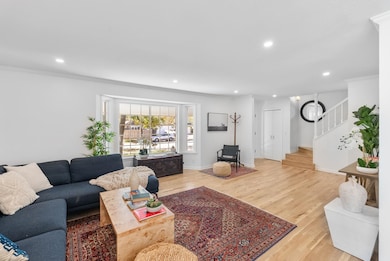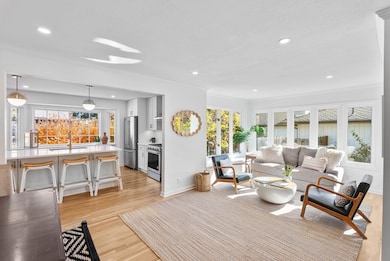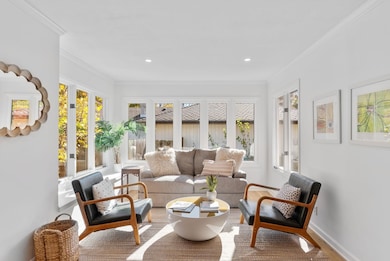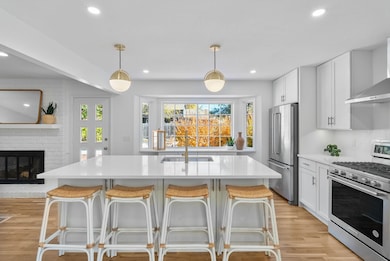8322 E Limerick St Wichita, KS 67206
Brookhollow NeighborhoodEstimated payment $3,261/month
Highlights
- In Ground Pool
- Jogging Path
- Patio
- Wood Flooring
- 2 Car Attached Garage
- Living Room
About This Home
This professionally renovated home combines timeless charm with modern finishes in one of Wichita’s most sought-after neighborhoods. The open, interconnected floor plan is filled with natural light from an abundance of large windows. The spacious formal living room features real hardwood floors and a bay window, while a bright sunroom with windows on three sides offers the perfect spot to relax. The stunning kitchen boasts brand-new shaker cabinets, quartz countertops, tile backsplash, stainless steel appliances including a gas range, and another bay window for extra light. The adjoining dining room includes a cozy wood-burning fireplace, hidden bar, and additional pantry storage. The main floor also includes a bedroom, full bathroom, laundry area, and attached two-car garage. Upstairs you’ll find two more bedrooms, a bathroom, and a spacious primary suite with multiple closets and a beautifully updated ensuite bath featuring quartz counters, a dual-sink vanity, and tile flooring. The finished basement adds even more living space with a huge family room, a non-conforming bedroom, bathroom, and ample storage. Step outside to your private backyard oasis complete with brick walkways, a large patio, mature landscaping, and an inviting in-ground pool - perfect for entertaining or relaxing in style. Ideally located near top-rated private schools, shopping, and popular restaurants, this Brookhollow beauty offers convenience and luxury in one perfect package.. Schedule your showing today because this dream home won't last long!
Home Details
Home Type
- Single Family
Est. Annual Taxes
- $4,027
Year Built
- Built in 1971
Lot Details
- 10,454 Sq Ft Lot
- Wood Fence
HOA Fees
- $3 Monthly HOA Fees
Parking
- 2 Car Attached Garage
Home Design
- Composition Roof
Interior Spaces
- Ceiling Fan
- Wood Burning Fireplace
- Living Room
- Dining Room
- Natural lighting in basement
- Storm Doors
- Laundry on main level
Kitchen
- Microwave
- Dishwasher
Flooring
- Wood
- Carpet
Bedrooms and Bathrooms
- 4 Bedrooms
Outdoor Features
- In Ground Pool
- Patio
Schools
- Minneha Elementary School
- Southeast High School
Utilities
- Forced Air Heating and Cooling System
Community Details
Overview
- Association fees include gen. upkeep for common ar
- Brookhollow Subdivision
- Greenbelt
Recreation
- Jogging Path
Map
Home Values in the Area
Average Home Value in this Area
Tax History
| Year | Tax Paid | Tax Assessment Tax Assessment Total Assessment is a certain percentage of the fair market value that is determined by local assessors to be the total taxable value of land and additions on the property. | Land | Improvement |
|---|---|---|---|---|
| 2025 | $4,027 | $40,975 | $8,614 | $32,361 |
| 2023 | $4,027 | $33,328 | $7,234 | $26,094 |
| 2022 | $3,753 | $33,328 | $6,820 | $26,508 |
| 2021 | $3,648 | $31,741 | $4,474 | $27,267 |
| 2020 | $3,454 | $29,948 | $4,474 | $25,474 |
| 2019 | $3,389 | $29,349 | $4,474 | $24,875 |
| 2018 | $3,168 | $27,370 | $2,622 | $24,748 |
| 2017 | $2,988 | $0 | $0 | $0 |
| 2016 | $2,985 | $0 | $0 | $0 |
| 2015 | $2,964 | $0 | $0 | $0 |
| 2014 | $2,903 | $0 | $0 | $0 |
Property History
| Date | Event | Price | List to Sale | Price per Sq Ft | Prior Sale |
|---|---|---|---|---|---|
| 12/01/2025 12/01/25 | Price Changed | $554,900 | -2.6% | $164 / Sq Ft | |
| 11/10/2025 11/10/25 | For Sale | $570,000 | +67.6% | $168 / Sq Ft | |
| 12/20/2024 12/20/24 | Sold | -- | -- | -- | View Prior Sale |
| 11/13/2024 11/13/24 | Pending | -- | -- | -- | |
| 10/17/2024 10/17/24 | Price Changed | $340,000 | -6.8% | $108 / Sq Ft | |
| 09/24/2024 09/24/24 | For Sale | $365,000 | -- | $116 / Sq Ft |
Purchase History
| Date | Type | Sale Price | Title Company |
|---|---|---|---|
| Executors Deed | -- | None Listed On Document |
Mortgage History
| Date | Status | Loan Amount | Loan Type |
|---|---|---|---|
| Open | $65,000 | Seller Take Back | |
| Previous Owner | $384,640 | New Conventional |
Source: South Central Kansas MLS
MLS Number: 664655
APN: 114-20-0-21-03-012.00
- 8510 E Tamarac St
- 8302 E Brentmoor St
- 8509 E Stoneridge Ln
- 640 N Rock Rd
- 8425 E Huntington St
- 8224 E Douglas Ave
- 8001 E Tipperary St
- 7954 E Dublin Ct
- 119 N Burr Oak Rd
- 7721 E Huntington St
- 21 N Laurel Dr
- 12 E Sequoia Dr
- 914 N Gatewood Ct
- 7911 E Donegal St
- 251 N Post Oak Rd
- 21 N Beech Rd
- 914 N Cypress Ct
- 10 E Hawthorne St
- 8026 E Morningside St
- 8202 E Morningside St
- 202 N Rock Rd
- 505 N Rock Rd
- 7826 E Douglas Ave
- 9450 E Corporate Hills Dr
- 7030 E Kellogg Dr
- 632 S Eastern St
- 8417 E Gilbert St
- 920 S Rock Rd
- 1322 N Woodlawn St
- 9400 E Lincoln St
- 7025 E Lincoln St
- 638 S Woodlawn Blvd
- 1109 S Breckenridge Ct
- 5523 Plaza Ln
- 1945 N Rock Rd
- 1109 S Paige St
- 1157 S Webb Rd
- 9100 E Harry St
- 8406 E Harry St
- 8800 E Harry St
