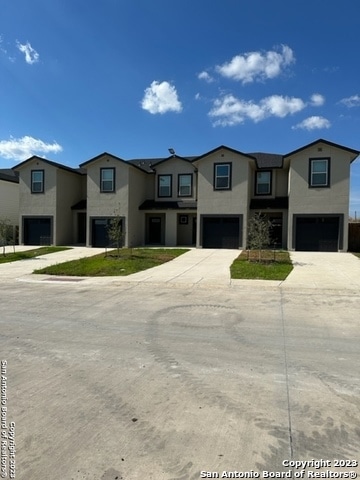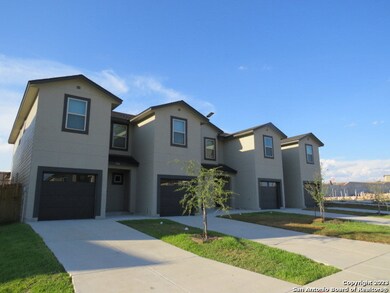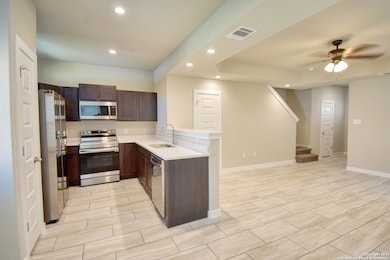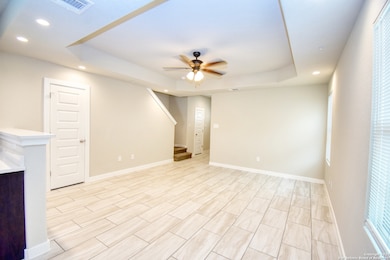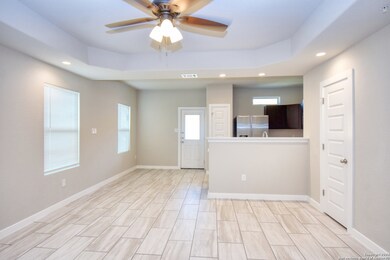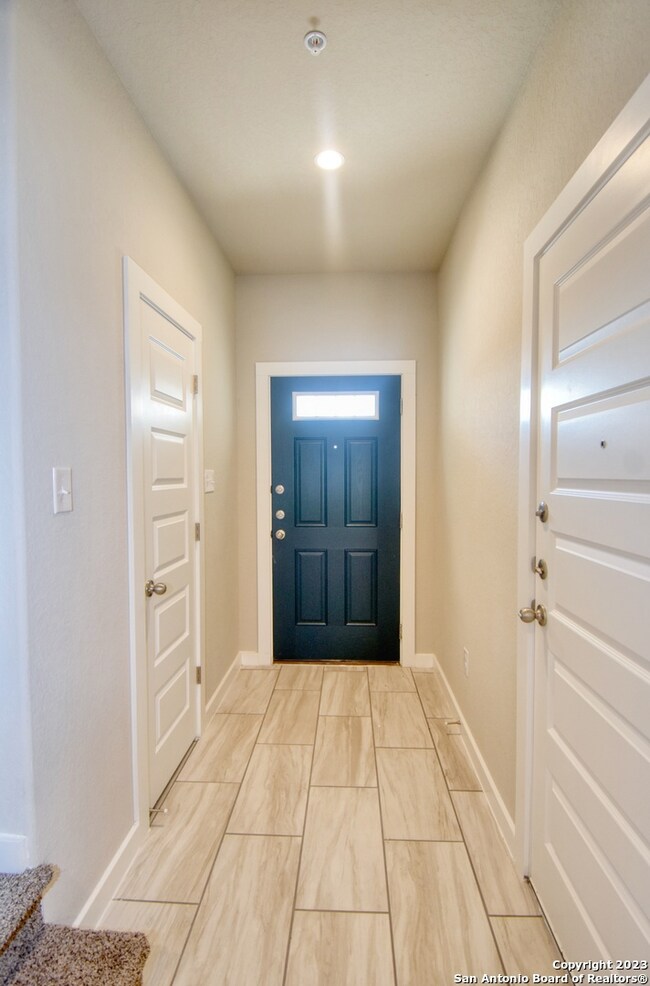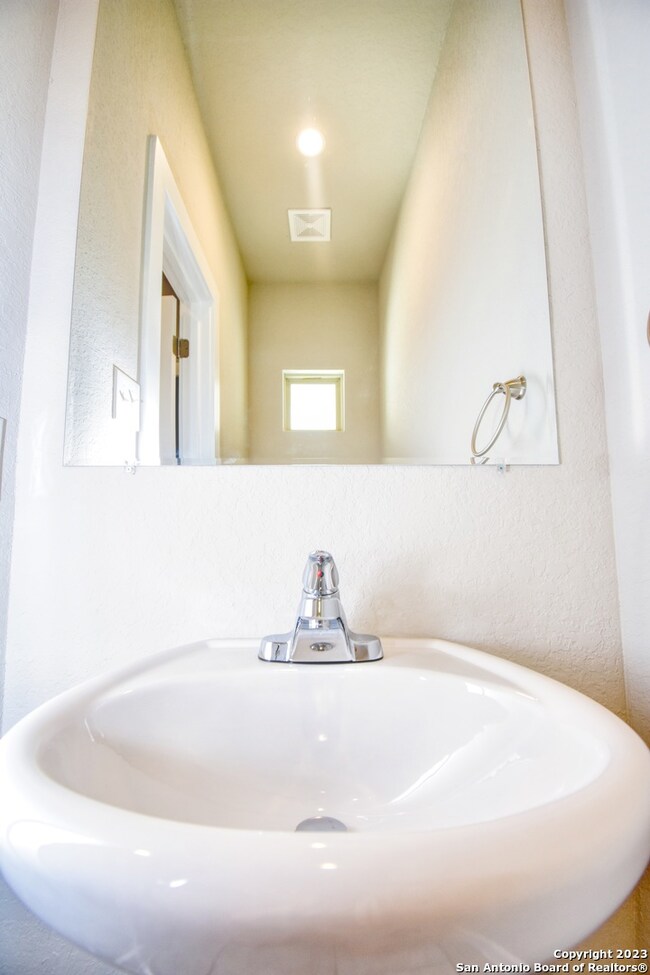8322 Via Verona Unit 103 San Antonio, TX 78227
Valley High North Neighborhood
3
Beds
2.5
Baths
1,362
Sq Ft
2023
Built
Highlights
- Ceramic Tile Flooring
- Central Heating and Cooling System
- Ceiling Fan
- Programmable Thermostat
- Combination Dining and Living Room
- Fenced
About This Home
Schedule a tour in this newly constructed fourplex with a gated community. Kitchen has quartz countertops, stainless steel appliances, tall ceilings, living room has tray ceiling, upgraded ceramic tile, carpet and extra storage. HOA maintains the front lawn. Enjoy the privacy of the fenced in backyard. Easy access to the highway for Lackland AFB, Medina Training Annex and Fort Sam Houston Joint Base.
Property Details
Home Type
- Multi-Family
Year Built
- Built in 2023
Lot Details
- Fenced
Parking
- 1 Car Garage
Home Design
- Quadruplex
- Slab Foundation
- Foam Insulation
- Composition Roof
- Stucco
Interior Spaces
- 1,362 Sq Ft Home
- 2-Story Property
- Ceiling Fan
- Window Treatments
- Combination Dining and Living Room
- Permanent Attic Stairs
Kitchen
- Stove
- Microwave
- Ice Maker
- Dishwasher
- Disposal
Flooring
- Carpet
- Ceramic Tile
Bedrooms and Bathrooms
- 3 Bedrooms
Laundry
- Laundry on upper level
- Washer Hookup
Schools
- Valley Hi Elementary School
- Rayburn Middle School
- John Jay High School
Utilities
- Central Heating and Cooling System
- SEER Rated 13-15 Air Conditioning Units
- Programmable Thermostat
- Sewer Holding Tank
Community Details
- Built by LECA BUILDERS, LLC
- Tuscany Villas Subdivision
Listing and Financial Details
- Rent includes fees, nofrn, ydmnt, parking
- Assessor Parcel Number 151330120840
- Seller Concessions Offered
Map
Source: San Antonio Board of REALTORS®
MLS Number: 1858924
Nearby Homes
- 8322 Via Verona
- 8306 Via Verona
- 434 Stable Vista
- 411 Invitational
- 222 Ring of Roses
- 427 Silver Bit
- 434 Golden Walk
- 315 Bertetti Dr
- 241 Altitude St
- 415 Solar Dr
- 122 Zeuty St
- 438 Scotty Dr
- 554 Hatfield St
- 559 Hatfield St
- 415 Otter Dr
- 2706 Observation Dr
- 302 Zabra St
- 25311 Observation Dr
- 459 Maddux St
- 2531 Observation Dr
