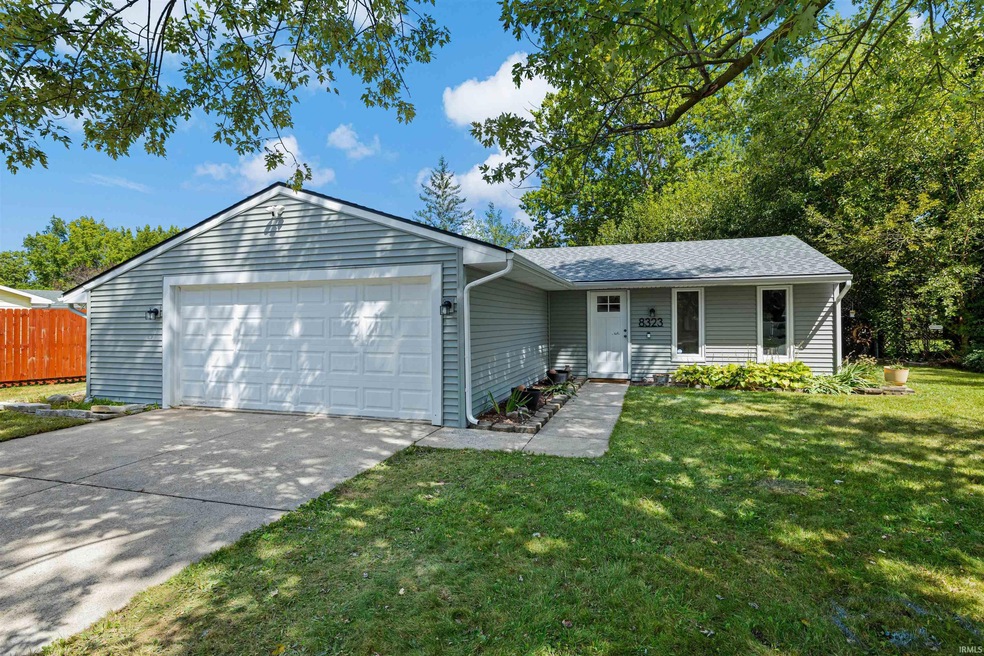
8323 Harwick Ct Fort Wayne, IN 46815
Highlights
- 2 Car Attached Garage
- 1-Story Property
- Ceiling Fan
- Bathtub with Shower
- Forced Air Heating and Cooling System
- Level Lot
About This Home
As of November 2024Welcome home to this newly renovated 4 bedrooms and 1 bath ranch home. This house has an open concept floorplan featuring a spacious great room with fireplace that overlooks the backyard. The kitchen has updated appliances, new sink and faucet, cabinets, countertop, and large built-in pantry that will bring functionally and delight to your storge and meal creations! The main bath has been recently updated with a new vanity sink, ceramic tile, fixtures, and mirrors. This home has been updated with luxury vinyl plank flooring and carpet throughout as well as paint, doors, and trim. Outside there is plenty of room to relax, enjoy and entertain family and friends in your own private oasis. This well-established neighborhood is close to restaurants, schools, shopping, and more. Schedule your tour today!
Last Agent to Sell the Property
CENTURY 21 Bradley Realty, Inc Brokerage Phone: 260-415-0966 Listed on: 09/08/2024

Home Details
Home Type
- Single Family
Est. Annual Taxes
- $2,473
Year Built
- Built in 1979
Lot Details
- 9,798 Sq Ft Lot
- Lot Dimensions are 69x142
- Level Lot
Parking
- 2 Car Attached Garage
Home Design
- Slab Foundation
- Vinyl Construction Material
Interior Spaces
- 1,080 Sq Ft Home
- 1-Story Property
- Ceiling Fan
- Living Room with Fireplace
- Washer and Gas Dryer Hookup
Bedrooms and Bathrooms
- 4 Bedrooms
- 1 Full Bathroom
- Bathtub with Shower
Schools
- Haley Elementary School
- Blackhawk Middle School
- Snider High School
Utilities
- Forced Air Heating and Cooling System
- Heating System Uses Gas
Community Details
- Newfield Subdivision
Listing and Financial Details
- Assessor Parcel Number 02-08-35-131-008.000-072
Ownership History
Purchase Details
Home Financials for this Owner
Home Financials are based on the most recent Mortgage that was taken out on this home.Purchase Details
Home Financials for this Owner
Home Financials are based on the most recent Mortgage that was taken out on this home.Purchase Details
Similar Homes in Fort Wayne, IN
Home Values in the Area
Average Home Value in this Area
Purchase History
| Date | Type | Sale Price | Title Company |
|---|---|---|---|
| Warranty Deed | -- | None Listed On Document | |
| Warranty Deed | $197,000 | None Listed On Document | |
| Warranty Deed | $135,000 | None Listed On Document | |
| Warranty Deed | -- | Metropolitan Title Of In |
Mortgage History
| Date | Status | Loan Amount | Loan Type |
|---|---|---|---|
| Open | $11,820 | No Value Available | |
| Closed | $11,820 | No Value Available | |
| Open | $193,431 | FHA | |
| Closed | $193,431 | FHA | |
| Previous Owner | $65,000 | Credit Line Revolving | |
| Previous Owner | $30,000 | Credit Line Revolving |
Property History
| Date | Event | Price | Change | Sq Ft Price |
|---|---|---|---|---|
| 11/21/2024 11/21/24 | Sold | $197,000 | -3.9% | $182 / Sq Ft |
| 10/26/2024 10/26/24 | Pending | -- | -- | -- |
| 09/19/2024 09/19/24 | Price Changed | $205,000 | -4.7% | $190 / Sq Ft |
| 09/08/2024 09/08/24 | For Sale | $215,000 | +59.3% | $199 / Sq Ft |
| 08/15/2024 08/15/24 | Sold | $135,000 | -20.5% | $125 / Sq Ft |
| 07/20/2024 07/20/24 | For Sale | $169,900 | -- | $157 / Sq Ft |
Tax History Compared to Growth
Tax History
| Year | Tax Paid | Tax Assessment Tax Assessment Total Assessment is a certain percentage of the fair market value that is determined by local assessors to be the total taxable value of land and additions on the property. | Land | Improvement |
|---|---|---|---|---|
| 2024 | $2,390 | $166,800 | $23,700 | $143,100 |
| 2023 | $1,652 | $161,100 | $23,700 | $137,400 |
| 2022 | $1,331 | $125,400 | $23,700 | $101,700 |
| 2021 | $1,325 | $120,700 | $14,500 | $106,200 |
| 2020 | $1,131 | $107,900 | $14,500 | $93,400 |
| 2019 | $1,025 | $99,900 | $14,500 | $85,400 |
| 2018 | $841 | $89,200 | $14,500 | $74,700 |
| 2017 | $732 | $82,000 | $14,500 | $67,500 |
| 2016 | $699 | $80,100 | $14,500 | $65,600 |
| 2014 | $639 | $77,800 | $14,500 | $63,300 |
| 2013 | $596 | $76,100 | $14,500 | $61,600 |
Agents Affiliated with this Home
-
Risa Sechler
R
Seller's Agent in 2024
Risa Sechler
CENTURY 21 Bradley Realty, Inc
(260) 415-0966
48 Total Sales
-
Aaron Hoover

Seller's Agent in 2024
Aaron Hoover
Keller Williams Realty Group
(260) 460-7707
59 Total Sales
-
Terra Hipp
T
Seller Co-Listing Agent in 2024
Terra Hipp
Keller Williams Realty Group
(260) 370-8086
42 Total Sales
-
Jennifer Sroczynski

Buyer's Agent in 2024
Jennifer Sroczynski
Realty ONE Group Envision
(260) 804-6999
38 Total Sales
Map
Source: Indiana Regional MLS
MLS Number: 202434610
APN: 02-08-35-131-008.000-072
- 8427 Harwick Ct
- 2809 Kingsland Ct
- 2330 Long Rd
- 8130 Park State Dr
- 8630 Maysville Rd
- 8814 Edwardsberg Place
- 8730 Maysville Rd
- 3414 Country Park Ln
- 9086 Matthew Spring Run
- 8219 Santa fe Trail
- 3521 Utah Dr
- 3517 Casa Grande Dr
- 7619 Preakness Cove
- 7824 Glenoak Pkwy
- 7915 Casa Grande Ct
- 7707 Glenoak Pkwy
- 1634 White Fawn Dr
- 1704 Savona Ct
- 3323 Kiowa Ct
- 4021 San Pedro Dr






