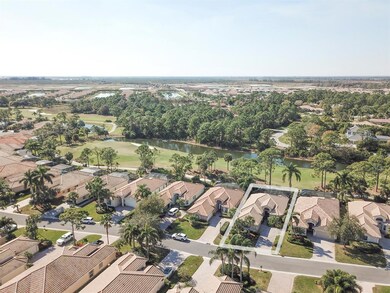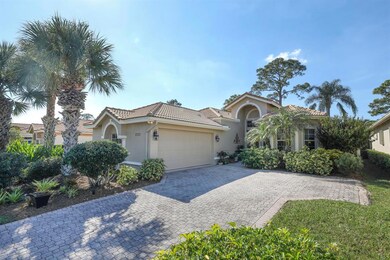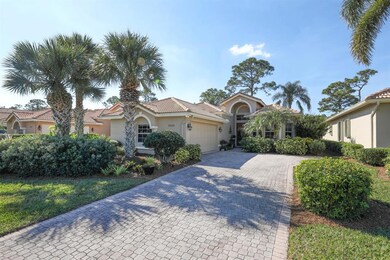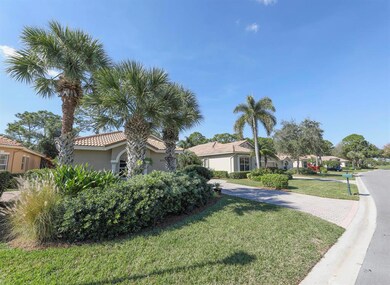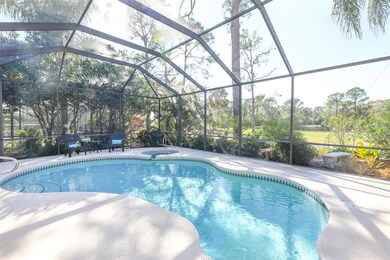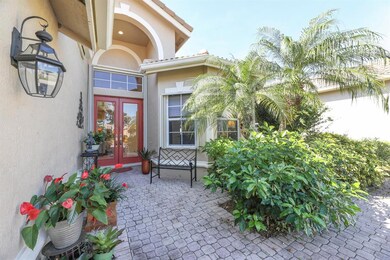
8323 Muirfield Way Port Saint Lucie, FL 34986
The Reserve NeighborhoodEstimated Value: $473,571 - $504,000
Highlights
- Golf Course Community
- Heated Pool
- Clubhouse
- Gated with Attendant
- Golf Course View
- Roman Tub
About This Home
As of April 2019POOL HOME WITH GOLF VIEW!!! This beautifully updated 2 br + den, 2.5 bath home in the desirable Muirfield neighborhood of PGA Village, will ''WOW'' you as soon as you drive up. Lush landscaping greets you and sets the stage for the beautiful interior designs in this Mid-Ocean Model. The open floor plan lends itself to gracious entertaining, which flows out onto the covered lanai, and beyond to the heated pool and spa overlooking the lush gardens and golf course. Views of the lake and 7th tee of the PGA Ryder golf course through the charming woodland garden, will entice you to relax & enjoy every beautiful sunset! The updated kitchen features white cabinets, granite,glass tile backsplash, SS appliances, breakfast bar and eat-in dining area with plantation shutters, WOW!!!
Home Details
Home Type
- Single Family
Est. Annual Taxes
- $3,826
Year Built
- Built in 1999
Lot Details
- 6,820 Sq Ft Lot
- East Facing Home
- Sprinkler System
- Property is zoned PUD
HOA Fees
- $413 Monthly HOA Fees
Parking
- 2 Car Attached Garage
- Garage Door Opener
Property Views
- Golf Course
- Garden
Home Design
- Spanish Tile Roof
- Tile Roof
- Concrete Roof
Interior Spaces
- 1,780 Sq Ft Home
- 1-Story Property
- Central Vacuum
- Furnished or left unfurnished upon request
- High Ceiling
- Plantation Shutters
- Blinds
- Entrance Foyer
- Great Room
- Formal Dining Room
- Den
Kitchen
- Breakfast Area or Nook
- Eat-In Kitchen
- Breakfast Bar
- Electric Range
- Microwave
- Dishwasher
- Disposal
Flooring
- Carpet
- Ceramic Tile
Bedrooms and Bathrooms
- 2 Bedrooms
- Split Bedroom Floorplan
- Walk-In Closet
- Roman Tub
Laundry
- Dryer
- Washer
Home Security
- Home Security System
- Fire and Smoke Detector
Pool
- Heated Pool
- Screen Enclosure
Outdoor Features
- Patio
- Exterior Lighting
Utilities
- Central Heating and Cooling System
- Electric Water Heater
Listing and Financial Details
- Assessor Parcel Number 332880200090001
Community Details
Overview
- Association fees include common areas, cable TV, ground maintenance
- Pod 27 At The Reserve Mui Subdivision
Amenities
- Clubhouse
- Game Room
- Community Library
Recreation
- Golf Course Community
- Tennis Courts
- Community Pool
Security
- Gated with Attendant
- Resident Manager or Management On Site
Ownership History
Purchase Details
Home Financials for this Owner
Home Financials are based on the most recent Mortgage that was taken out on this home.Purchase Details
Home Financials for this Owner
Home Financials are based on the most recent Mortgage that was taken out on this home.Purchase Details
Purchase Details
Home Financials for this Owner
Home Financials are based on the most recent Mortgage that was taken out on this home.Similar Homes in the area
Home Values in the Area
Average Home Value in this Area
Purchase History
| Date | Buyer | Sale Price | Title Company |
|---|---|---|---|
| Bellows Bradford R | $337,500 | Ktitle Company Llc | |
| Novak Lorraine | $100 | -- | |
| Carey William E | $232,000 | K Title Company Llc | |
| Oconnor Michael | -- | -- | |
| Oconnor Michael | $206,000 | -- |
Mortgage History
| Date | Status | Borrower | Loan Amount |
|---|---|---|---|
| Open | Bellows Bradford R | $100,000 | |
| Open | Bellows Bradford R | $270,400 | |
| Closed | Bellows Bradford R | $314,000 | |
| Previous Owner | Novak Lorraine | -- | |
| Previous Owner | Oconnor Michael | $158,100 |
Property History
| Date | Event | Price | Change | Sq Ft Price |
|---|---|---|---|---|
| 04/30/2019 04/30/19 | Sold | $337,500 | -3.5% | $190 / Sq Ft |
| 03/31/2019 03/31/19 | Pending | -- | -- | -- |
| 01/19/2019 01/19/19 | For Sale | $349,900 | -- | $197 / Sq Ft |
Tax History Compared to Growth
Tax History
| Year | Tax Paid | Tax Assessment Tax Assessment Total Assessment is a certain percentage of the fair market value that is determined by local assessors to be the total taxable value of land and additions on the property. | Land | Improvement |
|---|---|---|---|---|
| 2024 | $7,193 | $408,600 | $102,000 | $306,600 |
| 2023 | $7,193 | $401,000 | $102,000 | $299,000 |
| 2022 | $6,334 | $335,600 | $102,000 | $233,600 |
| 2021 | $5,761 | $270,600 | $70,000 | $200,600 |
| 2020 | $5,615 | $260,100 | $70,000 | $190,100 |
| 2019 | $4,588 | $249,400 | $70,000 | $179,400 |
| 2018 | $3,826 | $221,201 | $0 | $0 |
| 2017 | $3,855 | $226,200 | $75,000 | $151,200 |
| 2016 | $3,619 | $225,700 | $75,000 | $150,700 |
| 2015 | $3,515 | $208,600 | $65,000 | $143,600 |
| 2014 | $3,286 | $191,759 | $0 | $0 |
Agents Affiliated with this Home
-
Linda mac cormack
L
Seller's Agent in 2019
Linda mac cormack
Lang Realty
(772) 467-1299
91 in this area
145 Total Sales
-
Moira Feely-Rekus

Buyer's Agent in 2019
Moira Feely-Rekus
Keller Williams Realty of PSL
(772) 626-7812
27 in this area
613 Total Sales
Map
Source: BeachesMLS
MLS Number: R10497099
APN: 33-28-802-0009-0001
- 8315 Muirfield Way
- 8331 Muirfield Way
- 8306 Belfry Place
- 8413 Belfry Place
- 8311 Calumet Ct
- 8323 Calumet Ct
- 8513 Belfry Place
- 8131 Links Way
- 8120 Links Way
- 8115 Links Way
- 10997 SW Visconti Way
- 19039 SW Positano Way
- 8024 Kiawah Trace
- 18029 SW Cosenza Way
- 10759 SW Visconti Way
- 18024 SW Cosenza Way
- 8055 Kiawah Trace
- 7944 Saddlebrook Dr
- 11099 SW Visconti Way
- 11105 SW Visconti Way
- 8323 Muirfield Way
- 8319 Muirfield Way
- 8327 Muirfield Way
- 8311 Muirfield Way
- 8335 Muirfield Way
- 8320 Muirfield Way
- 8324 Muirfield Way
- 8316 Muirfield Way
- 8328 Muirfield Way
- 8307 Muirfield Way
- 8339 Muirfield Way
- 8312 Muirfield Way
- 8332 Muirfield Way
- 8308 Muirfield Way
- 8336 Muirfield Way
- 8303 Muirfield Way
- 8343 Muirfield Way
- 8304 Muirfield Way
- 8340 Muirfield Way
- 8401 Muirfield Way

