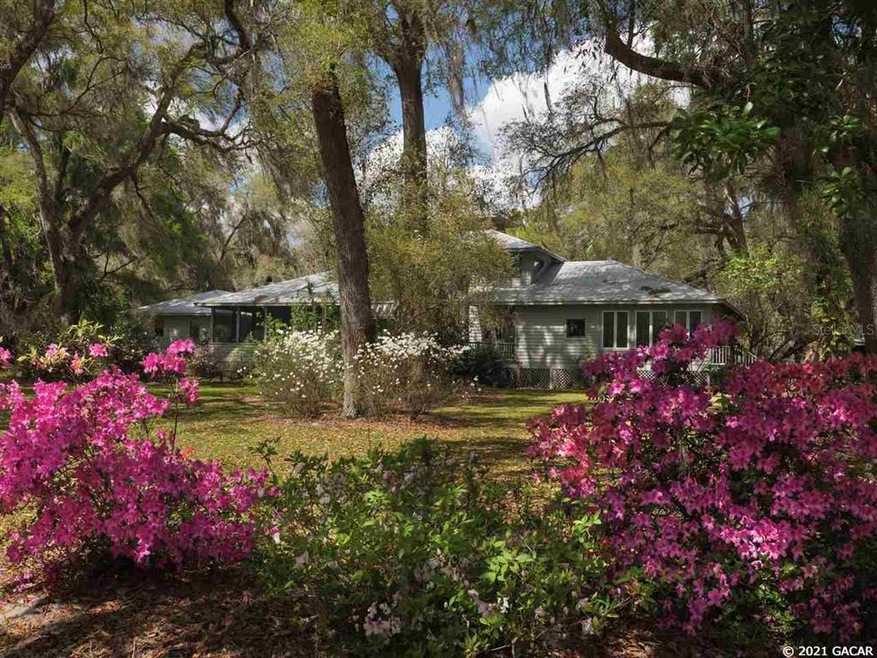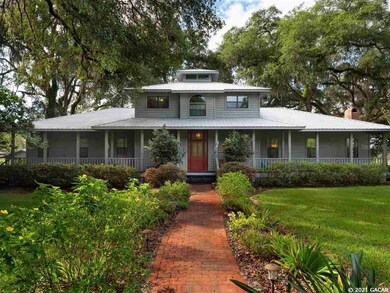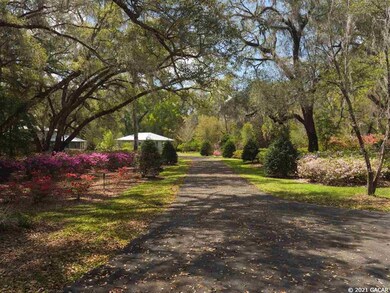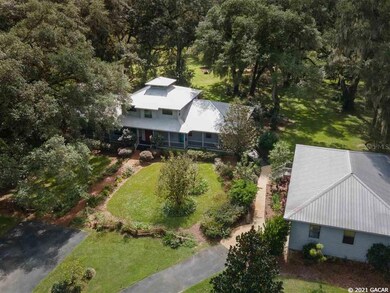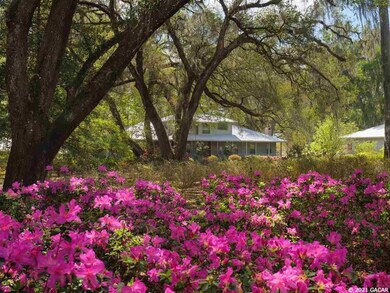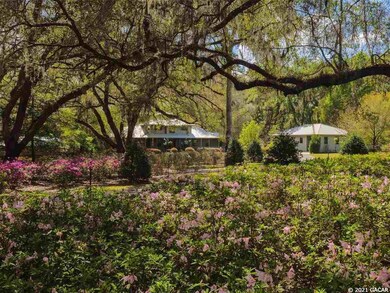
8323 SW 103rd Ave Gainesville, FL 32608
Highlights
- Horses Allowed in Community
- Waterfront
- Wooded Lot
- Gainesville High School Rated A
- Deck
- Florida Architecture
About This Home
As of April 2025Awe inspiring one of a kind property “Azalea House” awaits... this spectacular elevated Florida Cracker house is nestled upon 6 glorious acres loaded with majestic grand-daddy oaks, azaleas, gardens & green house- blending seamlessly with the Kanapaha Prairie. Million dollar views surround this entire property. An unbelievable opportunity over 4800 H&C SF. broken between the main house and a detached “cottage”. Main house offers 3 bedrooms two and 1/2 baths- 3532 H&C SF. with soaring ceiling, endless glass & windows allowing the outdoors to be felt & seen from every room. Gourmet kitchen, maple cabinets, granite, stainless appliances, heart of pine floors, wood beams & stone fireplace. Luxury master retreat opens to intimate sunroom. Beautiful master bath with dual granite vanities, soaking tub, & huge walk in rain shower. Sitting room, great room, dining room, 2nd story Cupola, generous screen porch, deck, pristine 3- car garage, 2- car carport, & so much more. Separate 1332 H&C SF. “cottage” allows endless options.... Cottage offers living room, game room, full bath, kitchen, & 2 bedrooms.
Last Agent to Sell the Property
BOSSHARDT REALTY SERVICES LLC License #0673124 Listed on: 07/07/2021

Home Details
Home Type
- Single Family
Est. Annual Taxes
- $7,319
Year Built
- Built in 1987
Lot Details
- 5.98 Acre Lot
- Waterfront
- Irrigation
- Wooded Lot
HOA Fees
- $19 Monthly HOA Fees
Parking
- 3 Car Garage
- Rear-Facing Garage
- Side Facing Garage
- Garage Door Opener
Home Design
- Florida Architecture
- Frame Construction
- Metal Roof
- Wood Siding
Interior Spaces
- 4,860 Sq Ft Home
- High Ceiling
- Ceiling Fan
- Wood Burning Fireplace
- Blinds
- Great Room
- Family Room
- Formal Dining Room
- Sun or Florida Room
Kitchen
- Oven
- Cooktop
- Microwave
- Dishwasher
- Disposal
Flooring
- Wood
- Carpet
- Tile
Bedrooms and Bathrooms
- 5 Bedrooms
- Primary Bedroom on Main
- Split Bedroom Floorplan
- In-Law or Guest Suite
Laundry
- Laundry Room
- Dryer
- Washer
Home Security
- Home Security System
- Security Gate
Eco-Friendly Details
- Energy-Efficient Windows
- Energy-Efficient Thermostat
Outdoor Features
- Deck
- Covered patio or porch
- Exterior Lighting
Schools
- Idylwild Elementary School
- Kanapaha Middle School
- Gainesville High School
Utilities
- Zoned Heating and Cooling
- Underground Utilities
- Power Generator
- Well
- Tankless Water Heater
- Gas Water Heater
- Septic Tank
Listing and Financial Details
- Assessor Parcel Number 07348-020-029
Community Details
Overview
- Thousand Oaks Owners Association, Phone Number (352) 281-0191
- Thousand Oaks Subdivision
Recreation
- Horses Allowed in Community
Ownership History
Purchase Details
Home Financials for this Owner
Home Financials are based on the most recent Mortgage that was taken out on this home.Purchase Details
Home Financials for this Owner
Home Financials are based on the most recent Mortgage that was taken out on this home.Purchase Details
Purchase Details
Home Financials for this Owner
Home Financials are based on the most recent Mortgage that was taken out on this home.Purchase Details
Purchase Details
Purchase Details
Purchase Details
Purchase Details
Similar Homes in Gainesville, FL
Home Values in the Area
Average Home Value in this Area
Purchase History
| Date | Type | Sale Price | Title Company |
|---|---|---|---|
| Warranty Deed | $1,150,000 | Bosshardt Title | |
| Warranty Deed | $810,000 | Attorney | |
| Warranty Deed | $685,000 | Attorney | |
| Warranty Deed | $735,000 | Attorney | |
| Warranty Deed | $540,000 | -- | |
| Deed | $100 | -- | |
| Deed | $100 | -- | |
| Warranty Deed | $44,400 | -- | |
| Warranty Deed | $45,000 | -- |
Mortgage History
| Date | Status | Loan Amount | Loan Type |
|---|---|---|---|
| Open | $875,000 | New Conventional | |
| Previous Owner | $50,000 | Commercial | |
| Previous Owner | $124,399 | Unknown | |
| Previous Owner | $379,138 | New Conventional | |
| Previous Owner | $588,000 | Purchase Money Mortgage | |
| Previous Owner | $14,624 | New Conventional | |
| Previous Owner | $271,000 | New Conventional |
Property History
| Date | Event | Price | Change | Sq Ft Price |
|---|---|---|---|---|
| 04/04/2025 04/04/25 | Sold | $1,150,000 | -4.2% | $256 / Sq Ft |
| 03/02/2025 03/02/25 | Pending | -- | -- | -- |
| 02/01/2025 02/01/25 | Price Changed | $1,200,000 | -4.0% | $267 / Sq Ft |
| 01/02/2025 01/02/25 | For Sale | $1,250,000 | +54.3% | $278 / Sq Ft |
| 01/05/2022 01/05/22 | Off Market | $810,000 | -- | -- |
| 09/24/2021 09/24/21 | Sold | $810,000 | -4.2% | $167 / Sq Ft |
| 08/13/2021 08/13/21 | Pending | -- | -- | -- |
| 07/07/2021 07/07/21 | For Sale | $845,900 | -- | $174 / Sq Ft |
Tax History Compared to Growth
Tax History
| Year | Tax Paid | Tax Assessment Tax Assessment Total Assessment is a certain percentage of the fair market value that is determined by local assessors to be the total taxable value of land and additions on the property. | Land | Improvement |
|---|---|---|---|---|
| 2024 | $10,238 | $516,670 | -- | -- |
| 2023 | $10,238 | $501,737 | $0 | $0 |
| 2022 | $9,941 | $487,239 | $0 | $0 |
| 2021 | $7,387 | $361,248 | $0 | $0 |
| 2020 | $7,294 | $356,325 | $0 | $0 |
| 2019 | $7,319 | $348,419 | $0 | $0 |
| 2018 | $7,111 | $342,010 | $0 | $0 |
| 2017 | $7,159 | $335,380 | $0 | $0 |
| 2016 | $6,926 | $328,590 | $0 | $0 |
| 2015 | $6,926 | $326,350 | $0 | $0 |
| 2014 | $6,855 | $323,800 | $0 | $0 |
| 2013 | -- | $328,700 | $40,000 | $288,700 |
Agents Affiliated with this Home
-
Laurie Obreza

Seller's Agent in 2025
Laurie Obreza
BOSSHARDT REALTY SERVICES LLC
(352) 213-5455
52 Total Sales
-
Tiffany Thomas

Buyer's Agent in 2025
Tiffany Thomas
BHGRE THOMAS GROUP
(352) 316-5556
216 Total Sales
-
Aimee Oelrich

Seller's Agent in 2021
Aimee Oelrich
BOSSHARDT REALTY SERVICES LLC
(352) 514-0482
84 Total Sales
-
Saveela Asad

Buyer's Agent in 2021
Saveela Asad
KELLER WILLIAMS GAINESVILLE REALTY PARTNERS
(352) 665-9433
293 Total Sales
Map
Source: Stellar MLS
MLS Number: GC446107
APN: 07348-020-029
- 8025 SW 103rd Ave
- 10005 SW 84th Terrace
- 7201 SW 97th Ln
- TBD SW 71 St
- 12002 SW 89th St
- 7934 SW 80th Dr
- 8775 SW 80th Ave
- 8877 SW 80th Ave
- 7920 SW 79th Dr
- 7918 SW 79th Dr
- 7909 SW 87th Terrace
- 7906 SW 79th Dr
- 8251 SW 78th Ln
- 7827 SW 79th Dr
- 7756 SW 88th St
- 7742 SW 79th Dr
- 8653 SW 76th Place
- 7547 SW 87th Terrace
- 7572 SW 82nd Way
- 13224 SW 75th Terrace
