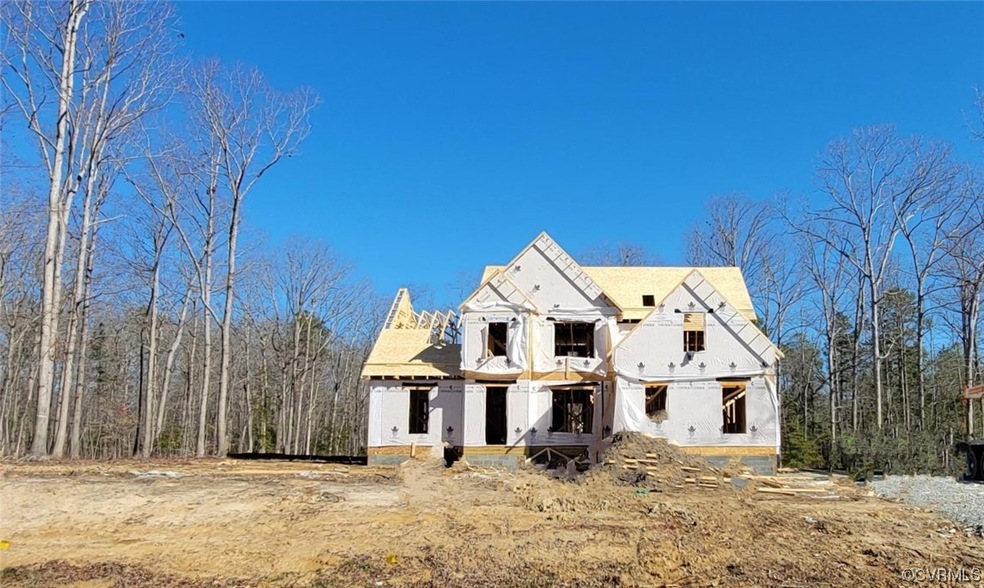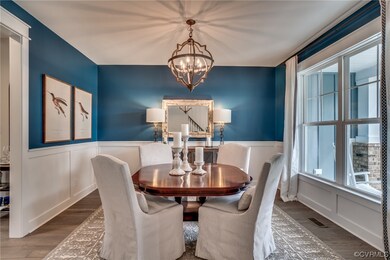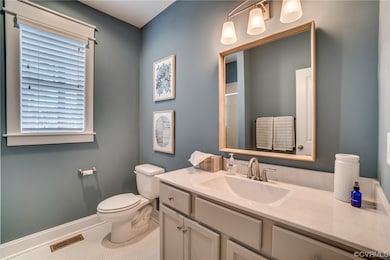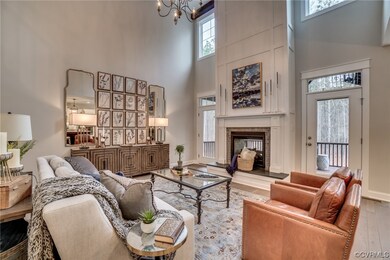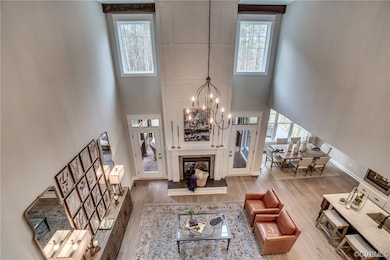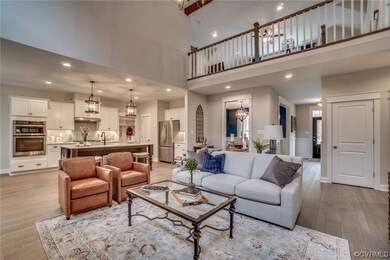
8324 Cypress Pond Ln Chesterfield, VA 23838
The Highlands NeighborhoodEstimated Value: $676,000 - $770,000
Highlights
- Under Construction
- ENERGY STAR Certified Homes
- Clubhouse
- Outdoor Pool
- Craftsman Architecture
- Wood Flooring
About This Home
As of June 2023The Augusta by in Cypress Glenn. This energy star certified home is nestled on a private 1.54 acre lot! This popular open floor plan boasts 4 large bedrooms with first floor Primary Suite, 3 and a half bathrooms, large screen porch and side load garage. The first floor has 9 ft. ceilings and includes study/dining room, gorgeous kitchen with quartz counter tops, gas cooking, wall oven/microwave and is open to the large extended breakfast nook and multi-use prep kitchen/flex room. There is also a spacious two story great room with natural gas fireplace and luxurious FIRST FLOOR owners suite! The second floor has three additional bedrooms all with walk-in closets, as well as a spacious loft and 2 full bathrooms. UNDER CONSTRUCTION in Cypress Glenn at the Highlands! Cypress Glenn is the newest neighborhood in this estate-style community, boasting amazing community???????????????????????????????????????? amenities!!!
Home Details
Home Type
- Single Family
Est. Annual Taxes
- $671
Year Built
- Built in 2023 | Under Construction
Lot Details
- 1.54
HOA Fees
- $32 Monthly HOA Fees
Parking
- 2 Car Attached Garage
- Garage Door Opener
Home Design
- Craftsman Architecture
- Frame Construction
- Shingle Roof
- Vinyl Siding
Interior Spaces
- 3,121 Sq Ft Home
- 2-Story Property
- Wired For Data
- High Ceiling
- Recessed Lighting
- Gas Fireplace
- Dining Area
- Loft
- Screened Porch
- Crawl Space
- Washer and Dryer Hookup
Kitchen
- Breakfast Area or Nook
- Microwave
- Dishwasher
- Kitchen Island
- Granite Countertops
- Disposal
Flooring
- Wood
- Carpet
Bedrooms and Bathrooms
- 4 Bedrooms
- Primary Bedroom on Main
- En-Suite Primary Bedroom
- Walk-In Closet
- Double Vanity
Schools
- Gates Elementary School
- Matoaca Middle School
- Matoaca High School
Utilities
- Zoned Heating and Cooling
- Heating System Uses Natural Gas
- Heat Pump System
- Septic Tank
- High Speed Internet
Additional Features
- ENERGY STAR Certified Homes
- Outdoor Pool
Listing and Financial Details
- Tax Lot 38
- Assessor Parcel Number 762-65-62-72-900-000
Community Details
Overview
- The Highlands Subdivision
Amenities
- Common Area
- Clubhouse
Recreation
- Tennis Courts
- Community Playground
- Community Pool
- Park
Ownership History
Purchase Details
Home Financials for this Owner
Home Financials are based on the most recent Mortgage that was taken out on this home.Purchase Details
Similar Homes in Chesterfield, VA
Home Values in the Area
Average Home Value in this Area
Purchase History
| Date | Buyer | Sale Price | Title Company |
|---|---|---|---|
| Lam Nary Thi | $698,839 | First American Title Insurance | |
| W V Mcclure Inc | $525,000 | First American Title |
Mortgage History
| Date | Status | Borrower | Loan Amount |
|---|---|---|---|
| Open | Lam Nary Thi | $700,000 |
Property History
| Date | Event | Price | Change | Sq Ft Price |
|---|---|---|---|---|
| 06/14/2023 06/14/23 | Sold | $698,839 | +1.8% | $224 / Sq Ft |
| 03/23/2023 03/23/23 | Pending | -- | -- | -- |
| 03/06/2023 03/06/23 | For Sale | $686,435 | -- | $220 / Sq Ft |
Tax History Compared to Growth
Tax History
| Year | Tax Paid | Tax Assessment Tax Assessment Total Assessment is a certain percentage of the fair market value that is determined by local assessors to be the total taxable value of land and additions on the property. | Land | Improvement |
|---|---|---|---|---|
| 2024 | $5,519 | $570,000 | $93,100 | $476,900 |
| 2023 | $2,735 | $300,500 | $88,100 | $212,400 |
| 2022 | $671 | $72,900 | $72,900 | $0 |
Agents Affiliated with this Home
-
Kim Tierney
K
Seller's Agent in 2023
Kim Tierney
Virginia Colony Realty Inc
(804) 405-7875
82 in this area
1,713 Total Sales
-
Derek Radtke

Buyer's Agent in 2023
Derek Radtke
EXP Realty LLC
(804) 641-4935
5 in this area
80 Total Sales
Map
Source: Central Virginia Regional MLS
MLS Number: 2305099
APN: 762-65-62-72-900-000
- 10236 Kimlynn Trail
- 8313 Kalliope Ct
- 8510 Heathermist Ct
- 10013 Boschen Woods Place
- 9106 Avocet Ct
- 10007 Boschen Woods Place
- 11324 Regalia Dr
- 9990 Boschen Woods Place
- 9991 Boschen Woods Place
- 9984 Boschen Woods Place
- 8611 Glendevon Ct
- 11400 Shorecrest Ct
- 9979 Boschen Woods Place
- 10910 Lesser Scaup Landing
- 9978 Boschen Woods Place
- 9300 Owl Trace Ct
- 9973 Boschen Woods Place
- 9803 Gates Bluff Dr
- 9351 Squirrel Tree Ct
- 9942 Boschen Woods Place
- 8324 Cypress Pond Ln
- 8330 Cypress Pond Ln
- 8318 Cypress Pond Ln
- 8336 Cypress Pond Ln
- 8312 Cypress Pond Ln
- 8325 Cypress Pond Ln
- 8519 Waterfowl Flyway
- 8525 Waterfowl Flyway
- 8531 Waterfowl Flyway
- 8531 Waterfowl Flyway
- 8600 Waterfowl Flyway
- 11300 Cypress Pond Ct
- 8513 Waterfowl Flyway
- 8537 Waterfowl Flyway
- 8306 Cypress Pond Ln
- 8400 Cypress Pond Ln
- 8313 Cypress Pond Ln
- 8507 Waterfowl Flyway
- 8319 Cypress Pond Ln
- 10940 Nash Rd
