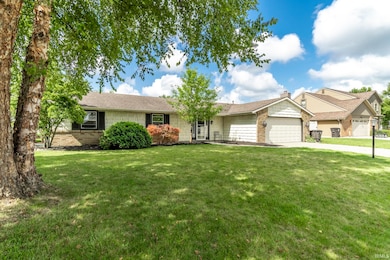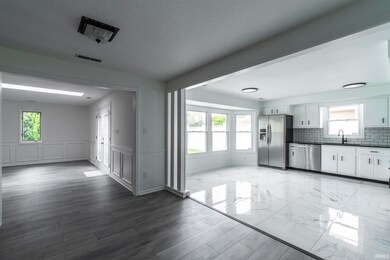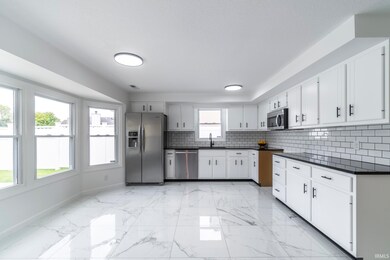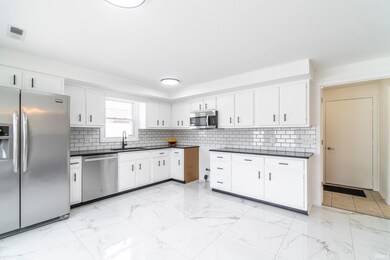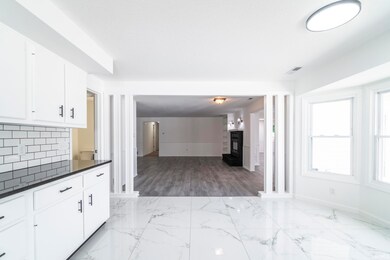
8324 Fawncrest Place Fort Wayne, IN 46835
Arlington Park NeighborhoodHighlights
- Community Pool
- 1-Story Property
- Level Lot
- 2 Car Attached Garage
- Forced Air Heating and Cooling System
- 4-minute walk to Arlington Park Tennis Courts
About This Home
As of September 2024This charming move in ready home is waiting for your family to begin enjoying the neighborhood swimming pool, golf course, playgrounds, tennis courts and lighted trails. A large living room, beautifully remodeled eat in kitchen, accentuates the features of this renovated ranch in the very desirable Arlington Park subdivision. Oversized family room and large bedrooms allows for everyone in the family to have their own space and lends itself to entertaining family and friends. The home has a 2 car garage, large backyard, and private patio area which is perfect for family barbecue or your morning coffee. The home is conveniently located to shopping and entertainment, and is an excellent opportunity to purchase a desirable home at a very reasonable price.
Last Agent to Sell the Property
North Eastern Group Realty Brokerage Phone: 260-466-5352 Listed on: 08/02/2024

Home Details
Home Type
- Single Family
Est. Annual Taxes
- $2,677
Year Built
- Built in 1983
Lot Details
- 9,583 Sq Ft Lot
- Lot Dimensions are 120x80
- Level Lot
Parking
- 2 Car Attached Garage
Home Design
- Brick Exterior Construction
- Slab Foundation
- Vinyl Construction Material
Interior Spaces
- 2,048 Sq Ft Home
- 1-Story Property
- Wood Burning Fireplace
Bedrooms and Bathrooms
- 3 Bedrooms
Schools
- Arlington Elementary School
- Jefferson Middle School
- Northrop High School
Utilities
- Forced Air Heating and Cooling System
- Heating System Uses Gas
Listing and Financial Details
- Assessor Parcel Number 02-08-23-131-005.000-072
Community Details
Overview
- Arlington Park Subdivision
Recreation
- Community Pool
Ownership History
Purchase Details
Home Financials for this Owner
Home Financials are based on the most recent Mortgage that was taken out on this home.Purchase Details
Home Financials for this Owner
Home Financials are based on the most recent Mortgage that was taken out on this home.Purchase Details
Home Financials for this Owner
Home Financials are based on the most recent Mortgage that was taken out on this home.Purchase Details
Purchase Details
Home Financials for this Owner
Home Financials are based on the most recent Mortgage that was taken out on this home.Similar Homes in Fort Wayne, IN
Home Values in the Area
Average Home Value in this Area
Purchase History
| Date | Type | Sale Price | Title Company |
|---|---|---|---|
| Personal Reps Deed | $210,000 | Fidelity National Title | |
| Deed | $166,000 | -- | |
| Warranty Deed | $166,000 | Centurion Land Title Co | |
| Special Warranty Deed | $118,900 | None Available | |
| Quit Claim Deed | -- | None Available | |
| Warranty Deed | -- | Metropolitan Title In Llc |
Mortgage History
| Date | Status | Loan Amount | Loan Type |
|---|---|---|---|
| Previous Owner | $172,092 | VA | |
| Previous Owner | $174,055 | VA | |
| Previous Owner | $168,600 | VA | |
| Previous Owner | $166,000 | VA | |
| Previous Owner | $114,084 | FHA | |
| Previous Owner | $160,000 | Unknown | |
| Previous Owner | $32,000 | Stand Alone Second | |
| Previous Owner | $22,500 | Unknown | |
| Previous Owner | $117,500 | Fannie Mae Freddie Mac | |
| Previous Owner | $116,375 | Purchase Money Mortgage |
Property History
| Date | Event | Price | Change | Sq Ft Price |
|---|---|---|---|---|
| 09/12/2024 09/12/24 | Sold | $303,000 | -1.6% | $148 / Sq Ft |
| 08/23/2024 08/23/24 | Pending | -- | -- | -- |
| 08/23/2024 08/23/24 | Price Changed | $307,900 | -0.6% | $150 / Sq Ft |
| 08/12/2024 08/12/24 | Price Changed | $309,900 | -1.6% | $151 / Sq Ft |
| 08/07/2024 08/07/24 | Price Changed | $314,900 | -1.6% | $154 / Sq Ft |
| 08/02/2024 08/02/24 | For Sale | $319,900 | +52.3% | $156 / Sq Ft |
| 05/24/2024 05/24/24 | Sold | $210,000 | 0.0% | $103 / Sq Ft |
| 04/26/2024 04/26/24 | Pending | -- | -- | -- |
| 04/26/2024 04/26/24 | For Sale | $210,000 | +26.5% | $103 / Sq Ft |
| 08/02/2018 08/02/18 | Sold | $166,000 | +7.1% | $81 / Sq Ft |
| 06/27/2018 06/27/18 | Pending | -- | -- | -- |
| 06/22/2018 06/22/18 | For Sale | $155,000 | 0.0% | $76 / Sq Ft |
| 06/03/2018 06/03/18 | Pending | -- | -- | -- |
| 06/01/2018 06/01/18 | For Sale | $155,000 | +30.4% | $76 / Sq Ft |
| 03/23/2012 03/23/12 | Sold | $118,900 | -4.8% | $58 / Sq Ft |
| 02/27/2012 02/27/12 | Pending | -- | -- | -- |
| 01/26/2012 01/26/12 | For Sale | $124,900 | -- | $61 / Sq Ft |
Tax History Compared to Growth
Tax History
| Year | Tax Paid | Tax Assessment Tax Assessment Total Assessment is a certain percentage of the fair market value that is determined by local assessors to be the total taxable value of land and additions on the property. | Land | Improvement |
|---|---|---|---|---|
| 2024 | $2,677 | $247,100 | $40,000 | $207,100 |
| 2023 | $2,647 | $232,900 | $40,000 | $192,900 |
| 2022 | $2,417 | $215,100 | $40,000 | $175,100 |
| 2021 | $2,018 | $181,300 | $28,000 | $153,300 |
| 2020 | $1,761 | $159,600 | $28,000 | $131,600 |
| 2019 | $1,708 | $155,600 | $28,000 | $127,600 |
| 2018 | $1,667 | $151,000 | $28,000 | $123,000 |
| 2017 | $1,602 | $144,200 | $28,000 | $116,200 |
| 2016 | $1,487 | $137,900 | $28,000 | $109,900 |
| 2014 | $1,292 | $125,600 | $28,000 | $97,600 |
| 2013 | $1,319 | $128,300 | $28,000 | $100,300 |
Agents Affiliated with this Home
-
Robert Watson

Seller's Agent in 2024
Robert Watson
North Eastern Group Realty
(260) 466-5352
3 in this area
154 Total Sales
-
David Barlag

Buyer's Agent in 2024
David Barlag
CENTURY 21 Bradley Realty, Inc
(260) 750-5737
1 in this area
100 Total Sales
-
C
Seller's Agent in 2018
Christine Peterson
CENTURY 21 Bradley Realty, Inc
-
Scott Pressler

Buyer's Agent in 2018
Scott Pressler
Keller Williams Realty Group
(260) 341-6666
2 in this area
206 Total Sales
-
J
Seller's Agent in 2012
Joe Leksich
eXp Realty, LLC
Map
Source: Indiana Regional MLS
MLS Number: 202429176
APN: 02-08-23-131-005.000-072
- 8109 Tewksbury Ct
- 8114 Greenwich Ct
- 5125 Potomac Dr
- 5321 W Arlington Park Blvd
- 6205 Graysford Place
- 8825 Gateview Dr
- 8423 Lionsgate Run
- 6207 Prestwick Run
- 6201 Tarbet Place
- 5221 Willowwood Ct
- 7717 Frontier Ave
- 4728 Raleigh Ct
- 7526 Frontier Ave
- 6615 Cherry Hill Pkwy
- 6015 Melan Cove
- 4724 Hartford Dr
- 5724 Thornbriar Ln
- 6704 Cherry Hill Pkwy
- 6251 Melan Cove
- 5604 Thornbriar Ln

