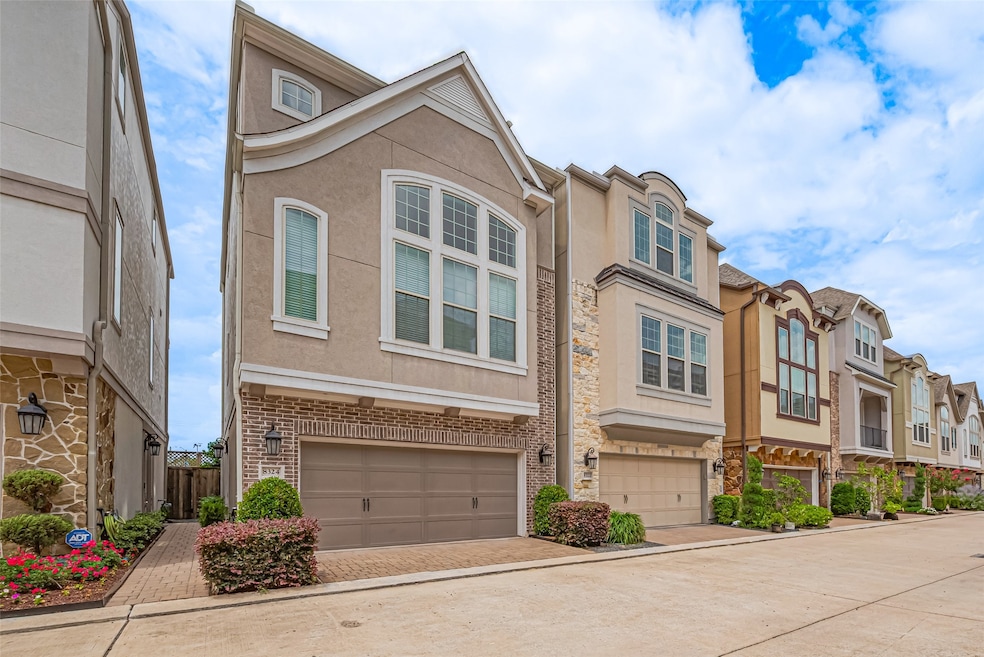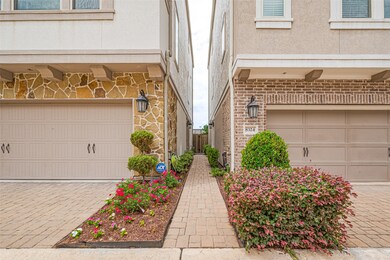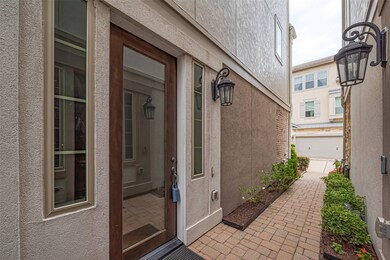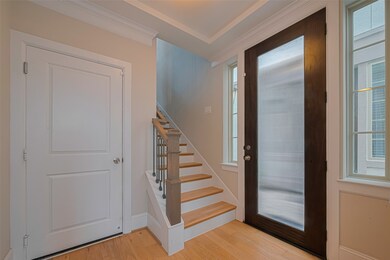8324 Ginger Oak St Houston, TX 77055
Spring Branch East NeighborhoodHighlights
- Green Roof
- Home Energy Rating Service (HERS) Rated Property
- Traditional Architecture
- Valley Oaks Elementary School Rated A
- Deck
- Engineered Wood Flooring
About This Home
Stunning stucco and brick 3-story City Home by David Weekley in the gated Villages at Spring Branch! Zoned to Spring Branch ISD and walkable to Valley Oak Elementary, St. Mark Lutheran K-8, and local restaurants. Bright, open layout with 1st-floor guest suite and mudroom. 2nd floor features spacious living area, modern kitchen with large island and bar seating, stainless appliances, 2nd bedroom, full bath with walk-in shower, and utility room. 3rd floor is dedicated to the private primary suite with en-suite bath and open office—perfect for working from home. Decorator accents, hardwood floors, new carpet installed April 2025 in both bedrooms, and roof replaced in 2024. Includes future elevator space, Rain Bird sprinkler system, gas grill connection, EV charging, and space for a future generator. Enjoy access to the private subdivision pool. Schedule your showing today!
Townhouse Details
Home Type
- Townhome
Est. Annual Taxes
- $10,250
Year Built
- Built in 2016
Lot Details
- 1,651 Sq Ft Lot
- West Facing Home
- Back Yard Fenced
- Sprinkler System
Parking
- 2 Car Attached Garage
- Electric Vehicle Home Charger
- Garage Door Opener
- Additional Parking
- Assigned Parking
- Unassigned Parking
Home Design
- Traditional Architecture
- Radiant Barrier
Interior Spaces
- 2,174 Sq Ft Home
- 3-Story Property
- Wired For Sound
- High Ceiling
- Ceiling Fan
- Window Treatments
- Entrance Foyer
- Family Room Off Kitchen
- Living Room
- Utility Room
- Washer and Gas Dryer Hookup
- Prewired Security
Kitchen
- Breakfast Bar
- Walk-In Pantry
- Electric Oven
- Gas Cooktop
- Microwave
- Dishwasher
- Kitchen Island
- Granite Countertops
- Disposal
Flooring
- Engineered Wood
- Carpet
- Tile
Bedrooms and Bathrooms
- 3 Bedrooms
- 3 Full Bathrooms
- Double Vanity
Accessible Home Design
- Adaptable For Elevator
Eco-Friendly Details
- Home Energy Rating Service (HERS) Rated Property
- Green Roof
- ENERGY STAR Qualified Appliances
- Energy-Efficient HVAC
- Energy-Efficient Lighting
- Energy-Efficient Insulation
- Energy-Efficient Thermostat
- Ventilation
Outdoor Features
- Deck
- Patio
Schools
- Valley Oaks Elementary School
- Landrum Middle School
- Memorial High School
Utilities
- Zoned Heating and Cooling
- Heating System Uses Gas
- Programmable Thermostat
- Municipal Trash
- Cable TV Available
Listing and Financial Details
- Property Available on 7/15/25
- 12 Month Lease Term
Community Details
Overview
- Front Yard Maintenance
- Village/Spg Branch Subdivision
Recreation
- Community Pool
Pet Policy
- Call for details about the types of pets allowed
- Pet Deposit Required
Security
- Card or Code Access
- Fire and Smoke Detector
Map
Source: Houston Association of REALTORS®
MLS Number: 41889548
APN: 1363730010013
- 8410 Pech Rd
- 8408 Oak Leaf Point Dr
- 8325 Barberry Branch St
- 1705 Red Oak Point Dr
- 8209 Western Dr
- 1813 Huge Oaks St
- 1720 Huge Oaks St
- 8406 Western Dr
- 1603 Lynnview Dr
- 8410 Western Dr
- 8514 Highcrest Dr
- 1719 Bayram Dr
- 1701 Bayram Dr
- 1905 Norcrest Dr
- 1518 Hillendahl Blvd
- 1724 Maravilla Dr
- 8101 Amelia Rd Unit E509
- 8101 Amelia Rd Unit 407 D
- 8101 Amelia Rd Unit A106
- 8561 Forum Dr
- 8406 Oak Leaf Point Dr
- 8418 Oak Leaf Point Dr
- 8330 Waterbury Dr
- 1751 Moritz Dr
- 1922 Restridge Dr
- 8101 Amelia Rd Unit 407 D
- 1905 Coulcrest Dr
- 1602 E Rose Terrace Ln
- 8102 Amelia Rd Unit H307
- 8102 Amelia Rd Unit K503
- 8102 Amelia Rd Unit F105
- 8102 Amelia Rd Unit J404
- 1707 Gingerleaf Ln
- 8430 N Hilshire Park Dr
- 8206 Montridge Dr
- 2011 Spenwick Dr Unit 520
- 1509 Ronson Rd
- 1620 Ojeman Rd
- 8370 Westview Dr
- 2021 Spenwick Dr Unit 110







