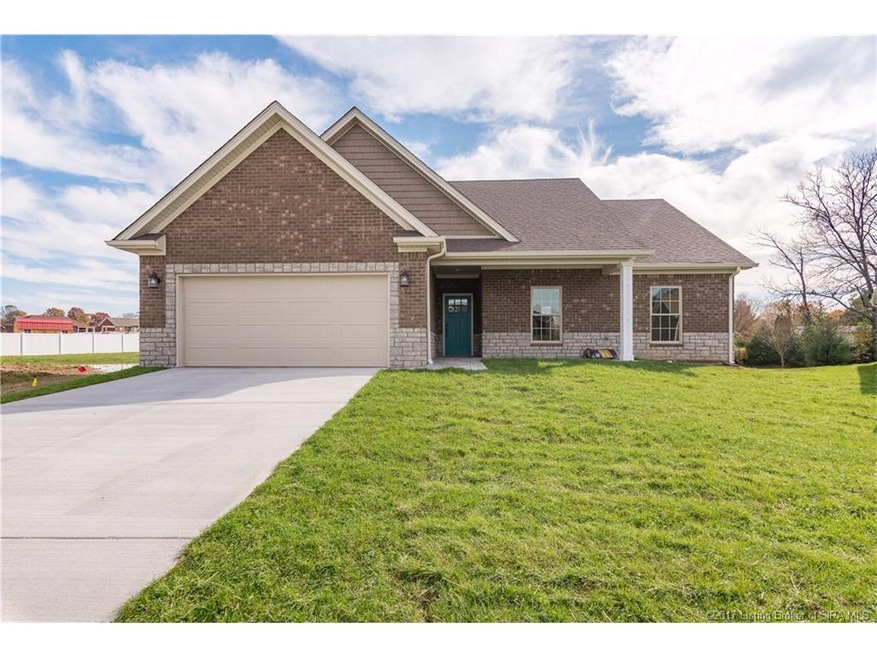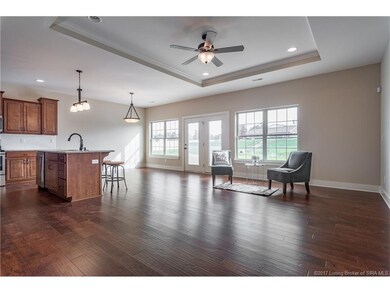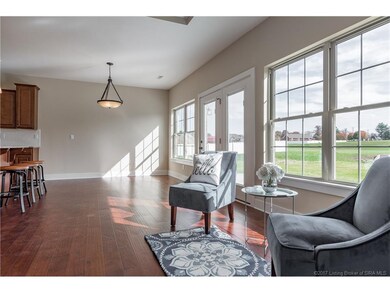
8324 Heather Ct Charlestown, IN 47111
Highlights
- Newly Remodeled
- First Floor Utility Room
- 2 Car Attached Garage
- Open Floorplan
- Cul-De-Sac
- Eat-In Kitchen
About This Home
As of October 2021New construction, complete and move in ready in the BEAUTIFUL neighborhood of Danbury Oaks for under 200k! Don't miss out! This gorgeous home offers an open kitchen/living space, a large master with an over the top master bath and walk in closet, two more large bedrooms, and a laundry room complete with cabinets and a closet. Granite countertops, tile backsplash, and an island make the kitchen a dream. Schedule your showing today!!
Last Buyer's Agent
Carol Weber
Louisville Realty Group License #66759
Home Details
Home Type
- Single Family
Est. Annual Taxes
- $3,229
Year Built
- Built in 2017 | Newly Remodeled
Lot Details
- 0.28 Acre Lot
- Cul-De-Sac
HOA Fees
- $8 Monthly HOA Fees
Parking
- 2 Car Attached Garage
- Front Facing Garage
- Garage Door Opener
Home Design
- Poured Concrete
- Frame Construction
Interior Spaces
- 1,525 Sq Ft Home
- 1-Story Property
- Open Floorplan
- Ceiling Fan
- First Floor Utility Room
- Storage
Kitchen
- Eat-In Kitchen
- Oven or Range
- Microwave
- Dishwasher
- Disposal
Bedrooms and Bathrooms
- 3 Bedrooms
- Walk-In Closet
- 2 Full Bathrooms
- Ceramic Tile in Bathrooms
Utilities
- Forced Air Heating and Cooling System
- Electric Water Heater
- Cable TV Available
Ownership History
Purchase Details
Home Financials for this Owner
Home Financials are based on the most recent Mortgage that was taken out on this home.Purchase Details
Home Financials for this Owner
Home Financials are based on the most recent Mortgage that was taken out on this home.Purchase Details
Similar Homes in Charlestown, IN
Home Values in the Area
Average Home Value in this Area
Purchase History
| Date | Type | Sale Price | Title Company |
|---|---|---|---|
| Warranty Deed | -- | None Available | |
| Warranty Deed | -- | -- | |
| Warranty Deed | -- | None Available |
Property History
| Date | Event | Price | Change | Sq Ft Price |
|---|---|---|---|---|
| 10/13/2021 10/13/21 | Sold | $274,900 | 0.0% | $172 / Sq Ft |
| 09/01/2021 09/01/21 | Pending | -- | -- | -- |
| 08/30/2021 08/30/21 | Price Changed | $274,900 | -1.8% | $172 / Sq Ft |
| 08/29/2021 08/29/21 | For Sale | $279,900 | +39.0% | $175 / Sq Ft |
| 01/26/2018 01/26/18 | Sold | $201,400 | +0.8% | $132 / Sq Ft |
| 12/29/2017 12/29/17 | Pending | -- | -- | -- |
| 11/09/2017 11/09/17 | For Sale | $199,900 | -- | $131 / Sq Ft |
Tax History Compared to Growth
Tax History
| Year | Tax Paid | Tax Assessment Tax Assessment Total Assessment is a certain percentage of the fair market value that is determined by local assessors to be the total taxable value of land and additions on the property. | Land | Improvement |
|---|---|---|---|---|
| 2024 | $3,229 | $322,600 | $55,000 | $267,600 |
| 2023 | $3,229 | $322,900 | $55,000 | $267,900 |
| 2022 | $2,759 | $275,900 | $40,000 | $235,900 |
| 2021 | $2,136 | $213,600 | $40,000 | $173,600 |
| 2020 | $2,090 | $209,000 | $35,000 | $174,000 |
| 2019 | $1,998 | $199,800 | $35,000 | $164,800 |
| 2018 | $1,857 | $185,700 | $30,000 | $155,700 |
| 2017 | $16 | $600 | $600 | $0 |
| 2016 | $15 | $600 | $600 | $0 |
| 2014 | $13 | $500 | $500 | $0 |
| 2013 | -- | $500 | $500 | $0 |
Agents Affiliated with this Home
-

Seller's Agent in 2021
Cassidy Ruhlig
(812) 813-4007
19 in this area
182 Total Sales
-

Seller Co-Listing Agent in 2021
Terri Coffey
(502) 380-7628
7 in this area
100 Total Sales
-
D
Buyer's Agent in 2021
Diamond Shirley
10 in this area
104 Total Sales
-
C
Buyer's Agent in 2018
Carol Weber
Louisville Realty Group
Map
Source: Southern Indiana REALTORS® Association
MLS Number: 2017010638
APN: 10-18-13-500-535.000-004
- 8403 Aberdeen Ln
- 7828 Linwood Cir
- 7644 Melrose (Lot #547) Ln
- 7629 Melrose Ln
- 7633 Melrose Ln
- 7642 Melrose Ln Unit LOT 546
- 9111 Dundee Ct
- 8509 Dillon Rd
- 306 Hampton Ct
- 348 Clark Rd
- 350 Clark Rd
- 330 Marshall Dr
- 426 Springville Dr
- 118 Clark Rd
- 206 Taff St
- 109 Crestview Ct
- 8131 Farming Way
- 8133 Farming Way
- 8135 Farming Way
- 8137 Farming Way






