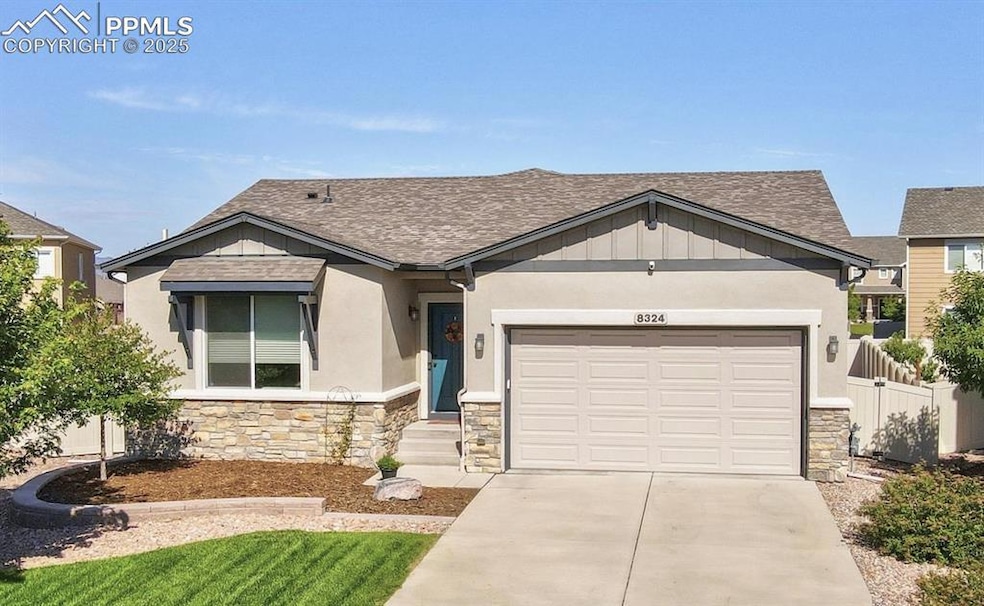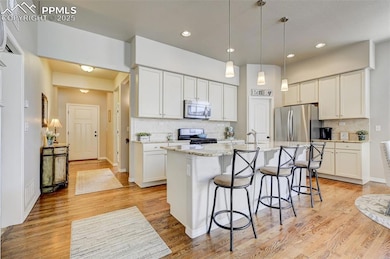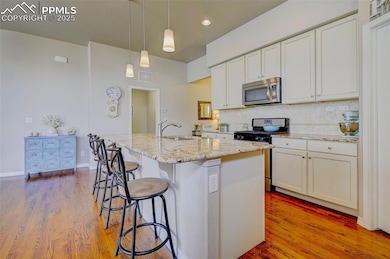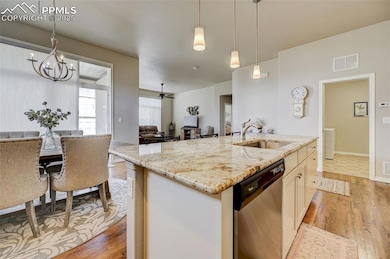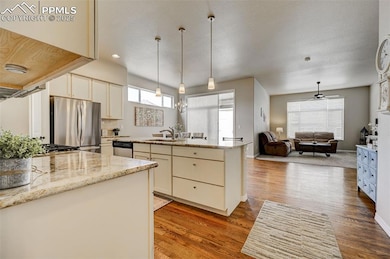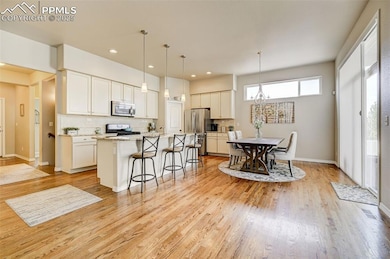
8324 Needle Drop Ct Colorado Springs, CO 80908
Highlights
- Ranch Style House
- Covered patio or porch
- Central Air
- Wood Flooring
- Cul-De-Sac
- Ceiling Fan
About This Home
As of May 2025Beautiful Keller Homes ranch floor plan, one owner. New exterior paint, new carpet on main level, new quartz countertops in all bathrooms and A/C! This four bedroom, three bath home has an open concept with a huge finished basement. As you enter this amazing home you will notice the bright open feel, main level has 10 ft ceilings with lovely hardwood floors throughout the main. This home has two bedrooms and two bathrooms upstairs. Beautiful lighting and ceiling fans throughout. Open concept kitchen with oversized granite island, gas stove, maple cabinets, SS appliances, pendant lighting, and window coverings throughout. Master bedroom is spacious with an extra 2ft bump out, quartz countertops and a large walk in closet. Enjoy the huge full finished basement with included T.V. mounted on the wall. Downstairs bedroom on NW corner has an extra 2 ft bump out. Enjoying the outdoors is so easy in this home on the beautiful covered patio, fully landscaped with sprinkler and drip system, treed for additional privacy, fencing, plenty of room for family gatherings and activities of any kind. Some additional features are a hot/cold spout in backyard, security cameras and wiring. This home truly has everything you're looking for and more! So many ways to enjoy this amazing home, this is Colorado living at it's finest! (Additional photos from last summer have been added so you can see how beautiful the yard is in the summer) Home is close to parks, walking paths throughout the community, close to hospitals, shopping and the Powers corridor.
Last Agent to Sell the Property
Pikes Peak Dream Homes Realty Brokerage Phone: 719-284-1900 Listed on: 04/02/2025
Home Details
Home Type
- Single Family
Est. Annual Taxes
- $3,610
Year Built
- Built in 2015
Lot Details
- 7,479 Sq Ft Lot
- Cul-De-Sac
- Level Lot
HOA Fees
- $23 Monthly HOA Fees
Parking
- 3 Car Garage
- Tandem Garage
Home Design
- Ranch Style House
- Shingle Roof
- Stucco
Interior Spaces
- 3,156 Sq Ft Home
- Ceiling Fan
- Basement Fills Entire Space Under The House
Kitchen
- Self-Cleaning Oven
- Plumbed For Gas In Kitchen
- Microwave
- Dishwasher
- Disposal
Flooring
- Wood
- Carpet
- Vinyl
Bedrooms and Bathrooms
- 4 Bedrooms
- 3 Full Bathrooms
Utilities
- Central Air
- Heating System Uses Natural Gas
Additional Features
- Remote Devices
- Covered patio or porch
Community Details
- Built by Keller Hm Inc
Ownership History
Purchase Details
Home Financials for this Owner
Home Financials are based on the most recent Mortgage that was taken out on this home.Purchase Details
Purchase Details
Home Financials for this Owner
Home Financials are based on the most recent Mortgage that was taken out on this home.Purchase Details
Home Financials for this Owner
Home Financials are based on the most recent Mortgage that was taken out on this home.Similar Homes in Colorado Springs, CO
Home Values in the Area
Average Home Value in this Area
Purchase History
| Date | Type | Sale Price | Title Company |
|---|---|---|---|
| Warranty Deed | $582,500 | Land Title Guarantee Company | |
| Quit Claim Deed | -- | -- | |
| Warranty Deed | $326,889 | Land Title Guarantee | |
| Special Warranty Deed | $232,397 | Land Title Guarantee |
Mortgage History
| Date | Status | Loan Amount | Loan Type |
|---|---|---|---|
| Open | $553,375 | New Conventional | |
| Previous Owner | $390,000 | New Conventional | |
| Previous Owner | $315,150 | VA |
Property History
| Date | Event | Price | Change | Sq Ft Price |
|---|---|---|---|---|
| 05/22/2025 05/22/25 | Sold | $582,500 | -1.6% | $185 / Sq Ft |
| 04/27/2025 04/27/25 | Off Market | $592,000 | -- | -- |
| 04/15/2025 04/15/25 | Price Changed | $592,000 | -0.5% | $188 / Sq Ft |
| 04/02/2025 04/02/25 | For Sale | $595,000 | -- | $189 / Sq Ft |
Tax History Compared to Growth
Tax History
| Year | Tax Paid | Tax Assessment Tax Assessment Total Assessment is a certain percentage of the fair market value that is determined by local assessors to be the total taxable value of land and additions on the property. | Land | Improvement |
|---|---|---|---|---|
| 2024 | $3,487 | $36,830 | $6,030 | $30,800 |
| 2023 | $3,487 | $36,830 | $6,030 | $30,800 |
| 2022 | $3,027 | $27,080 | $5,590 | $21,490 |
| 2021 | $3,235 | $27,870 | $5,760 | $22,110 |
| 2020 | $3,216 | $25,710 | $5,010 | $20,700 |
| 2019 | $3,288 | $25,710 | $5,010 | $20,700 |
| 2018 | $2,729 | $21,620 | $4,320 | $17,300 |
| 2017 | $2,737 | $21,620 | $4,320 | $17,300 |
| 2016 | $3,033 | $24,760 | $4,140 | $20,620 |
| 2015 | $981 | $7,870 | $7,870 | $0 |
| 2014 | $131 | $1,040 | $1,040 | $0 |
Agents Affiliated with this Home
-
Monique Weber
M
Seller's Agent in 2025
Monique Weber
Pikes Peak Dream Homes Realty
(719) 510-7328
2 in this area
11 Total Sales
-
Tony Neumann

Buyer's Agent in 2025
Tony Neumann
Key Realty LTD
(719) 217-8863
1 in this area
34 Total Sales
Map
Source: Pikes Peak REALTOR® Services
MLS Number: 1176914
APN: 53052-16-021
- 8308 Needle Drop Ct
- 8611 Dry Needle Place
- 7958 Lightwood Way
- 7195 Red Cardinal Loop
- 7148 Red Cardinal Loop
- 7935 Morning Dew Rd
- 8715 Vanderwood Rd
- 8317 Chasewood Loop
- 6752 Red Cardinal Loop
- 7955 Smokewood Dr
- 8724 Vanderwood Rd
- 9085 Vanderwood Rd
- 7848 Chasewood Loop
- 8198 Chasewood Loop
- 8834 Vanderwood Rd
- 8795 Canary Cir
- 7959 Superior Hill Place
- 8964 Vanderwood Rd
- 9014 Vanderwood Rd
- 6758 Black Saddle Dr
