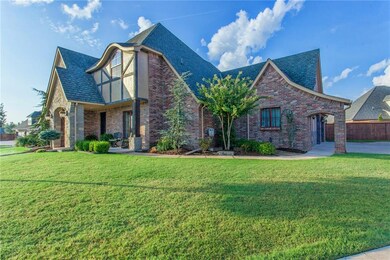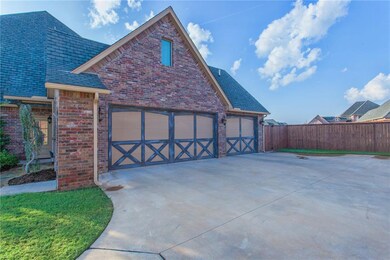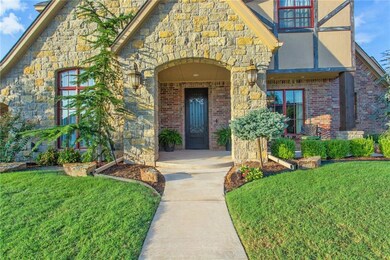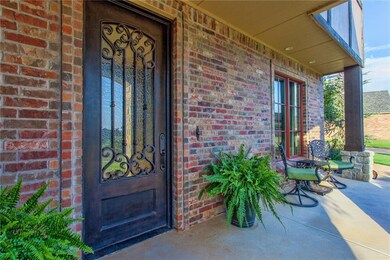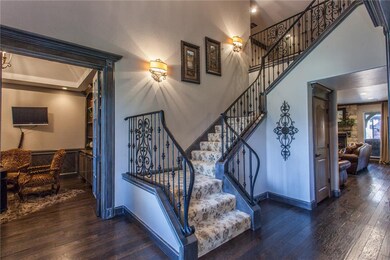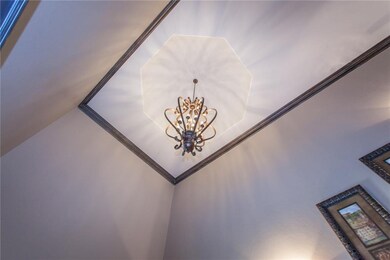
8324 NW 132nd Cir Oklahoma City, OK 73142
Cobblestone NeighborhoodEstimated Value: $602,000 - $805,000
Highlights
- Traditional Architecture
- Wood Flooring
- Corner Lot
- Spring Creek Elementary School Rated A
- Bonus Room
- Covered patio or porch
About This Home
As of April 2017High-end custom home builder's personal home. This home exudes quality from the inside out w/ more options than can be listed here! Post Tension foundation, Spray foam insulation (quiet & efficient!), Low E Windows, 2 tankless hot water systems, 4 ton & 2 ½ ton Carrier units (13 seer), HUGE 3 car garage (23’ deep x 34’ wide + area for storage/work bench) & Insulated oversized garage doors to name a few. Open the Iron front door to a Grand two-story entrance & beautiful hand scraped wood floors. Large formal dining & executive study w/ built-ins. Just look at the pictures of the chef's kitchen complete w/ commercial grade DCS stainless appliances: double-oven, microwave, 2 drawer dishwasher & 5 burner cooktop. Master bedroom w/ Luxury en-suite as well as second master w/ en-suite & walk-in upstairs. Open living & kitchen area & upstairs living make for great entertaining. Backyard outdoor living space complete w/ extended patio, fireplace & Pergola. See supplements for amenities list.
Home Details
Home Type
- Single Family
Est. Annual Taxes
- $8,581
Year Built
- Built in 2012
Lot Details
- 0.33 Acre Lot
- North Facing Home
- Wood Fence
- Corner Lot
- Interior Lot
- Sprinkler System
HOA Fees
- $83 Monthly HOA Fees
Parking
- 3 Car Attached Garage
- Garage Door Opener
- Driveway
Home Design
- Traditional Architecture
- Dallas Architecture
- Pillar, Post or Pier Foundation
- Brick Frame
- Composition Roof
Interior Spaces
- 3,176 Sq Ft Home
- 2-Story Property
- Wet Bar
- Woodwork
- Ceiling Fan
- Fireplace Features Masonry
- Bonus Room
- Utility Room with Study Area
- Laundry Room
- Home Security System
Kitchen
- Double Oven
- Gas Oven
- Built-In Range
- Microwave
- Dishwasher
- Wood Stained Kitchen Cabinets
- Disposal
Flooring
- Wood
- Carpet
- Tile
Bedrooms and Bathrooms
- 4 Bedrooms
Outdoor Features
- Covered patio or porch
Utilities
- Central Heating and Cooling System
- Tankless Water Heater
- Cable TV Available
Community Details
- Association fees include gated entry, maintenance
- Mandatory home owners association
Listing and Financial Details
- Legal Lot and Block 22 / 1
Ownership History
Purchase Details
Home Financials for this Owner
Home Financials are based on the most recent Mortgage that was taken out on this home.Purchase Details
Home Financials for this Owner
Home Financials are based on the most recent Mortgage that was taken out on this home.Purchase Details
Home Financials for this Owner
Home Financials are based on the most recent Mortgage that was taken out on this home.Similar Homes in the area
Home Values in the Area
Average Home Value in this Area
Purchase History
| Date | Buyer | Sale Price | Title Company |
|---|---|---|---|
| Goerke Joseph K | $500,000 | None Available | |
| Jennings Johnny L | $476,000 | Old Republic Title Co Of Okl | |
| Canterra Signature Homes Llc | $85,500 | Capitol Abstract And Title C |
Mortgage History
| Date | Status | Borrower | Loan Amount |
|---|---|---|---|
| Previous Owner | Jennings Johnny L | $376,000 | |
| Previous Owner | Canterra Signature Homes Llc | $412,250 | |
| Previous Owner | Canterra Signature Homes Llc | $76,000 |
Property History
| Date | Event | Price | Change | Sq Ft Price |
|---|---|---|---|---|
| 04/21/2017 04/21/17 | Sold | $500,000 | -2.9% | $157 / Sq Ft |
| 02/09/2017 02/09/17 | Pending | -- | -- | -- |
| 09/02/2016 09/02/16 | For Sale | $514,900 | -- | $162 / Sq Ft |
Tax History Compared to Growth
Tax History
| Year | Tax Paid | Tax Assessment Tax Assessment Total Assessment is a certain percentage of the fair market value that is determined by local assessors to be the total taxable value of land and additions on the property. | Land | Improvement |
|---|---|---|---|---|
| 2024 | $8,581 | $68,491 | $14,085 | $54,406 |
| 2023 | $8,581 | $65,230 | $15,235 | $49,995 |
| 2022 | $8,326 | $63,911 | $14,953 | $48,958 |
| 2021 | $7,769 | $60,868 | $14,264 | $46,604 |
| 2020 | $7,243 | $54,670 | $16,256 | $38,414 |
| 2019 | $7,551 | $56,265 | $16,256 | $40,009 |
| 2018 | $7,346 | $55,000 | $0 | $0 |
| 2017 | $7,353 | $54,977 | $10,633 | $44,344 |
| 2016 | $6,968 | $52,359 | $10,712 | $41,647 |
| 2015 | $6,880 | $52,525 | $10,712 | $41,813 |
| 2014 | $2,391 | $18,109 | $1,981 | $16,128 |
Agents Affiliated with this Home
-
Brian Rush

Seller's Agent in 2017
Brian Rush
Bailee & Co. Real Estate
(405) 420-2499
4 in this area
248 Total Sales
Map
Source: MLSOK
MLS Number: 743938
APN: 208121210
- 13100 Carriage Way
- 8332 NW 130th Cir
- 8109 NW 130th Place
- 8341 NW 129th Ct
- 8421 NW 130th Terrace
- 8416 NW 130th St
- 12812 Cobblestone Curve Rd
- 12808 Cobblestone Curve Rd
- 12804 Cobblestone Curve Rd
- 12601 Brickstone Ct
- 8413 NW 125th St
- 8033 NW 124th St
- 8016 NW 124th St
- 12800 Red Spruce Cir
- 12801 Red Spruce Cir
- 8521 NW 126th St
- 8509 NW 125th St
- 8517 NW 124th St
- 8521 NW 124th St
- 8344 NW 137th St
- 8324 NW 132nd Cir
- 8332 NW 132nd Cir
- 8325 NW 131st Ct
- 8333 NW 131st Ct
- 13301 Carriage Way
- 13200 Carriage Way
- 8340 NW 132nd Cir
- 8333 NW 132nd Cir
- 0 NW 131st Ct
- 13300 Carriage Way
- 8341 NW 132nd Cir
- 13116 Carriage Way
- 8324 NW 131st Ct
- 0 NW 129th Cir
- 13308 Carriage Way
- 8332 NW 131st Ct
- 13309 Carriage Way
- 8348 NW 132nd Cir
- 8349 NW 132nd Cir
- 13108 Carriage Way

