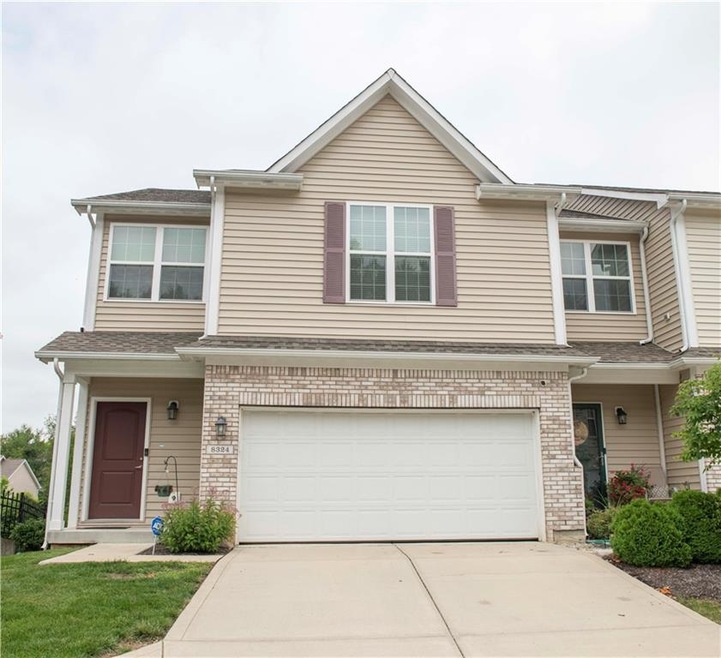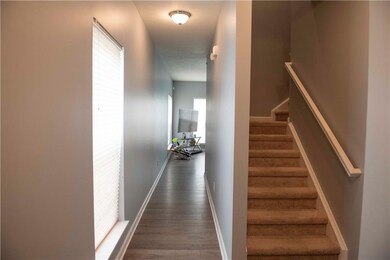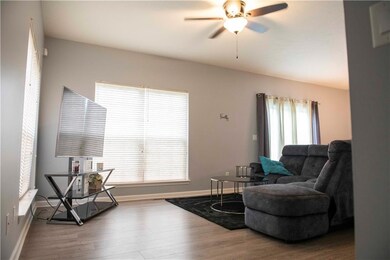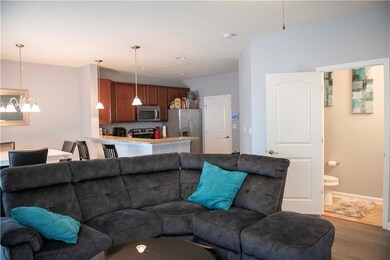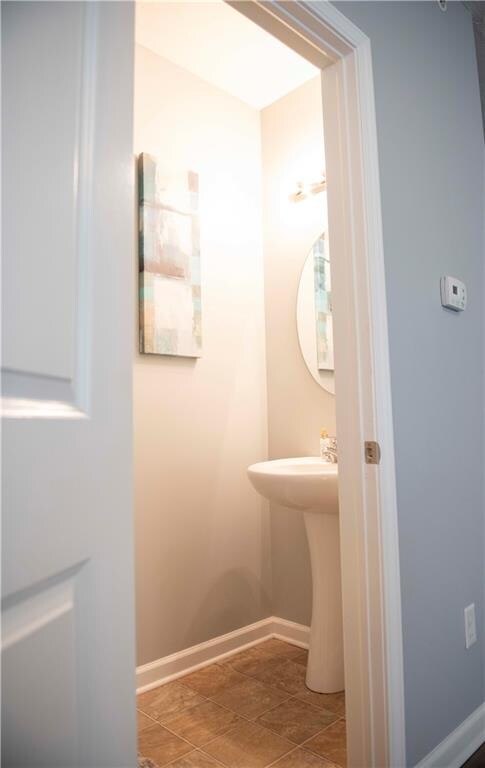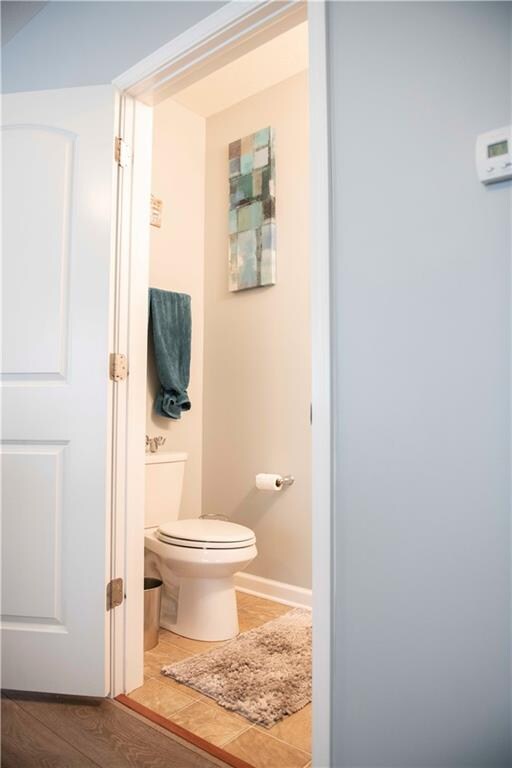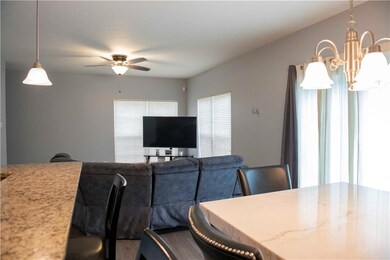
8324 Pine Branch Ln Indianapolis, IN 46234
Key Meadows NeighborhoodHighlights
- Deck
- Vaulted Ceiling
- Thermal Windows
- Ben Davis University High School Rated A
- Traditional Architecture
- 2 Car Attached Garage
About This Home
As of September 2021Come home to your Rare find, a newer 2400 plus sq ft home Featuring 3br two-story condo with a finished walk-out basement on a private lot for you to relax! The main floor is made for "Stay at home evenings" features a great room with lots of windows open to the nook & updated kitchen & ½ bath. Kitchen has dark maple cabinets, granite counter tops w/a bar & SS appliances. Upstairs features 3 lg bedrooms w/master having a walk-in closet & full bath. For convenience and efficiency your laundry room is upstairs alongside a full bath. The walk out basement features lots of natural light & plenty of space for a theater room or great rec room w/half bath. Yes, you love this one!
Last Agent to Sell the Property
Brian Floyd-Jones
Luxcity Realty Listed on: 07/16/2021
Last Buyer's Agent
Mamadou Gueye
Trueblood Real Estate

Townhouse Details
Home Type
- Townhome
Est. Annual Taxes
- $2,286
Year Built
- Built in 2014
HOA Fees
- $225 Monthly HOA Fees
Parking
- 2 Car Attached Garage
- Driveway
Home Design
- Traditional Architecture
- Brick Exterior Construction
- Vinyl Siding
- Concrete Perimeter Foundation
Interior Spaces
- 3-Story Property
- Vaulted Ceiling
- Thermal Windows
- Vinyl Clad Windows
Kitchen
- Electric Oven
- Electric Cooktop
- Built-In Microwave
- Dishwasher
- Disposal
Bedrooms and Bathrooms
- 3 Bedrooms
- Walk-In Closet
Finished Basement
- Walk-Out Basement
- Sump Pump
Home Security
Utilities
- Forced Air Heating and Cooling System
- Heating System Uses Gas
Additional Features
- Deck
- 871 Sq Ft Lot
Listing and Financial Details
- Assessor Parcel Number 490528117052000900
Community Details
Overview
- Association fees include insurance, ground maintenance, maintenance structure, maintenance, nature area, management, snow removal, trash
- Hillside Villas Subdivision
- The community has rules related to covenants, conditions, and restrictions
Security
- Fire and Smoke Detector
Ownership History
Purchase Details
Purchase Details
Purchase Details
Home Financials for this Owner
Home Financials are based on the most recent Mortgage that was taken out on this home.Purchase Details
Home Financials for this Owner
Home Financials are based on the most recent Mortgage that was taken out on this home.Purchase Details
Home Financials for this Owner
Home Financials are based on the most recent Mortgage that was taken out on this home.Similar Homes in Indianapolis, IN
Home Values in the Area
Average Home Value in this Area
Purchase History
| Date | Type | Sale Price | Title Company |
|---|---|---|---|
| Quit Claim Deed | -- | Striebeck Law Pc | |
| Quit Claim Deed | -- | Striebeck Law Pc | |
| Warranty Deed | -- | None Available | |
| Warranty Deed | $180,000 | Chicago Title | |
| Warranty Deed | -- | First American Title Ins Co |
Mortgage History
| Date | Status | Loan Amount | Loan Type |
|---|---|---|---|
| Previous Owner | $198,000 | New Conventional | |
| Previous Owner | $176,739 | New Conventional | |
| Previous Owner | $130,000 | New Conventional |
Property History
| Date | Event | Price | Change | Sq Ft Price |
|---|---|---|---|---|
| 09/03/2021 09/03/21 | Sold | $220,000 | -8.3% | $91 / Sq Ft |
| 08/03/2021 08/03/21 | Pending | -- | -- | -- |
| 07/16/2021 07/16/21 | For Sale | $240,000 | +33.3% | $100 / Sq Ft |
| 06/08/2020 06/08/20 | Sold | $180,000 | -1.6% | $75 / Sq Ft |
| 05/07/2020 05/07/20 | Pending | -- | -- | -- |
| 05/01/2020 05/01/20 | For Sale | $182,900 | +21.9% | $76 / Sq Ft |
| 04/07/2015 04/07/15 | Sold | $150,000 | -6.2% | $62 / Sq Ft |
| 02/19/2015 02/19/15 | Pending | -- | -- | -- |
| 09/11/2014 09/11/14 | Price Changed | $159,900 | -7.0% | $66 / Sq Ft |
| 07/22/2014 07/22/14 | Price Changed | $171,900 | -1.7% | $71 / Sq Ft |
| 04/16/2014 04/16/14 | Price Changed | $174,900 | -6.8% | $73 / Sq Ft |
| 02/11/2014 02/11/14 | For Sale | $187,710 | -- | $78 / Sq Ft |
Tax History Compared to Growth
Tax History
| Year | Tax Paid | Tax Assessment Tax Assessment Total Assessment is a certain percentage of the fair market value that is determined by local assessors to be the total taxable value of land and additions on the property. | Land | Improvement |
|---|---|---|---|---|
| 2024 | $5,953 | $247,900 | $22,200 | $225,700 |
| 2023 | $5,953 | $250,400 | $22,200 | $228,200 |
| 2022 | $3,040 | $248,900 | $22,200 | $226,700 |
| 2021 | $2,689 | $195,700 | $22,200 | $173,500 |
| 2020 | $2,287 | $170,400 | $22,200 | $148,200 |
| 2019 | $2,287 | $170,500 | $22,200 | $148,300 |
| 2018 | $1,969 | $164,600 | $22,200 | $142,400 |
| 2017 | $1,765 | $153,000 | $22,200 | $130,800 |
| 2016 | $1,763 | $152,800 | $22,200 | $130,600 |
Agents Affiliated with this Home
-
B
Seller's Agent in 2021
Brian Floyd-Jones
Luxcity Realty
-
M
Buyer's Agent in 2021
Mamadou Gueye
Trueblood Real Estate
-

Seller's Agent in 2020
Carl Vargas
F.C. Tucker Company
(317) 590-6390
3 in this area
339 Total Sales
-
M
Seller's Agent in 2015
Marie Edwards
HMS Real Estate, LLC
(317) 846-0777
1 in this area
3,712 Total Sales
-
N
Buyer's Agent in 2015
Non-BLC Member
MIBOR REALTOR® Association
-
I
Buyer's Agent in 2015
IUO Non-BLC Member
Non-BLC Office
Map
Source: MIBOR Broker Listing Cooperative®
MLS Number: 21799418
APN: 49-05-28-117-052.000-900
- 8333 Pine Branch Ln
- 8317 Pine Branch Ln
- 2909 Inverrary Ct
- 8444 Maurice Dr
- 8024 Sunfield Ct Unit 5-B
- 2338 Lammermoor Ln
- 2463 Kettering Way
- 3131 Stillmeadow Dr
- 8908 Sunningdale Blvd
- 8312 Lamira Ln
- 3187 Valley Farms Rd
- 8926 Durban Ct
- 7950 Eagle Valley Pass
- 8912 Robey Dr
- 2925 Horse Hill Dr E
- 3005 Tansel Rd
- 7724 Eagle Valley Pass
- 3059 Tansel Rd
- 2931 Eagles Crest Cir
- 3335 Oceanline Dr
