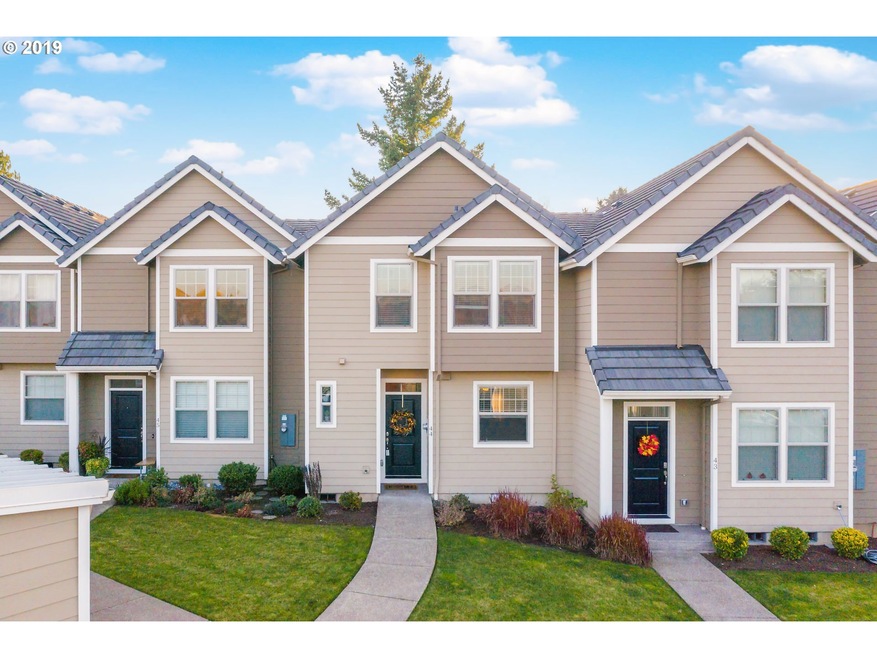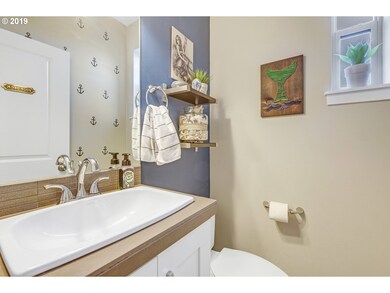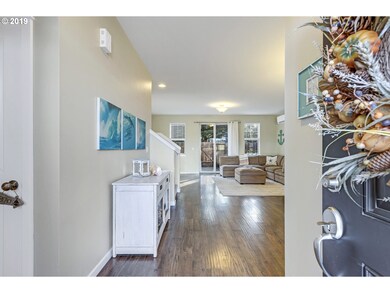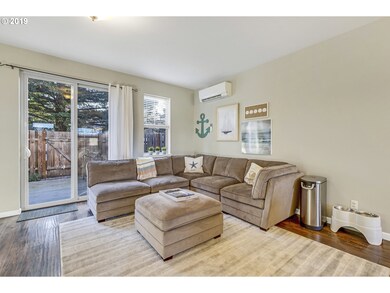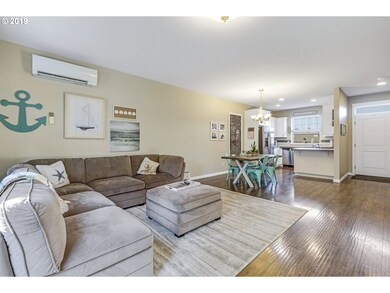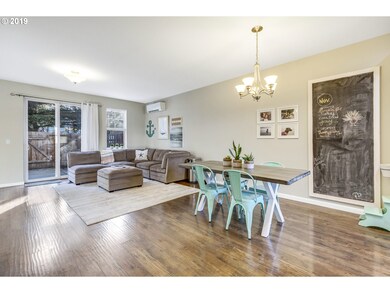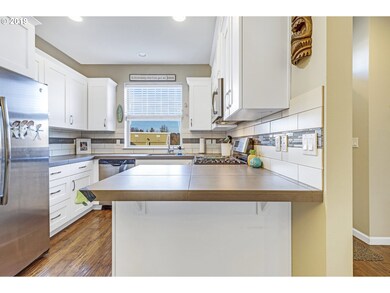
$335,000
- 3 Beds
- 3 Baths
- 1,218 Sq Ft
- 29460 SW Volley St
- Unit 67
- Wilsonville, OR
Welcome to your new home in this end-unit townhouse with 3 bedrooms, updates throughout, a fireplace and you'll love having FOUR parking spaces, making parking a breeze for you and your guests to enjoy! The low-maintenance, fully fenced backyard is a great spot for relaxing, with turf and usable landscaping that make it easy to enjoy the outdoors and features a lovely hot tub, perfect for
Molly LeBlanc Keller Williams PDX Central
