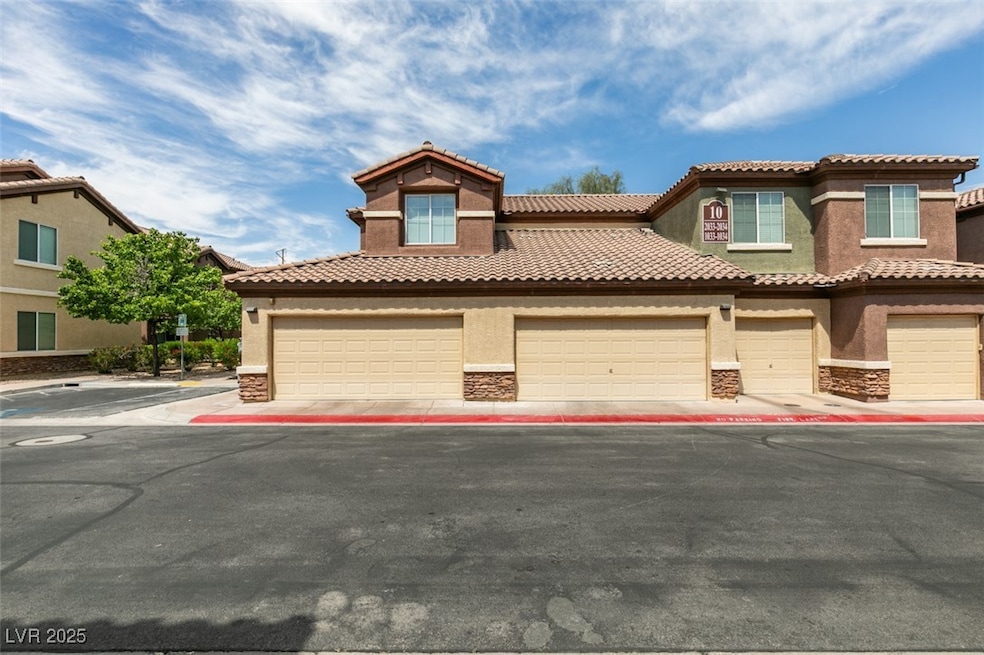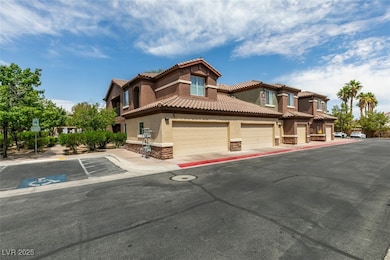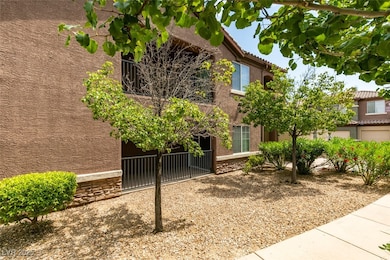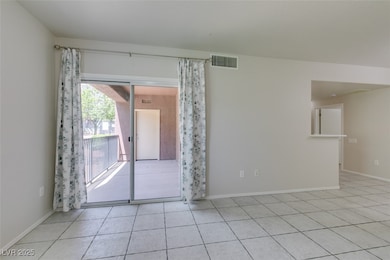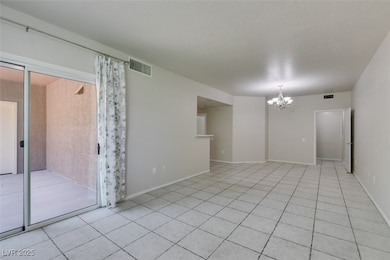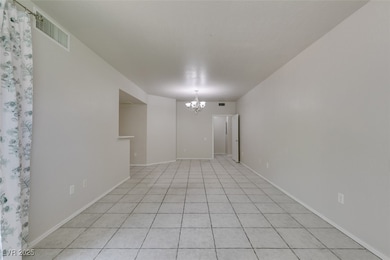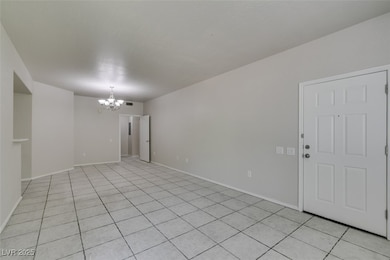
$1,225
- 1 Bed
- 1 Bath
- 668 Sq Ft
- 5166 S Jones Blvd
- Unit 202
- Las Vegas, NV
Experience effortless living in this beautiful 1-bedroom upstairs condo, nestled in a gated community with resort-style amenities. Recently upgraded with a brand-new HVAC system, this home offers year-round comfort and peace of mind. Step outside and enjoy access to two sparkling pools, a soothing spa, a rejuvenating sauna, a modern fitness center, and a basketball court. Ideally situated near
Geoffrey Lavell THE Brokerage A RE Firm
