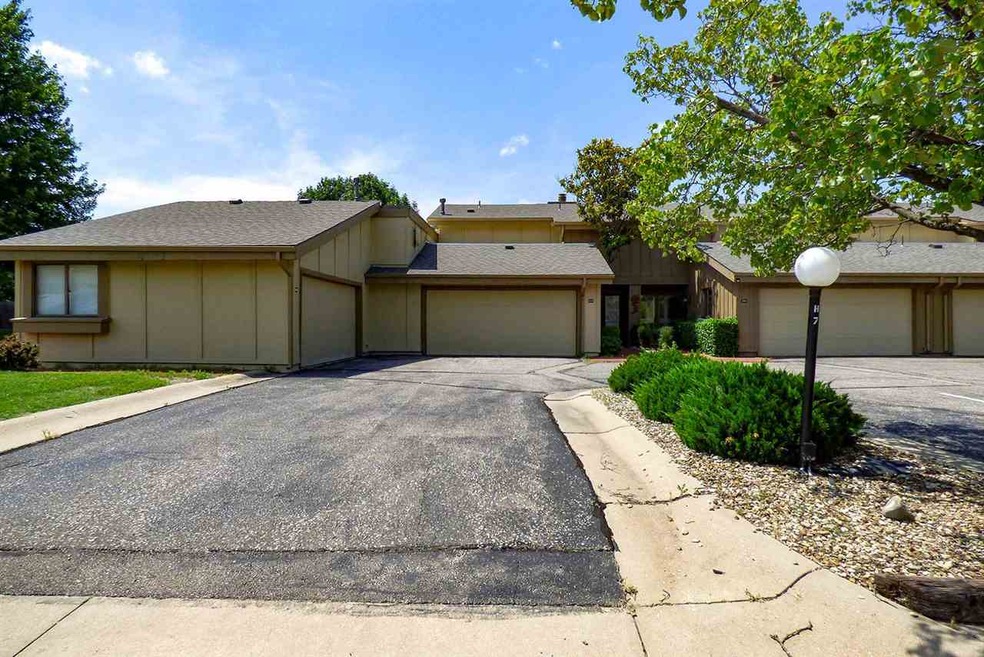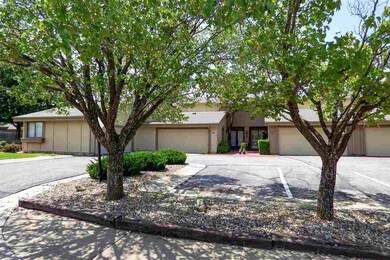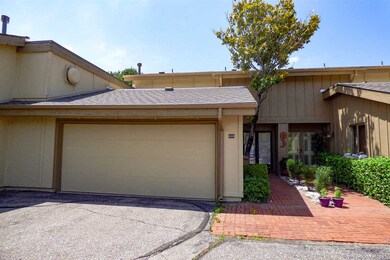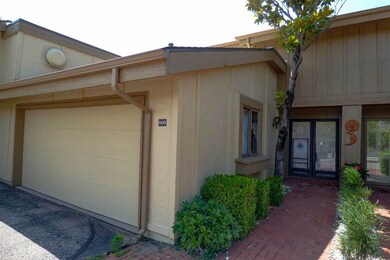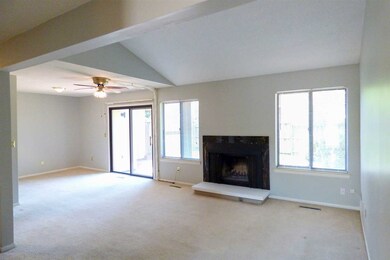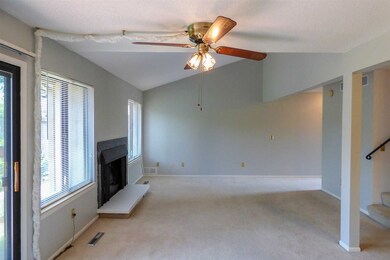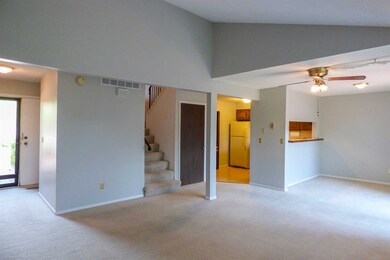
8325 E Harry St Wichita, KS 67207
Cedar Lakes Village NeighborhoodHighlights
- Vaulted Ceiling
- Covered patio or porch
- Storm Windows
- Traditional Architecture
- 2 Car Attached Garage
- Separate Shower in Primary Bathroom
About This Home
As of March 2025Wonderfully polished 2-Bedroom, 2.5-Bath condo with 2-car garage in Cedar Lakes Village. The property is beautifully landscaped and features a composition roof, guttering, sidewalks and a two car garage. The carpeted living room features vaulted ceilings, a wood burning fire place, and large windows for great natural light. The living room leads into the carpeted dining area with a sliding glass door leading to the back patio. The kitchen includes a serving bar to the dining room and great cabinet space. The washer and dryer are hidden by folding doors in the kitchen. Upstairs includes the master bedroom with a full private bathroom, additional bedroom, and full bathroom. The backyard includes a brick patio with a fenced in backyard complete with a storage closet and great landscaping! Enjoy virtually maintenance-free living. The Cedar Lakes Village HOA provides trash service, exterior building maintenance, amenity maintenance including pool, clubhouse, tennis courts, common areas, snow removal and association insurance. Schedule your showing today! DISCLOSURES: The property is offered subject to the rules, regulations, and restrictions of the Cedar Lakes Village Condo Association.
Last Agent to Sell the Property
Keller Williams Hometown Partners License #00235453 Listed on: 06/05/2019

Property Details
Home Type
- Condominium
Est. Annual Taxes
- $918
Year Built
- Built in 1977
Lot Details
- Wood Fence
HOA Fees
- $240 Monthly HOA Fees
Home Design
- Traditional Architecture
- Frame Construction
- Composition Roof
Interior Spaces
- 1,169 Sq Ft Home
- 2-Story Property
- Vaulted Ceiling
- Ceiling Fan
- Wood Burning Fireplace
- Fireplace With Gas Starter
- Attached Fireplace Door
- Window Treatments
- Living Room with Fireplace
- Combination Dining and Living Room
- Laminate Flooring
- Security Lights
Kitchen
- Breakfast Bar
- Oven or Range
- Electric Cooktop
- Range Hood
- Dishwasher
- Kitchen Island
- Disposal
Bedrooms and Bathrooms
- 2 Bedrooms
- En-Suite Primary Bedroom
- Separate Shower in Primary Bathroom
Laundry
- Laundry on main level
- Dryer
- Washer
- 220 Volts In Laundry
Parking
- 2 Car Attached Garage
- Garage Door Opener
Outdoor Features
- Covered patio or porch
- Rain Gutters
Schools
- Beech Elementary School
- Curtis Middle School
- Southeast High School
Utilities
- Forced Air Heating and Cooling System
- Heating System Uses Gas
Listing and Financial Details
- Assessor Parcel Number 20173-119-32-0-22-01-001.08
Community Details
Overview
- Association fees include exterior maintenance, recreation facility, snow removal, trash, gen. upkeep for common ar
- $480 HOA Transfer Fee
- Cedar Lake Village Subdivision
Security
- Storm Windows
Ownership History
Purchase Details
Home Financials for this Owner
Home Financials are based on the most recent Mortgage that was taken out on this home.Purchase Details
Home Financials for this Owner
Home Financials are based on the most recent Mortgage that was taken out on this home.Similar Home in Wichita, KS
Home Values in the Area
Average Home Value in this Area
Purchase History
| Date | Type | Sale Price | Title Company |
|---|---|---|---|
| Interfamily Deed Transfer | -- | None Available | |
| Warranty Deed | -- | None Available |
Mortgage History
| Date | Status | Loan Amount | Loan Type |
|---|---|---|---|
| Open | $75,000 | New Conventional | |
| Closed | $67,920 | New Conventional |
Property History
| Date | Event | Price | Change | Sq Ft Price |
|---|---|---|---|---|
| 03/27/2025 03/27/25 | Sold | -- | -- | -- |
| 02/21/2025 02/21/25 | Sold | -- | -- | -- |
| 01/25/2025 01/25/25 | Pending | -- | -- | -- |
| 01/19/2025 01/19/25 | Pending | -- | -- | -- |
| 01/09/2025 01/09/25 | For Sale | $139,900 | +21.7% | $101 / Sq Ft |
| 12/13/2024 12/13/24 | For Sale | $115,000 | -17.9% | $99 / Sq Ft |
| 11/26/2024 11/26/24 | Sold | -- | -- | -- |
| 10/28/2024 10/28/24 | Pending | -- | -- | -- |
| 10/09/2024 10/09/24 | For Sale | $140,000 | +40.1% | $90 / Sq Ft |
| 09/24/2024 09/24/24 | Sold | -- | -- | -- |
| 09/08/2024 09/08/24 | Pending | -- | -- | -- |
| 08/16/2024 08/16/24 | Price Changed | $99,900 | -9.1% | $86 / Sq Ft |
| 08/01/2024 08/01/24 | Price Changed | $109,900 | -4.4% | $94 / Sq Ft |
| 07/10/2024 07/10/24 | For Sale | $114,900 | 0.0% | $99 / Sq Ft |
| 06/25/2024 06/25/24 | Sold | -- | -- | -- |
| 06/14/2024 06/14/24 | Pending | -- | -- | -- |
| 06/07/2024 06/07/24 | Sold | -- | -- | -- |
| 06/05/2024 06/05/24 | For Sale | $114,900 | -29.1% | $99 / Sq Ft |
| 05/29/2024 05/29/24 | Pending | -- | -- | -- |
| 05/25/2024 05/25/24 | For Sale | $162,000 | +8.7% | $96 / Sq Ft |
| 05/16/2024 05/16/24 | Pending | -- | -- | -- |
| 05/13/2024 05/13/24 | Price Changed | $149,000 | -3.2% | $96 / Sq Ft |
| 05/05/2024 05/05/24 | Pending | -- | -- | -- |
| 05/02/2024 05/02/24 | For Sale | $153,900 | -5.0% | $99 / Sq Ft |
| 04/27/2024 04/27/24 | For Sale | $162,000 | +15.8% | $96 / Sq Ft |
| 09/13/2021 09/13/21 | Sold | -- | -- | -- |
| 08/09/2021 08/09/21 | Pending | -- | -- | -- |
| 08/06/2021 08/06/21 | For Sale | $139,900 | +135.1% | $110 / Sq Ft |
| 08/14/2019 08/14/19 | Sold | -- | -- | -- |
| 07/29/2019 07/29/19 | Pending | -- | -- | -- |
| 07/26/2019 07/26/19 | Price Changed | $59,500 | -0.8% | $51 / Sq Ft |
| 06/05/2019 06/05/19 | For Sale | $60,000 | -39.9% | $51 / Sq Ft |
| 05/21/2018 05/21/18 | Sold | -- | -- | -- |
| 04/14/2018 04/14/18 | Pending | -- | -- | -- |
| 04/02/2018 04/02/18 | For Sale | $99,900 | 0.0% | $65 / Sq Ft |
| 03/20/2018 03/20/18 | Pending | -- | -- | -- |
| 03/07/2018 03/07/18 | For Sale | $99,900 | +35.0% | $65 / Sq Ft |
| 11/29/2017 11/29/17 | Sold | -- | -- | -- |
| 10/31/2017 10/31/17 | Pending | -- | -- | -- |
| 09/15/2017 09/15/17 | For Sale | $74,000 | 0.0% | $68 / Sq Ft |
| 04/13/2017 04/13/17 | Sold | -- | -- | -- |
| 03/15/2017 03/15/17 | Sold | -- | -- | -- |
| 02/27/2017 02/27/17 | Pending | -- | -- | -- |
| 02/17/2017 02/17/17 | For Sale | $74,000 | -21.7% | $64 / Sq Ft |
| 02/04/2017 02/04/17 | Pending | -- | -- | -- |
| 01/30/2017 01/30/17 | For Sale | $94,500 | +35.0% | $74 / Sq Ft |
| 01/09/2017 01/09/17 | Sold | -- | -- | -- |
| 12/15/2016 12/15/16 | Sold | -- | -- | -- |
| 12/03/2016 12/03/16 | Pending | -- | -- | -- |
| 11/02/2016 11/02/16 | Pending | -- | -- | -- |
| 09/22/2016 09/22/16 | For Sale | $70,000 | -6.5% | $65 / Sq Ft |
| 08/05/2016 08/05/16 | Sold | -- | -- | -- |
| 06/20/2016 06/20/16 | Pending | -- | -- | -- |
| 06/01/2016 06/01/16 | For Sale | $74,900 | -16.8% | $64 / Sq Ft |
| 12/01/2013 12/01/13 | For Sale | $90,000 | -10.0% | $58 / Sq Ft |
| 05/31/2013 05/31/13 | Sold | -- | -- | -- |
| 03/26/2013 03/26/13 | Pending | -- | -- | -- |
| 01/18/2013 01/18/13 | For Sale | $99,990 | -- | $79 / Sq Ft |
Tax History Compared to Growth
Tax History
| Year | Tax Paid | Tax Assessment Tax Assessment Total Assessment is a certain percentage of the fair market value that is determined by local assessors to be the total taxable value of land and additions on the property. | Land | Improvement |
|---|---|---|---|---|
| 2025 | $1,176 | $12,214 | $2,243 | $9,971 |
| 2023 | $1,176 | $10,408 | $1,346 | $9,062 |
| 2022 | $1,046 | $9,810 | $0 | $9,810 |
| 2021 | $0 | $9,430 | $0 | $9,430 |
| 2020 | $976 | $8,694 | $1,265 | $7,429 |
| 2019 | $938 | $8,361 | $1,265 | $7,096 |
| 2018 | $912 | $8,120 | $1,553 | $6,567 |
| 2017 | $912 | $0 | $0 | $0 |
| 2016 | $840 | $0 | $0 | $0 |
| 2015 | -- | $0 | $0 | $0 |
| 2014 | -- | $0 | $0 | $0 |
Agents Affiliated with this Home
-
Jennifer Hinz

Seller's Agent in 2025
Jennifer Hinz
Reece Nichols South Central Kansas
(316) 516-2406
1 in this area
24 Total Sales
-
Leta Chadwick-Keeling
L
Seller's Agent in 2025
Leta Chadwick-Keeling
EXP Realty, LLC
(316) 204-2644
1 in this area
6 Total Sales
-
Laurie Ray

Seller's Agent in 2024
Laurie Ray
Berkshire Hathaway PenFed Realty
(316) 841-0338
1 in this area
56 Total Sales
-
Grant H. Farha
G
Seller's Agent in 2024
Grant H. Farha
LPT Realty, LLC
(316) 263-7653
2 in this area
95 Total Sales
-
Heather Knapp

Seller's Agent in 2024
Heather Knapp
Bricktown ICT Realty
(316) 352-7722
1 in this area
4 Total Sales
-
Sonja Seidl

Seller's Agent in 2024
Sonja Seidl
Berkshire Hathaway PenFed Realty
(316) 640-9898
1 in this area
173 Total Sales
Map
Source: South Central Kansas MLS
MLS Number: 568260
APN: 119-32-0-22-01-001.01
- 8201 E Harry St
- 8419 E Harry St
- 8205 E Grail St
- 8616 E Longlake St
- 1006 S Paige St
- 1154 S Longford Ct
- 1717 S Cypress St
- 1034 S Dalton Dr
- 1017 S Dalton Dr
- 2006 S Lori Ln
- 1009 S Dalton Dr
- 8635 E Mount Vernon St
- 934 S Broadmoor Ave
- 2077 S Capri Ln
- 106013-10615 E Conifer St
- 1205 S Governeour Rd
- 2135 S Cooper Ct
- 1759 S Webb Rd
- 2175 S Cooper Ct
- 1826 S Stacey St
