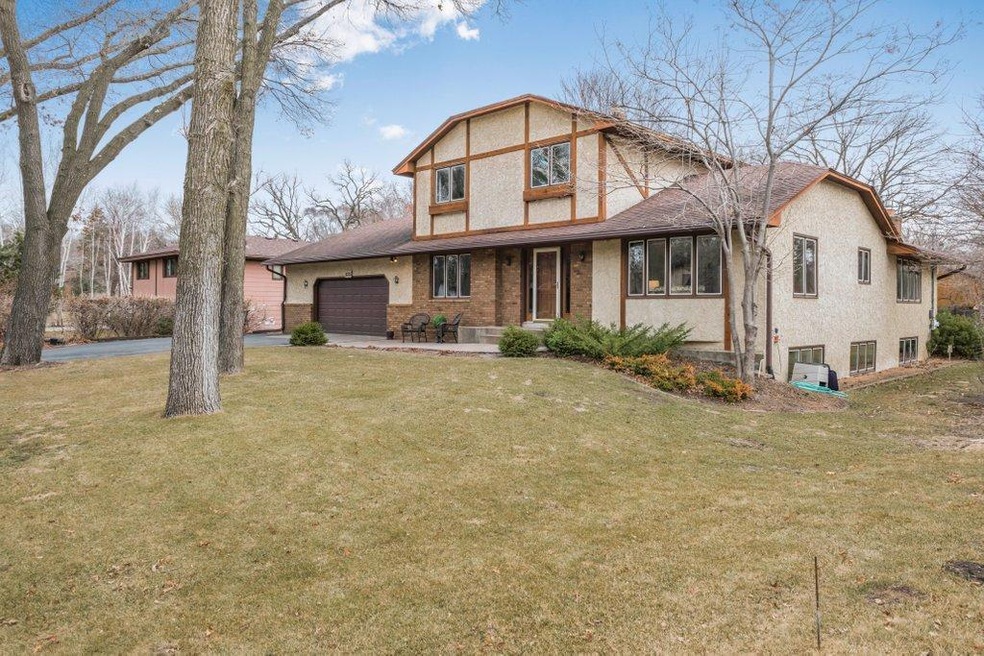
8325 Fairchild Ave New Brighton, MN 55112
Highlights
- Deck
- Family Room with Fireplace
- Home Office
- Irondale Senior High School Rated A-
- No HOA
- 3-minute walk to Groveland Park
About This Home
As of April 2025Rare opportunity in the award-winning Mounds View school district with entirely separate apron. 500 sq ft living quarters/in-law-suite with 2 bedrooms, 1 bathroom, kitchen, living room with direct access to the garage and back deck! You'll notice the wonderful curb appeal right as you pull up and that care extends to the back of the home with an amazing backyard complete with lovely gardens, deck, patio, storage shed and garden shed/studio. The extra in-law space isn't the main feature of this home - just one of the benefits that makes it unique. The rest of the home boasts an open floor plan with the kitchen open to both the living room and family room as well as the semi-formal dining room. Perfect for entertaining and day-to-day living. Hardwood floors, 3 bedrooms on one level, private en suite with separate shower/tub and dual closets, large deck, wonderful office, 2 fireplaces -one gas and one wood burning- and a workshop that's a dream for the handy type...or could be finished for more living space, make an amazing exercise room, used for storage etc. The lower level 3/4 bath is completely functional and waiting for your finishing touches. Large 28' wide garage and extra wide driveway. Don't miss!!!
Last Agent to Sell the Property
Keller Williams Classic Rlty NW Brokerage Phone: 763-232-6932 Listed on: 03/28/2025

Home Details
Home Type
- Single Family
Est. Annual Taxes
- $5,962
Year Built
- Built in 1980
Lot Details
- 0.49 Acre Lot
- Lot Dimensions are 91 x 234
Parking
- 3 Car Attached Garage
Interior Spaces
- 2-Story Property
- Central Vacuum
- Electric Fireplace
- Family Room with Fireplace
- 2 Fireplaces
- Living Room
- Home Office
- Finished Basement
- Natural lighting in basement
Kitchen
- Range
- Microwave
- Dishwasher
- Trash Compactor
- The kitchen features windows
Bedrooms and Bathrooms
- 5 Bedrooms
Laundry
- Dryer
- Washer
Outdoor Features
- Deck
Utilities
- Forced Air Heating and Cooling System
- Water Filtration System
Community Details
- No Home Owners Association
- Section 6 Town 30 Range 23 Subdivision
Listing and Financial Details
- Assessor Parcel Number 063023120014
Ownership History
Purchase Details
Home Financials for this Owner
Home Financials are based on the most recent Mortgage that was taken out on this home.Similar Homes in New Brighton, MN
Home Values in the Area
Average Home Value in this Area
Purchase History
| Date | Type | Sale Price | Title Company |
|---|---|---|---|
| Warranty Deed | $445,000 | Great North Title |
Mortgage History
| Date | Status | Loan Amount | Loan Type |
|---|---|---|---|
| Previous Owner | $90,000 | Credit Line Revolving | |
| Previous Owner | $14,238 | Unknown |
Property History
| Date | Event | Price | Change | Sq Ft Price |
|---|---|---|---|---|
| 04/30/2025 04/30/25 | Sold | $445,000 | 0.0% | $151 / Sq Ft |
| 04/08/2025 04/08/25 | Pending | -- | -- | -- |
| 04/02/2025 04/02/25 | Off Market | $445,000 | -- | -- |
| 03/28/2025 03/28/25 | For Sale | $485,000 | -- | $164 / Sq Ft |
Tax History Compared to Growth
Tax History
| Year | Tax Paid | Tax Assessment Tax Assessment Total Assessment is a certain percentage of the fair market value that is determined by local assessors to be the total taxable value of land and additions on the property. | Land | Improvement |
|---|---|---|---|---|
| 2025 | $5,962 | $465,700 | $93,800 | $371,900 |
| 2023 | $5,962 | $449,500 | $93,800 | $355,700 |
| 2022 | $5,540 | $436,600 | $70,000 | $366,600 |
| 2021 | $5,106 | $384,300 | $70,000 | $314,300 |
| 2020 | $5,180 | $361,400 | $73,800 | $287,600 |
| 2019 | $4,930 | $341,200 | $73,800 | $267,400 |
| 2018 | $4,342 | $341,200 | $73,800 | $267,400 |
| 2017 | $4,238 | $296,700 | $73,800 | $222,900 |
| 2016 | $4,270 | $0 | $0 | $0 |
| 2015 | $4,164 | $276,700 | $69,000 | $207,700 |
| 2014 | $4,060 | $0 | $0 | $0 |
Agents Affiliated with this Home
-
Karl Scherman

Seller's Agent in 2025
Karl Scherman
Keller Williams Classic Rlty NW
(763) 232-6932
13 in this area
91 Total Sales
-
Alex Boylan

Buyer's Agent in 2025
Alex Boylan
eXp Realty
(612) 242-9318
1 in this area
276 Total Sales
-
Christine Longe

Buyer Co-Listing Agent in 2025
Christine Longe
eXp Realty
(612) 568-7121
1 in this area
184 Total Sales
Map
Source: NorthstarMLS
MLS Number: 6686654
APN: 06-30-23-12-0014
- 8612 Kenyon Ct NE Unit B
- 8698 London Cir NE Unit C
- 1870 County Highway 10
- 1635 85th Ave NE
- 8724 Hastings Cir NE
- 128 115th Ln NE Unit 473
- 8055 Benjamin St NE
- 8774 Hastings Cir NE
- 1537 Wyldwood Ln NE
- 3063 126th Ln NE
- 8628 Davenport St NE
- 2705 Hillview Rd
- 1524 89th Ave NE
- 2639 Lake Court Cir Unit 81
- 7575 Mckinley St NE
- 2623 Lake Court Dr
- 2668 Lake Court Dr Unit 56
- 2672 Lake Court Dr Unit 58
- 5545 Saint Michael St
- 8504 Edison St NE






