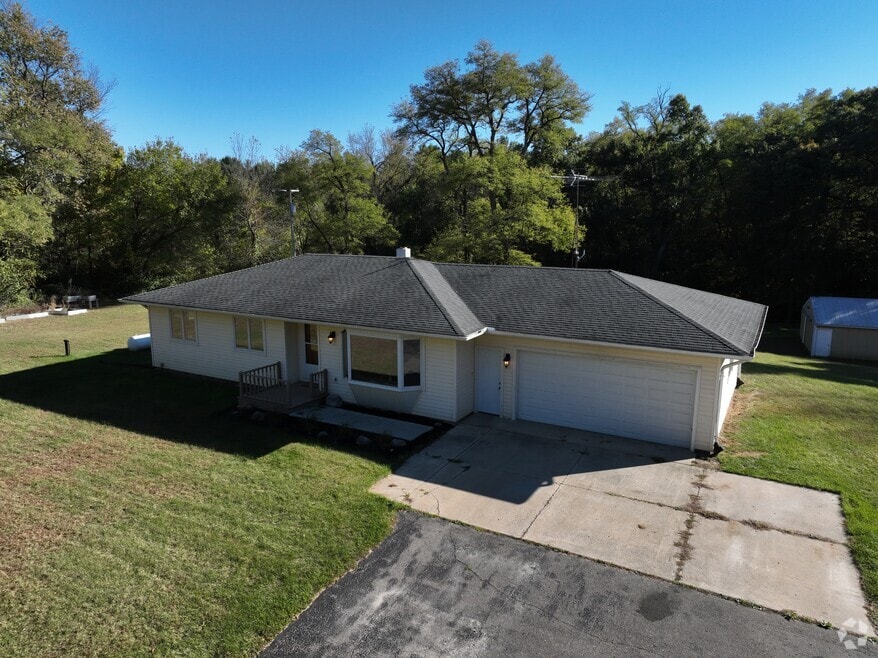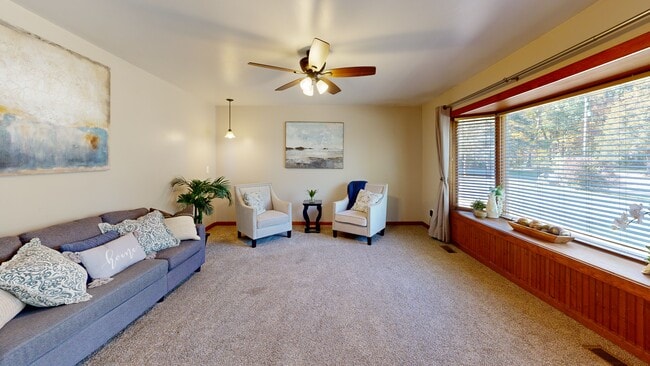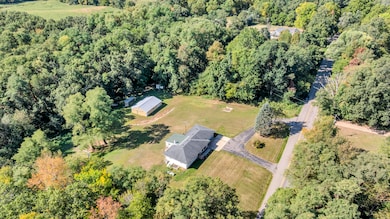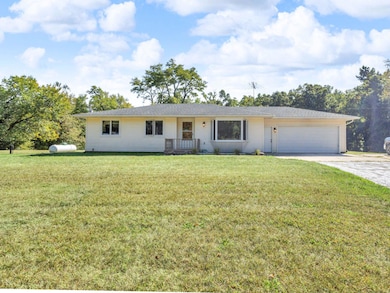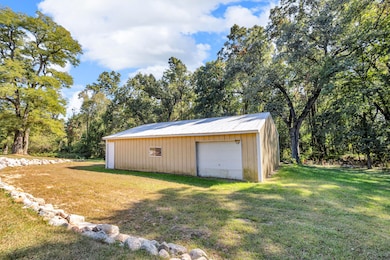
8325 Folks Rd Hanover, MI 49241
Estimated payment $1,802/month
Highlights
- Recreation Room
- Pole Barn
- Enclosed Patio or Porch
- Wood Flooring
- No HOA
- 2 Car Attached Garage
About This Home
Available again & ready for you! Welcome to your country retreat w/modern comforts! Nearly 2 acres this ranch-style home offers the perfect blend of convenience & charm. Inside, you'll find 3 bedrooms & 1 updated bath, w/fresh finishes throughout. You will love the refreshed hardwood floors in one bedroom & plush new carpet in the others. The living room is just right w/a charming bay window. More living space to enjoy in the stunning 4-seasons room, where walls of windows invite you to soak up peaceful views of the surrounding nature in every season. An attached 2-car garage adds practicality. Outside, the dream continues with a 40x30 pole barn featuring electric and a frost-free water hydrant—ideal for hobbies, storage, or future projects. Whether you're looking to spread out, grow, or simply enjoy wide-open skies, this property delivers the best of both worlds: modern living inside, country dreaming outside.
Home Details
Home Type
- Single Family
Est. Annual Taxes
- $3,403
Year Built
- Built in 1965
Lot Details
- 1.82 Acre Lot
- Lot Dimensions are 267x298
Parking
- 2 Car Attached Garage
- Front Facing Garage
- Garage Door Opener
Home Design
- Shingle Roof
- Rubber Roof
- Vinyl Siding
Interior Spaces
- 1,491 Sq Ft Home
- 1-Story Property
- Gas Log Fireplace
- Replacement Windows
- Bay Window
- Living Room
- Dining Room
- Recreation Room
- Utility Room
- Fire and Smoke Detector
Kitchen
- Oven
- Range
Flooring
- Wood
- Carpet
- Laminate
Bedrooms and Bathrooms
- 3 Main Level Bedrooms
- 1 Full Bathroom
Laundry
- Laundry Room
- Laundry on lower level
- Dryer
- Washer
Basement
- Basement Fills Entire Space Under The House
- Sump Pump
Outdoor Features
- Enclosed Patio or Porch
- Pole Barn
Utilities
- Forced Air Heating and Cooling System
- Heating System Uses Propane
- Well
- Water Softener is Owned
- Septic Tank
- Septic System
- High Speed Internet
Community Details
- No Home Owners Association
3D Interior and Exterior Tours
Floorplans
Map
Home Values in the Area
Average Home Value in this Area
Tax History
| Year | Tax Paid | Tax Assessment Tax Assessment Total Assessment is a certain percentage of the fair market value that is determined by local assessors to be the total taxable value of land and additions on the property. | Land | Improvement |
|---|---|---|---|---|
| 2025 | $3,403 | $120,300 | $0 | $0 |
| 2024 | $2,183 | $116,700 | $0 | $0 |
| 2022 | $2,028 | $83,800 | $0 | $0 |
| 2021 | $739 | $85,100 | $0 | $0 |
| 2020 | $1,980 | $75,700 | $0 | $0 |
| 2019 | $1,925 | $69,200 | $0 | $0 |
| 2018 | $1,848 | $63,600 | $0 | $0 |
| 2017 | $1,912 | $42,100 | $0 | $0 |
| 2016 | $1,591 | $41,200 | $41,200 | $0 |
| 2015 | -- | $42,200 | $42,200 | $0 |
| 2014 | -- | $41,100 | $0 | $0 |
| 2013 | -- | $41,100 | $41,100 | $0 |
Property History
| Date | Event | Price | List to Sale | Price per Sq Ft | Prior Sale |
|---|---|---|---|---|---|
| 11/25/2025 11/25/25 | Price Changed | $289,900 | -3.3% | $194 / Sq Ft | |
| 09/19/2025 09/19/25 | For Sale | $299,900 | +17.6% | $201 / Sq Ft | |
| 02/15/2023 02/15/23 | Sold | $255,000 | +2.4% | $171 / Sq Ft | View Prior Sale |
| 12/06/2022 12/06/22 | For Sale | $249,000 | +81.8% | $167 / Sq Ft | |
| 10/11/2017 10/11/17 | Sold | $137,000 | -- | $108 / Sq Ft | View Prior Sale |
| 08/25/2017 08/25/17 | Pending | -- | -- | -- |
Purchase History
| Date | Type | Sale Price | Title Company |
|---|---|---|---|
| Interfamily Deed Transfer | -- | None Available | |
| Warranty Deed | $137,000 | None Available | |
| Interfamily Deed Transfer | -- | None Available |
Mortgage History
| Date | Status | Loan Amount | Loan Type |
|---|---|---|---|
| Open | $138,383 | New Conventional |
About the Listing Agent

Equipped & eager, I am licensed as a Realtor in the state of Michigan, ready to help YOU with your Real Estate goals. A passion for serving & helping others continues to fuels me through life. It is where I feel fulfilled and find the greatest joy. I am especially excited to help those ready to Right Size. Families or individuals who have grown out of their first home and are ready to cash in that equity and get something bigger! Or those who have enjoyed their home but are ready to get
Cori's Other Listings
Source: MichRIC
MLS Number: 25048265
APN: 000-17-20-201-001-00
- 7891 Fowler Rd
- 331 E State St
- V/L Fowler Rd
- 6740 Folks Rd
- 6375 Buckman Rd
- 4900 E Mosherville Rd
- 6930 Bowerman Rd
- 6820 Bowerman Rd
- 9980 Pulaski Rd
- 4991 Hatch Rd
- 11500 Goose Lake Rd
- 445 Skyline Dr
- 485 Skyline Dr
- 490 Skyline Dr
- VL Sears Rd
- 4986 Farwell Lake Rd
- 1064 Lake Marie Dr
- 190 Steves Scenic Dr
- 7210 Pulaski Rd Rd
- 3637 Hanover Rd
- 5215 Merriman Rd
- 2000 Cascade Ridge Dr
- 10911 Woodbrook Dr
- 2701 30 Mile Rd Unit 6
- 321 E Main St
- 3500 Commons Blvd
- 665 N Alpine Lake Dr
- 1700 S West Ave
- 243 Depuy Ave
- 230 W Prospect St
- 507 17th St
- 331 W Morrell St Unit A
- 720 W Michigan Ave
- 702 Greenwood Ave
- 321 N West Ave
- 1500 W North St
- 209 N Blackstone St
- 308 Van Buren St
- 159 W Michigan Ave
- 209 W Louis Glick Hwy

