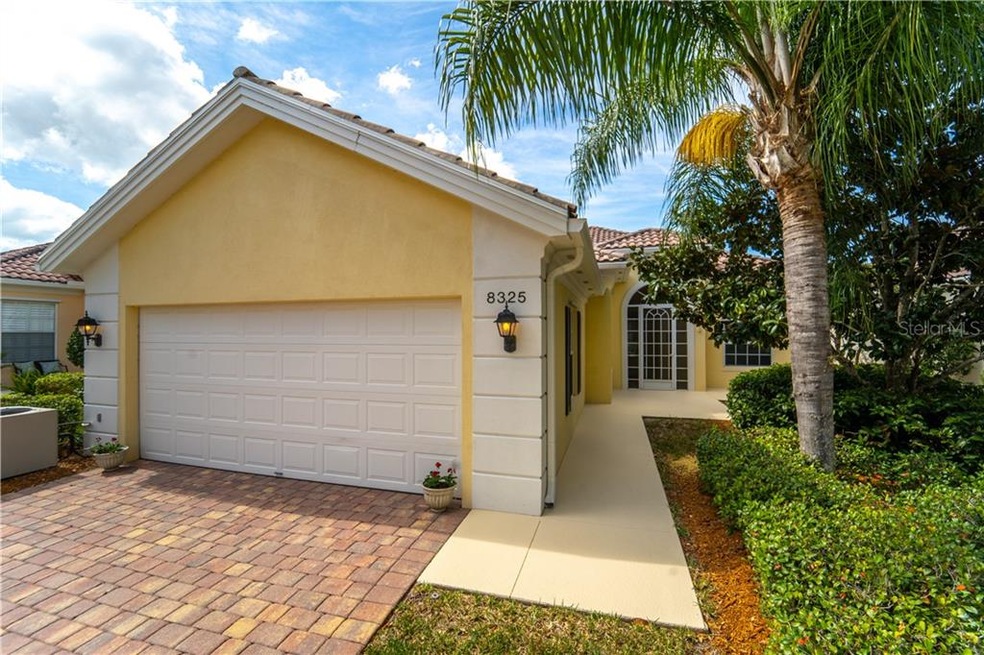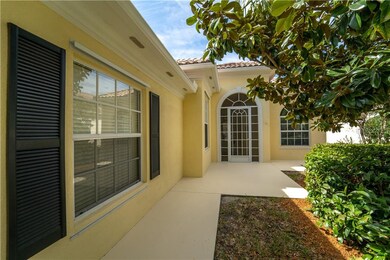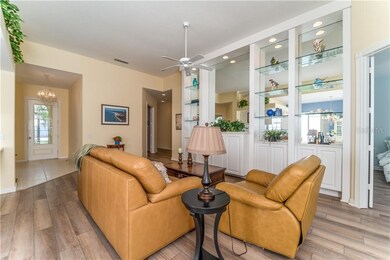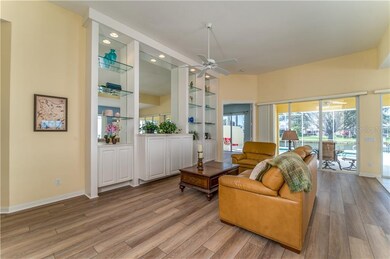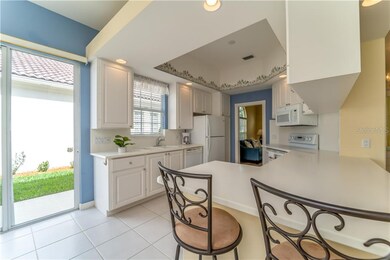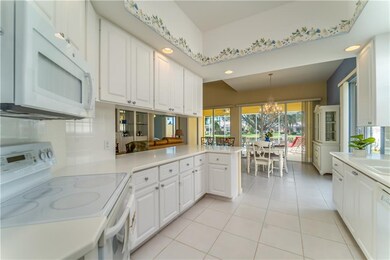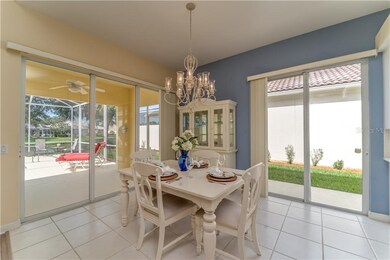
8325 Jesolo Ln Sarasota, FL 34238
Highlights
- 50 Feet of Waterfront
- Fitness Center
- Gated Community
- Ashton Elementary School Rated A
- Screened Pool
- Lake View
About This Home
As of November 2024Waterfront Pool home ! Just listed in the popular gated community of Villagewalk, this fabulous Oakmont home is available.
A fantastic open floor plan with 3 bedrooms, den and a two car garage. The great room has brand new flooring, wall unit with storage, and high ceilings. The kitchen has corian counters, closet pantry and ceramic tile floors. The den has new flooring, French doors for privacy and is light and bright . The master bedroom has high ceilings, new flooring, walk in closet , his and her bathroom, and sliders to the private lanai and pool. More updates include the pool deck newly painted along with the front walkway. Central vacuum, alarm system, and hurricane shutters all come with the home. Enjoy your evenings in the private lanai with your own pool. Built solid by DiVosta with poured concrete reinforced construction. Close to the Clubhouse and the many amenities that Villagewalk offers. You will find a Clubhouse with event and meeting space, 24 hour fitness center, 6 har tru tennis courts, a geo thermal heated lap and Resort pool, bocce ball, pickleball courts, and basketball. Villagewalk has a Restaurant with bar, hair salon, gas station and gift shop. Legacy Bike Trail, Siesta Key beach, shopping , dining and doctors just a short drive away. Call today to see this home!!
Last Agent to Sell the Property
TOWN CENTER REALTY License #3274049 Listed on: 02/20/2020
Home Details
Home Type
- Single Family
Est. Annual Taxes
- $5,139
Year Built
- Built in 2002
Lot Details
- 7,660 Sq Ft Lot
- 50 Feet of Waterfront
- Property fronts a private road
- Street terminates at a dead end
- East Facing Home
- Mature Landscaping
- Landscaped with Trees
- Property is zoned RSF2
HOA Fees
- $376 Monthly HOA Fees
Parking
- 2 Car Attached Garage
- Garage Door Opener
- Driveway
- Open Parking
Home Design
- Spanish Architecture
- Slab Foundation
- Tile Roof
Interior Spaces
- 2,008 Sq Ft Home
- 1-Story Property
- Open Floorplan
- High Ceiling
- Great Room
- Den
- Lake Views
Kitchen
- Range<<rangeHoodToken>>
- <<microwave>>
- Dishwasher
- Disposal
Flooring
- Laminate
- Ceramic Tile
Bedrooms and Bathrooms
- 3 Bedrooms
- 3 Full Bathrooms
Laundry
- Laundry Room
- Dryer
- Washer
Home Security
- Security System Owned
- Hurricane or Storm Shutters
- Storm Windows
Eco-Friendly Details
- Whole House Vacuum System
- Reclaimed Water Irrigation System
Pool
- Screened Pool
- In Ground Pool
- Fence Around Pool
Outdoor Features
- Screened Patio
- Rain Gutters
Schools
- Ashton Elementary School
- Sarasota Middle School
- Riverview High School
Utilities
- Central Heating and Cooling System
- Underground Utilities
Listing and Financial Details
- Down Payment Assistance Available
- Visit Down Payment Resource Website
- Tax Lot 354
- Assessor Parcel Number 0120060050
Community Details
Overview
- Association fees include 24-hour guard, community pool, escrow reserves fund, ground maintenance, manager, private road, recreational facilities
- Casey Gant Association, Phone Number (941) 925-8775
- Built by DiVosta
- Villagewalk Subdivision, Oakmont Floorplan
- Villagewalk Community
- Association Owns Recreation Facilities
- The community has rules related to deed restrictions, allowable golf cart usage in the community
- Rental Restrictions
Recreation
- Tennis Courts
- Community Basketball Court
- Pickleball Courts
- Recreation Facilities
- Fitness Center
- Community Pool
Additional Features
- Clubhouse
- Gated Community
Ownership History
Purchase Details
Home Financials for this Owner
Home Financials are based on the most recent Mortgage that was taken out on this home.Purchase Details
Home Financials for this Owner
Home Financials are based on the most recent Mortgage that was taken out on this home.Purchase Details
Purchase Details
Similar Homes in Sarasota, FL
Home Values in the Area
Average Home Value in this Area
Purchase History
| Date | Type | Sale Price | Title Company |
|---|---|---|---|
| Warranty Deed | $750,000 | None Listed On Document | |
| Warranty Deed | $750,000 | None Listed On Document | |
| Warranty Deed | $415,000 | Attorney | |
| Interfamily Deed Transfer | -- | Attorney | |
| Warranty Deed | $420,000 | Attorney |
Mortgage History
| Date | Status | Loan Amount | Loan Type |
|---|---|---|---|
| Previous Owner | $373,500 | New Conventional |
Property History
| Date | Event | Price | Change | Sq Ft Price |
|---|---|---|---|---|
| 11/20/2024 11/20/24 | Sold | $750,000 | -1.2% | $374 / Sq Ft |
| 09/07/2024 09/07/24 | Pending | -- | -- | -- |
| 09/03/2024 09/03/24 | For Sale | $759,000 | +82.9% | $378 / Sq Ft |
| 08/07/2020 08/07/20 | Sold | $415,000 | -4.4% | $207 / Sq Ft |
| 06/20/2020 06/20/20 | Pending | -- | -- | -- |
| 02/20/2020 02/20/20 | For Sale | $434,000 | -- | $216 / Sq Ft |
Tax History Compared to Growth
Tax History
| Year | Tax Paid | Tax Assessment Tax Assessment Total Assessment is a certain percentage of the fair market value that is determined by local assessors to be the total taxable value of land and additions on the property. | Land | Improvement |
|---|---|---|---|---|
| 2024 | $4,739 | $404,309 | -- | -- |
| 2023 | $4,739 | $392,533 | $0 | $0 |
| 2022 | $4,622 | $381,100 | $0 | $0 |
| 2021 | $4,521 | $370,000 | $101,400 | $268,600 |
| 2020 | $4,755 | $346,600 | $101,400 | $245,200 |
| 2019 | $5,139 | $381,700 | $130,300 | $251,400 |
| 2018 | $4,874 | $361,700 | $133,600 | $228,100 |
| 2017 | $5,137 | $376,100 | $132,000 | $244,100 |
| 2016 | $5,112 | $366,800 | $130,700 | $236,100 |
| 2015 | $4,862 | $338,300 | $116,200 | $222,100 |
| 2014 | $4,704 | $304,700 | $0 | $0 |
Agents Affiliated with this Home
-
Brenda Mazzone

Seller's Agent in 2024
Brenda Mazzone
TOWN CENTER REALTY
(978) 284-3483
131 in this area
149 Total Sales
-
Mary Jo Violett

Buyer's Agent in 2024
Mary Jo Violett
Michael Saunders
(941) 928-8474
11 in this area
62 Total Sales
-
Roberta Tengerdy, PA

Buyer's Agent in 2020
Roberta Tengerdy, PA
PREMIER SOTHEBY'S INTERNATIONAL REALTY
(413) 374-3547
3 in this area
213 Total Sales
Map
Source: Stellar MLS
MLS Number: A4460597
APN: 0120-06-0050
- 5566 Avellino Place
- 5509 Avellino Place
- 5787 Ivrea Dr
- 5881 Girona Place
- 5116 Timber Chase Way
- 11050 Sandhill Preserve Dr
- 5877 Ferrara Dr
- 4613 Sweetmeadow Cir
- 5080 Timber Chase Way
- 6227 Dry Tortugas Dr
- 6231 Dry Tortugas Dr
- 5121 Glade Fern Ct
- 4831 Sweetmeadow Cir
- 5779 Wilena Place
- 6281 Dry Tortugas Dr
- 5106 Far Oak Cir
- 6503 Big Bayou Dr
- 11214 Sandhill Preserve Dr
- 5285 Far Oak Cir
- 5946 Caspian Tern Dr
