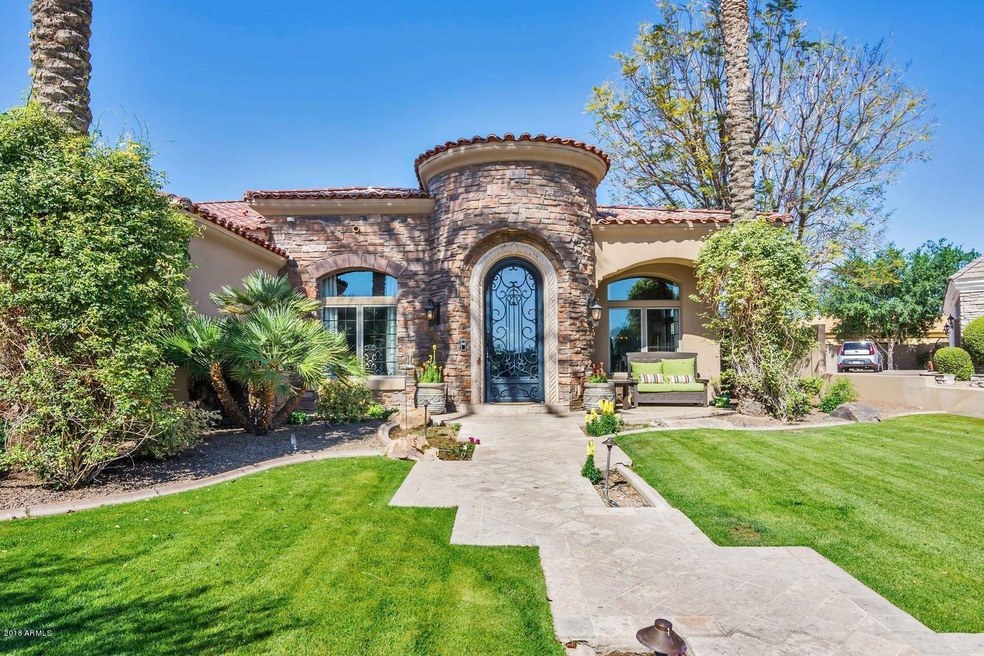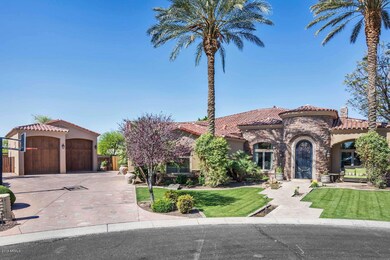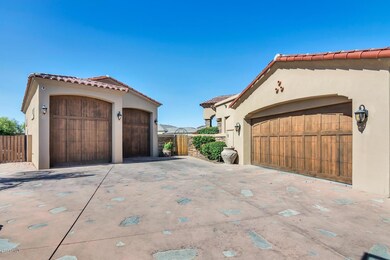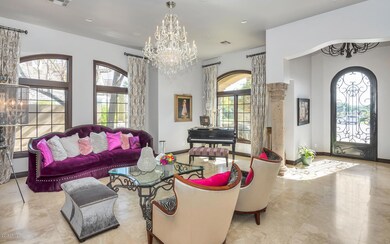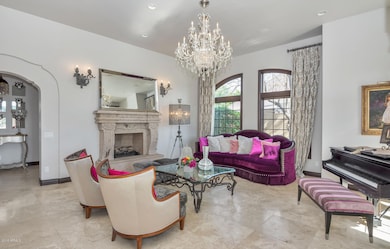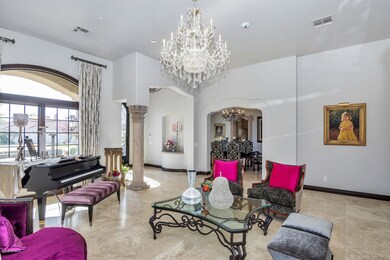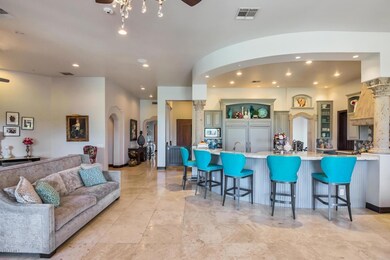
8325 W Cantera Peoria, AZ 85383
Willow NeighborhoodHighlights
- Private Pool
- RV Garage
- 0.5 Acre Lot
- Coyote Hills Elementary School Rated A-
- Gated Community
- Granite Countertops
About This Home
As of May 2021**ABSOLUTLY AMAZING PRICE IS WELL BELOW THE MARKET!!**You can own this BEAUTIFUL HOME in a GATED NEIGHBORHOOD of only nine LUXURY CUSTOM HOMES*QUALITY CONSTRUCTION and FANTASTIC LOCATION*UPSTAIRS has been UPDATED/UPGRADED/REFINISHED/REMODELED with PROFESSIONAL DESIGNER*KITCHEN has FANTASTIC BAR, highly upgraded GRANITE, BUILT IN FRIDGE, COMMERCIAL GAS STOVE, huge pantry, and a WALL OF WINDOWS*DOWNSTAIRS you have OVERSIZED BONUS/THEATER ROOM, HUGE LAUNDRY has place for TWO WASHERS AND DRYERS, an OVERSIZED STORAGE room and tech or craft area with built in desks*ENTERTAINER'S OUTDOOR KITCHEN and REFRESHING POOL with SLIDE at your back yard*ENJOY the DETACHED RV GARAGE and AIR CONDITIONED WORK ROOM/SHOP*Come by and see why you will want to CALL THIS STUNNING PLACE ''YOUR HOME''
Last Agent to Sell the Property
Keller Williams Realty Professional Partners License #SA531651000 Listed on: 05/09/2018

Home Details
Home Type
- Single Family
Est. Annual Taxes
- $8,886
Year Built
- Built in 2002
Lot Details
- 0.5 Acre Lot
- Cul-De-Sac
- Block Wall Fence
- Front and Back Yard Sprinklers
- Sprinklers on Timer
- Grass Covered Lot
HOA Fees
- $125 Monthly HOA Fees
Parking
- 4 Car Garage
- Garage Door Opener
- RV Garage
Home Design
- Tile Roof
- Block Exterior
- Stucco
Interior Spaces
- 7,272 Sq Ft Home
- 1-Story Property
- Wet Bar
- Ceiling height of 9 feet or more
- Ceiling Fan
- Gas Fireplace
- Double Pane Windows
- Solar Screens
- Living Room with Fireplace
- Finished Basement
- Walk-Out Basement
Kitchen
- Eat-In Kitchen
- Breakfast Bar
- Gas Cooktop
- Built-In Microwave
- Kitchen Island
- Granite Countertops
Flooring
- Stone
- Concrete
- Tile
Bedrooms and Bathrooms
- 6 Bedrooms
- Remodeled Bathroom
- Primary Bathroom is a Full Bathroom
- 4 Bathrooms
- Dual Vanity Sinks in Primary Bathroom
- Bathtub With Separate Shower Stall
Home Security
- Security System Owned
- Fire Sprinkler System
Pool
- Private Pool
- Fence Around Pool
Outdoor Features
- Covered patio or porch
Schools
- Frontier Elementary School
- Sunrise Mountain High School
Utilities
- Refrigerated Cooling System
- Zoned Heating
- Heating System Uses Natural Gas
- High Speed Internet
- Cable TV Available
Listing and Financial Details
- Tax Lot 4
- Assessor Parcel Number 200-08-466
Community Details
Overview
- Association fees include ground maintenance, street maintenance
- Cantera Gates Association, Phone Number (623) 878-5557
- Built by CUSTOM
- Cantera Gates Subdivision, Basement Floorplan
Recreation
- Community Playground
Security
- Gated Community
Ownership History
Purchase Details
Home Financials for this Owner
Home Financials are based on the most recent Mortgage that was taken out on this home.Purchase Details
Home Financials for this Owner
Home Financials are based on the most recent Mortgage that was taken out on this home.Purchase Details
Home Financials for this Owner
Home Financials are based on the most recent Mortgage that was taken out on this home.Purchase Details
Home Financials for this Owner
Home Financials are based on the most recent Mortgage that was taken out on this home.Purchase Details
Purchase Details
Purchase Details
Home Financials for this Owner
Home Financials are based on the most recent Mortgage that was taken out on this home.Purchase Details
Home Financials for this Owner
Home Financials are based on the most recent Mortgage that was taken out on this home.Similar Homes in the area
Home Values in the Area
Average Home Value in this Area
Purchase History
| Date | Type | Sale Price | Title Company |
|---|---|---|---|
| Warranty Deed | $1,650,000 | First Arizona Title Agency | |
| Interfamily Deed Transfer | -- | Accommodation | |
| Warranty Deed | $949,900 | Dhi Title Agency | |
| Interfamily Deed Transfer | -- | Dhi Title Agency | |
| Special Warranty Deed | -- | None Available | |
| Interfamily Deed Transfer | -- | None Available | |
| Interfamily Deed Transfer | -- | None Available | |
| Warranty Deed | -- | Westland Title Agency | |
| Warranty Deed | $105,000 | Capital Title Agency |
Mortgage History
| Date | Status | Loan Amount | Loan Type |
|---|---|---|---|
| Open | $400,000 | New Conventional | |
| Closed | $450,000 | Commercial | |
| Previous Owner | $665,000 | New Conventional | |
| Previous Owner | $759,920 | New Conventional | |
| Previous Owner | $787,500 | Purchase Money Mortgage | |
| Previous Owner | $78,750 | No Value Available |
Property History
| Date | Event | Price | Change | Sq Ft Price |
|---|---|---|---|---|
| 05/11/2025 05/11/25 | For Sale | $1,999,999 | +21.2% | $275 / Sq Ft |
| 05/04/2021 05/04/21 | Sold | $1,650,000 | 0.0% | $227 / Sq Ft |
| 04/19/2021 04/19/21 | For Sale | $1,650,000 | -2.9% | $227 / Sq Ft |
| 03/02/2021 03/02/21 | Pending | -- | -- | -- |
| 02/28/2021 02/28/21 | For Sale | $1,700,000 | +79.0% | $234 / Sq Ft |
| 05/04/2019 05/04/19 | Sold | $949,900 | -5.0% | $131 / Sq Ft |
| 03/14/2019 03/14/19 | Pending | -- | -- | -- |
| 02/23/2019 02/23/19 | Price Changed | $999,900 | -4.8% | $138 / Sq Ft |
| 02/08/2019 02/08/19 | For Sale | $1,050,000 | +10.5% | $144 / Sq Ft |
| 02/04/2019 02/04/19 | Off Market | $949,900 | -- | -- |
| 01/12/2019 01/12/19 | Price Changed | $1,050,000 | -4.5% | $144 / Sq Ft |
| 01/02/2019 01/02/19 | For Sale | $1,100,000 | +15.8% | $151 / Sq Ft |
| 01/01/2019 01/01/19 | Off Market | $949,900 | -- | -- |
| 12/12/2018 12/12/18 | Price Changed | $1,100,000 | -8.3% | $151 / Sq Ft |
| 11/09/2018 11/09/18 | For Sale | $1,199,000 | 0.0% | $165 / Sq Ft |
| 11/09/2018 11/09/18 | Price Changed | $1,199,000 | +26.2% | $165 / Sq Ft |
| 10/02/2018 10/02/18 | Off Market | $949,900 | -- | -- |
| 09/14/2018 09/14/18 | For Sale | $1,289,000 | +35.7% | $177 / Sq Ft |
| 09/13/2018 09/13/18 | Off Market | $949,900 | -- | -- |
| 09/01/2018 09/01/18 | Price Changed | $1,289,000 | -0.8% | $177 / Sq Ft |
| 08/17/2018 08/17/18 | For Sale | $1,299,000 | +36.8% | $179 / Sq Ft |
| 07/14/2018 07/14/18 | Off Market | $949,900 | -- | -- |
| 06/08/2018 06/08/18 | For Sale | $1,299,000 | +36.8% | $179 / Sq Ft |
| 06/07/2018 06/07/18 | Off Market | $949,900 | -- | -- |
| 05/09/2018 05/09/18 | For Sale | $1,299,000 | -- | $179 / Sq Ft |
Tax History Compared to Growth
Tax History
| Year | Tax Paid | Tax Assessment Tax Assessment Total Assessment is a certain percentage of the fair market value that is determined by local assessors to be the total taxable value of land and additions on the property. | Land | Improvement |
|---|---|---|---|---|
| 2025 | $9,078 | $94,125 | -- | -- |
| 2024 | $9,081 | $89,643 | -- | -- |
| 2023 | $9,081 | $109,160 | $21,830 | $87,330 |
| 2022 | $9,114 | $83,400 | $16,680 | $66,720 |
| 2021 | $9,260 | $79,530 | $15,900 | $63,630 |
| 2020 | $9,440 | $75,750 | $15,150 | $60,600 |
| 2019 | $9,506 | $79,760 | $15,950 | $63,810 |
| 2018 | $7,812 | $79,510 | $15,900 | $63,610 |
| 2017 | $8,886 | $69,050 | $13,810 | $55,240 |
| 2016 | $8,634 | $75,260 | $15,050 | $60,210 |
| 2015 | $8,306 | $76,380 | $15,270 | $61,110 |
Agents Affiliated with this Home
-
Tiffany Pettit

Seller's Agent in 2025
Tiffany Pettit
W and Partners, LLC
(602) 614-6493
3 in this area
116 Total Sales
-
Brandon Rogeness
B
Seller Co-Listing Agent in 2025
Brandon Rogeness
W and Partners, LLC
(480) 219-6267
3 in this area
56 Total Sales
-
M
Seller's Agent in 2021
Michael Johnson
Russ Lyon Sotheby's International Realty
-
David Kinnaman

Buyer's Agent in 2021
David Kinnaman
HomeSmart
(623) 486-5700
6 in this area
49 Total Sales
-
Rebecca Durfey

Seller's Agent in 2019
Rebecca Durfey
Keller Williams Realty Professional Partners
(602) 295-7309
72 in this area
406 Total Sales
-
Candace Larson

Buyer's Agent in 2019
Candace Larson
HomeSmart
(602) 989-2451
6 Total Sales
Map
Source: Arizona Regional Multiple Listing Service (ARMLS)
MLS Number: 5763321
APN: 200-08-466
- 8511 W Via Montoya Dr
- 8202 W Carlota Ln
- 22039 N 86th Ave
- 21616 N 82nd Ln
- 8245 W Alex Ave
- 8621 W Via Montoya Dr
- 8421 W Melinda Ln
- 8246 W Melinda Ln
- 8237 W Alex Ave
- 8068 W Carlota Ln
- 21537 N 85th Dr
- 7622 W Deer Valley Rd
- 8004 W Robin Ln
- 22123 N 79th Dr
- 8822 W Deer Valley Rd
- 22342 N 79th Dr
- 8009 W Salter Dr
- 8209 W Villa Chula Ln
- 22478 N 78th Ln
- 7855 W Vía Del Sol
