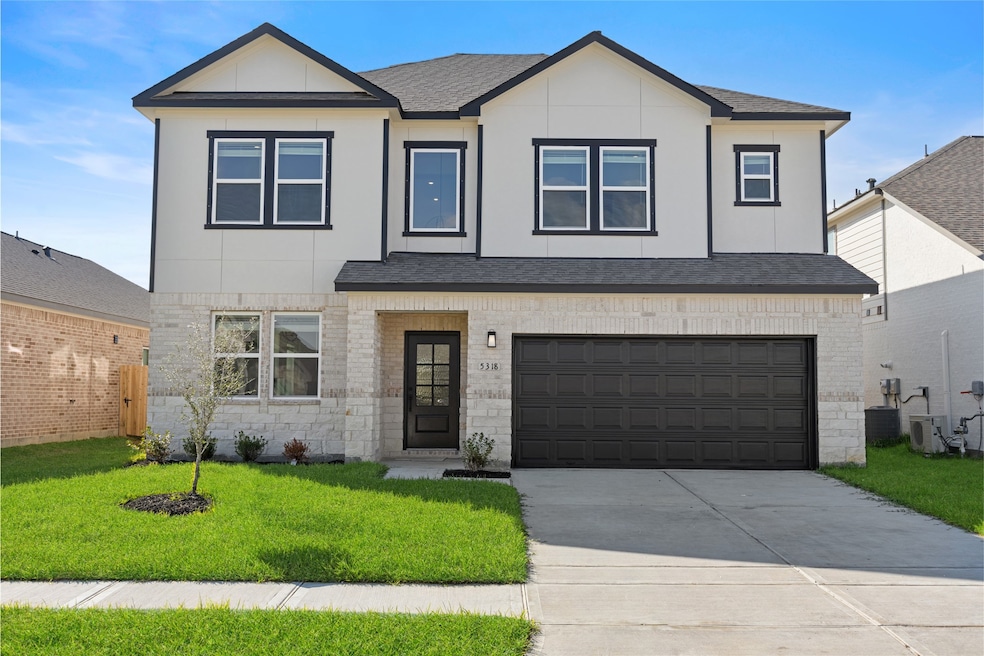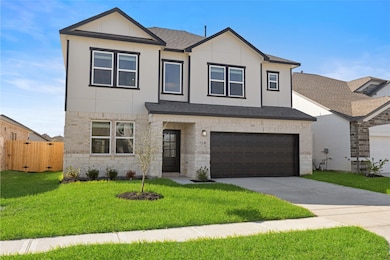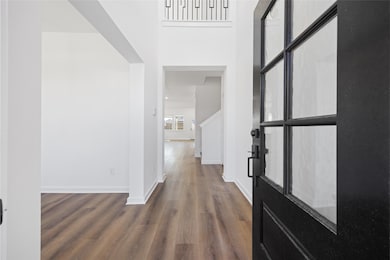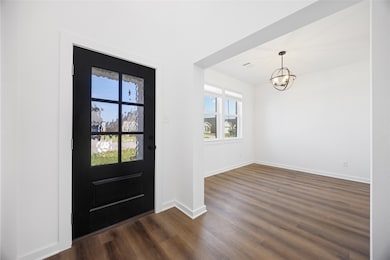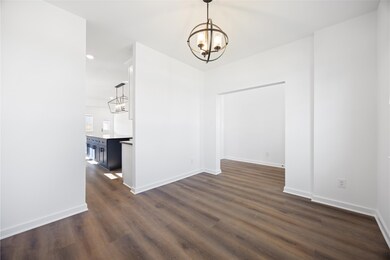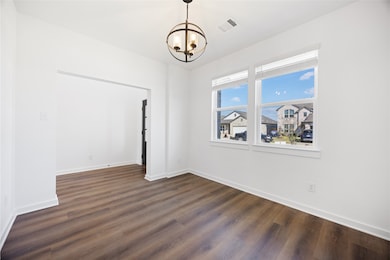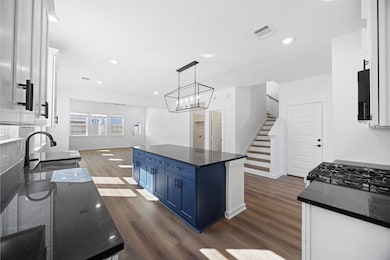8326 Amethyst Valley Ln Angleton, TX 77515
Estimated payment $3,097/month
5
Beds
4
Baths
3,262
Sq Ft
$147
Price per Sq Ft
Highlights
- Media Room
- Under Construction
- Hydromassage or Jetted Bathtub
- Westside Elementary School Rated A-
- Traditional Architecture
- Game Room
About This Home
Beautiful new construction by Saratoga Homes featuring the Rylan Plan. This spacious two-story home offers five bedrooms, 4 bathrooms, and an attached two-car garage. The first floor includes an open main living area, the primary suite, and an additional secondary bedroom. The second floor features the remaining three bedrooms, a large game room, and a media room. Located in Ashland, Angleton’s newest community, this home provides modern finishes, a functional layout, and convenient access to nearby amenities and major roadways.
Home Details
Home Type
- Single Family
Year Built
- Built in 2025 | Under Construction
HOA Fees
- $83 Monthly HOA Fees
Parking
- 2 Car Attached Garage
Home Design
- Traditional Architecture
- Brick Exterior Construction
- Slab Foundation
- Composition Roof
- Wood Siding
- Stone Siding
Interior Spaces
- 3,262 Sq Ft Home
- 2-Story Property
- Family Room
- Dining Room
- Media Room
- Game Room
- Utility Room
Kitchen
- Walk-In Pantry
- Gas Oven
- Gas Range
- Kitchen Island
- Self-Closing Cabinet Doors
Flooring
- Carpet
- Tile
Bedrooms and Bathrooms
- 5 Bedrooms
- En-Suite Primary Bedroom
- 4 Full Bathrooms
- Double Vanity
- Hydromassage or Jetted Bathtub
- Separate Shower
Schools
- Central Elementary School
- Heritage Junior High School
- Angleton High School
Utilities
- Cooling System Powered By Gas
- Central Heating and Cooling System
- Heating System Uses Gas
Community Details
- Ashland Community Assn/Inframark Association, Phone Number (281) 280-0585
- Built by Saratoga
- Ashland Subdivision
Map
Create a Home Valuation Report for This Property
The Home Valuation Report is an in-depth analysis detailing your home's value as well as a comparison with similar homes in the area
Home Values in the Area
Average Home Value in this Area
Property History
| Date | Event | Price | List to Sale | Price per Sq Ft |
|---|---|---|---|---|
| 11/23/2025 11/23/25 | For Sale | $479,888 | -- | $147 / Sq Ft |
Source: Houston Association of REALTORS®
Source: Houston Association of REALTORS®
MLS Number: 72437757
Nearby Homes
- 3126 Emerald Hills Dr
- 8314 Amethyst Valley Ln
- 3134 Emerald Hills Dr
- 8318 Amethyst Valley Ln
- 3130 Emerald Hills Dr
- 127 N Erskine St
- 326 N Erskine St
- 224 Amy St
- 300 E Myrtle St
- 332 S Arcola St
- 8310 Amethyst Valley Ln
- 604 W Peach St
- 3122 Cr-727
- 618 W Peach St
- 515 Robin St
- 511 Robin St
- 507 Robin St
- 510 Robin St
- 509 Robin St
- 416 E Peach St
- 308 Marshall Alley
- 216 W Live Oak St
- 604 W Peach St
- 201 Sands St
- 733 W Live Oak St
- 620 E Magnolia St
- 320 Bert St
- 401 N Tinsley St
- 218 Evans St
- 512 Rice St
- 121 Clements St
- 1021 Nottingham Dr
- 301 Cannan Dr
- 1236 Laurel Loop
- 913 Wimberly St
- 1112 Southampton Dr
- 8214 Texas 35
- 228 Laura Leigh Ln
- 828 Noreda St
- 1131 Gifford Rd
