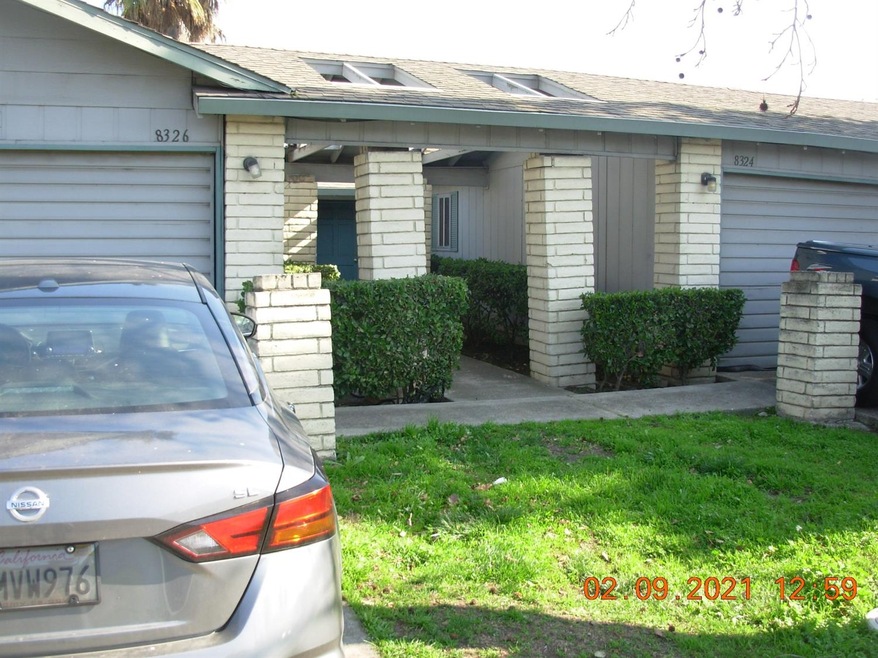
$634,900
- 7 Beds
- 6 Baths
- 3,045 Sq Ft
- 8501 Kelley Dr
- Stockton, CA
Excellent North Stockton Triplex located at the corner of a cul-de-sac. This professionally managed property is in an ideal location (Lodi Unified School District) close to Hammer Lane Shopping, public transportation, and quick access to I-5 and Highway 99. Good size units: Unit 1 is 3 Bedrooms, 2 Bathrooms; Unit 2 is 2 Bedrooms, 2 Bathrooms and Unit 3 is 2 Bedrooms, 2 Bathrooms. Each unit has
Khaksar Ahmad Reliance Real Estate, Inc
