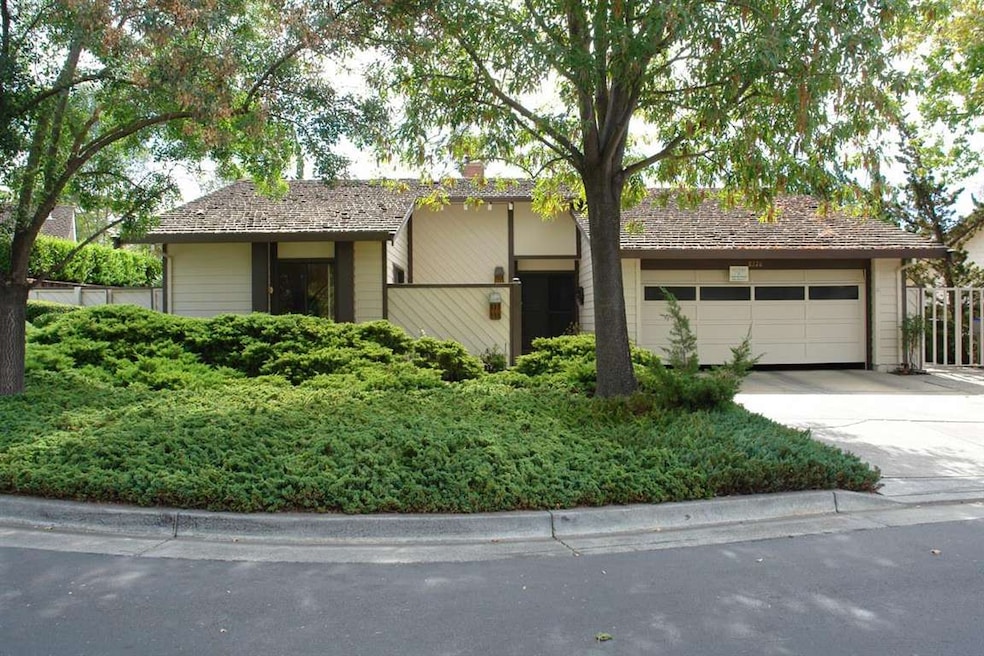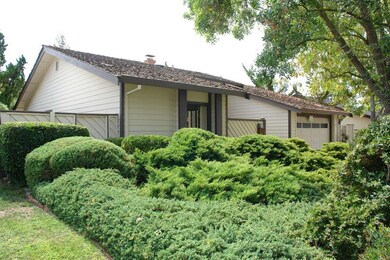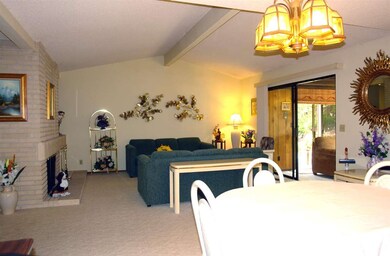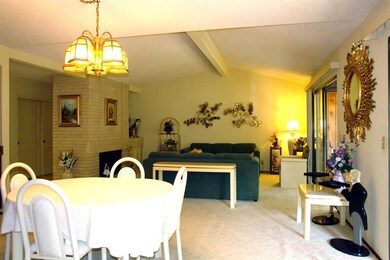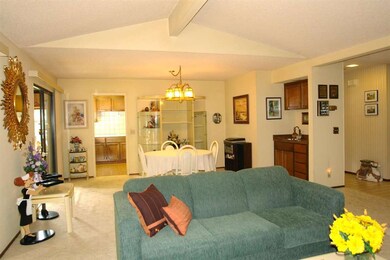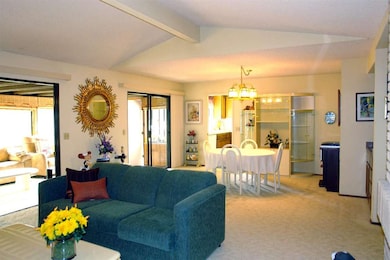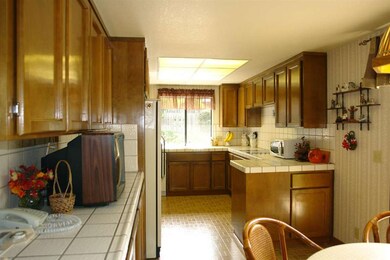
8326 Pinotage Ct San Jose, CA 95135
The Villages NeighborhoodHighlights
- Golf Course Community
- Private Pool
- RV or Boat Storage in Community
- Horse Property
- Senior Community
- Gated Community
About This Home
As of April 2018This home is located at 8326 Pinotage Ct, San Jose, CA 95135 and is currently priced at $769,000, approximately $497 per square foot. This property was built in 1979. 8326 Pinotage Ct is a home located in Santa Clara County with nearby schools including Tom Matsumoto Elementary School, Chaboya Middle School, and Silver Creek High School.
Last Agent to Sell the Property
Judith McAlister
Intero Real Estate Services License #01763596 Listed on: 09/27/2015

Home Details
Home Type
- Single Family
Est. Annual Taxes
- $11,330
Year Built
- Built in 1979
Lot Details
- Gated Home
- Wood Fence
- Secluded Lot
- Sprinklers on Timer
- Mostly Level
- Back Yard
- Zoning described as R1-1P
Parking
- 2 Car Attached Garage
Home Design
- Shake Roof
- Concrete Perimeter Foundation
Interior Spaces
- 1,545 Sq Ft Home
- 1-Story Property
- High Ceiling
- Skylights in Kitchen
- Wood Burning Fireplace
- Combination Dining and Living Room
- Security Gate
- Laundry Room
Kitchen
- Double Oven
- Electric Cooktop
- Dishwasher
- Disposal
Flooring
- Carpet
- Vinyl
Bedrooms and Bathrooms
- 2 Bedrooms
- 2 Full Bathrooms
- Dual Sinks
- Bathtub
- Walk-in Shower
Outdoor Features
- Private Pool
- Horse Property
- Boarding Facilities
- Deck
Utilities
- Forced Air Heating and Cooling System
- Separate Meters
- Individual Gas Meter
Listing and Financial Details
- Assessor Parcel Number 665-45-010
Community Details
Overview
- Senior Community
- Property has a Home Owners Association
- Association fees include cable / dish, common area gas, golf, maintenance - common area, organized activities, pool spa or tennis, reserves
- The Villages Golf & Country Club Association
- Built by The Villages Golf & Country Club
- Rental Restrictions
- Greenbelt
Amenities
- Community Barbecue Grill
- Sauna
- Clubhouse
- Billiard Room
- Meeting Room
- Planned Social Activities
Recreation
- RV or Boat Storage in Community
- Golf Course Community
- Tennis Courts
- Community Pool
- Putting Green
Security
- Gated Community
Ownership History
Purchase Details
Purchase Details
Home Financials for this Owner
Home Financials are based on the most recent Mortgage that was taken out on this home.Purchase Details
Home Financials for this Owner
Home Financials are based on the most recent Mortgage that was taken out on this home.Purchase Details
Similar Homes in San Jose, CA
Home Values in the Area
Average Home Value in this Area
Purchase History
| Date | Type | Sale Price | Title Company |
|---|---|---|---|
| Interfamily Deed Transfer | -- | None Available | |
| Grant Deed | $950,000 | Old Republic Title Co | |
| Grant Deed | $769,000 | Orange Coast Title Co Norcal | |
| Interfamily Deed Transfer | -- | -- |
Mortgage History
| Date | Status | Loan Amount | Loan Type |
|---|---|---|---|
| Open | $60,000 | Credit Line Revolving | |
| Open | $206,000 | New Conventional | |
| Closed | $200,000 | Credit Line Revolving |
Property History
| Date | Event | Price | Change | Sq Ft Price |
|---|---|---|---|---|
| 04/10/2018 04/10/18 | Sold | $950,000 | -4.5% | $615 / Sq Ft |
| 03/23/2018 03/23/18 | Pending | -- | -- | -- |
| 03/20/2018 03/20/18 | For Sale | $995,000 | +29.4% | $644 / Sq Ft |
| 11/30/2015 11/30/15 | Sold | $769,000 | 0.0% | $498 / Sq Ft |
| 09/29/2015 09/29/15 | Pending | -- | -- | -- |
| 09/27/2015 09/27/15 | For Sale | $769,000 | -- | $498 / Sq Ft |
Tax History Compared to Growth
Tax History
| Year | Tax Paid | Tax Assessment Tax Assessment Total Assessment is a certain percentage of the fair market value that is determined by local assessors to be the total taxable value of land and additions on the property. | Land | Improvement |
|---|---|---|---|---|
| 2025 | $11,330 | $783,842 | $384,235 | $399,607 |
| 2024 | $11,330 | $768,473 | $376,701 | $391,772 |
| 2023 | $11,108 | $753,406 | $369,315 | $384,091 |
| 2022 | $11,057 | $738,634 | $362,074 | $376,560 |
| 2021 | $10,862 | $724,152 | $354,975 | $369,177 |
| 2020 | $10,392 | $716,728 | $351,336 | $365,392 |
| 2019 | $10,131 | $702,676 | $344,448 | $358,228 |
| 2018 | $11,552 | $800,067 | $603,432 | $196,635 |
| 2017 | $11,370 | $784,380 | $591,600 | $192,780 |
| 2016 | $10,842 | $769,000 | $580,000 | $189,000 |
| 2015 | $5,156 | $324,875 | $97,457 | $227,418 |
| 2014 | $4,602 | $318,512 | $95,548 | $222,964 |
Agents Affiliated with this Home
-
D
Seller's Agent in 2018
David Tofte
Keller Williams San Jose Gateway
-
D
Buyer's Agent in 2018
Dee Ramirez
Keller Williams San Jose Gateway
-
J
Seller's Agent in 2015
Judith McAlister
Intero Real Estate Services
-
Holly Ogle
H
Buyer's Agent in 2015
Holly Ogle
RETS ACCESS ONLY
(828) 789-9426
4 in this area
13 Total Sales
Map
Source: MLSListings
MLS Number: ML81516474
APN: 665-45-010
- 3165 Meadowlands Ln
- 8411 Chenin Blanc Ln
- 8315 Chianti Ct
- 3097 High Meadow Ln
- 8344 Riesling Way Unit 8344
- 8386 Riesling Way
- 8356 Charbono Ct
- 8065 Winery Ct Unit 8065
- 8100 Cabernet Ct
- 8513 Fume Blanc Ct
- 8480 Grenache Ct Unit 8480
- 8463 Traminer Ct
- 8718 Mccarty Ranch Dr
- 6251 Blauer Ln
- 5761 Capilano Dr
- 7886 Moorfoot Ct Unit 7886
- 6354 Whaley Dr
- 8845 Wine Valley Cir
- 6094 Montgomery Ct
- 7530 Morevern Cir
