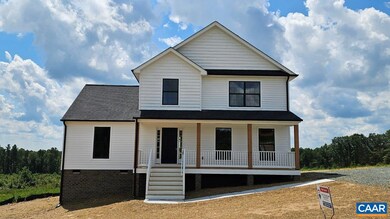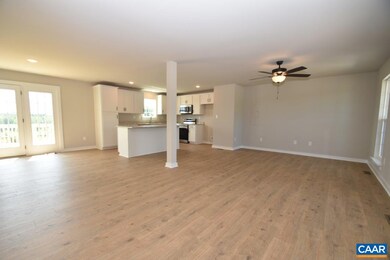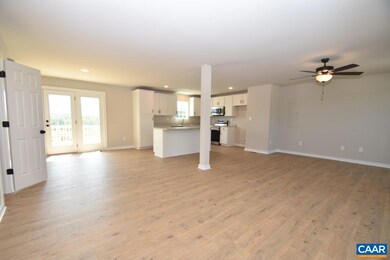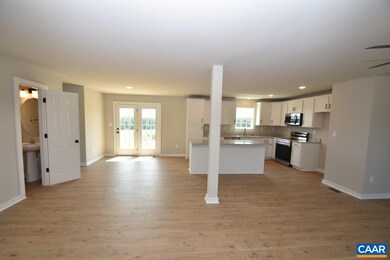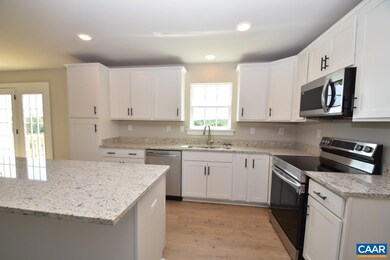
8326 Poindexter Rd Louisa, VA 23093
Estimated Value: $368,000 - $410,000
Highlights
- New Construction
- Deck
- Main Floor Primary Bedroom
- Louisa County Middle School Rated A-
- Vaulted Ceiling
- Great Room
About This Home
As of April 2024READY FOR DRYWALL (1/19) Minutes to Zion Crossroads for an easy commute to Charlottesville or Richmond! The NEW Monterey model on 2.94 acres in Louisa. Gorgeous open floor plan with laminate flooring throughout the main living areas, spacious great room, open kitchen layout, stainless appliances, granite countertops, upgraded 36" cabinets, 2x7 island with 12" overhang, first floor laundry and half bath. The Primary suite comes with a vaulted Ceiling, a ceiling fan, walk in closet, and an attached full bath with a 5' shower and double bowl vanity! The beautiful Craftsman Rail Package leads you upstairs to 3 additional bedrooms with LED lights, a full bath, and pull down attic for extra storage. 10x12 deck for entertaining, and an upgraded exterior with front porch, wide window trim instead of shutters and shake siding. Call today to ask how you can have up to 2.5% of your closing costs paid as well. No money down loans available. Photos are of a similar completed home.
Last Agent to Sell the Property
HOWARD HANNA ROY WHEELER REALTY - ZION CROSSROADS License #0225062611 Listed on: 12/20/2023
Last Buyer's Agent
NONMLSAGENT NONMLSAGENT
NONMLSOFFICE
Home Details
Home Type
- Single Family
Est. Annual Taxes
- $2,618
Year Built
- Built in 2023 | New Construction
Lot Details
- 2.94 Acre Lot
- Open Lot
- Garden
- Property is zoned A-2 Agricultural General
Home Design
- Concrete Block With Brick
- Brick Foundation
- Vinyl Siding
Interior Spaces
- 1,831 Sq Ft Home
- 2-Story Property
- Vaulted Ceiling
- Entrance Foyer
- Great Room
- Crawl Space
- Fire and Smoke Detector
Kitchen
- Breakfast Area or Nook
- Electric Range
- Microwave
- Dishwasher
- Kitchen Island
- Formica Countertops
Flooring
- Carpet
- Laminate
- Vinyl
Bedrooms and Bathrooms
- 4 Bedrooms | 1 Primary Bedroom on Main
- Walk-In Closet
- Bathroom on Main Level
- Primary bathroom on main floor
Laundry
- Laundry Room
- Washer and Dryer Hookup
Outdoor Features
- Deck
- Front Porch
Schools
- Trevilians Elementary School
- Louisa Middle School
- Louisa High School
Utilities
- Central Heating and Cooling System
- Heat Pump System
- Well
Community Details
- Built by LIBERTY HOMES VA
- Monterey
Listing and Financial Details
- Assessor Parcel Number 38 60C
Ownership History
Purchase Details
Home Financials for this Owner
Home Financials are based on the most recent Mortgage that was taken out on this home.Purchase Details
Similar Homes in Louisa, VA
Home Values in the Area
Average Home Value in this Area
Purchase History
| Date | Buyer | Sale Price | Title Company |
|---|---|---|---|
| Jones Lauren T | $383,625 | Old Republic National Title | |
| Liberty Homes Va Inc | $52,000 | Old Republic National Title In |
Mortgage History
| Date | Status | Borrower | Loan Amount |
|---|---|---|---|
| Open | Jones Lauren T | $376,676 |
Property History
| Date | Event | Price | Change | Sq Ft Price |
|---|---|---|---|---|
| 04/26/2024 04/26/24 | Sold | $383,625 | +2.7% | $210 / Sq Ft |
| 01/24/2024 01/24/24 | Pending | -- | -- | -- |
| 11/07/2023 11/07/23 | Price Changed | $373,625 | +2.8% | $204 / Sq Ft |
| 11/07/2023 11/07/23 | For Sale | $363,625 | -- | $199 / Sq Ft |
Tax History Compared to Growth
Tax History
| Year | Tax Paid | Tax Assessment Tax Assessment Total Assessment is a certain percentage of the fair market value that is determined by local assessors to be the total taxable value of land and additions on the property. | Land | Improvement |
|---|---|---|---|---|
| 2024 | $1,943 | $365,700 | $43,500 | $322,200 |
| 2023 | $272 | $39,700 | $39,700 | $0 |
| 2022 | $268 | $37,200 | $37,200 | $0 |
| 2021 | $236 | $34,700 | $34,700 | $0 |
| 2020 | $250 | $34,700 | $34,700 | $0 |
| 2019 | $250 | $34,700 | $34,700 | $0 |
| 2018 | $250 | $34,700 | $34,700 | $0 |
| 2017 | $241 | $33,500 | $33,500 | $0 |
| 2016 | $241 | $33,500 | $33,500 | $0 |
| 2015 | $227 | $33,500 | $33,500 | $0 |
| 2013 | -- | $34,700 | $34,700 | $0 |
Agents Affiliated with this Home
-
Susan Stewart

Seller's Agent in 2024
Susan Stewart
HOWARD HANNA ROY WHEELER REALTY - ZION CROSSROADS
(434) 242-3550
247 Total Sales
-
N
Buyer's Agent in 2024
NONMLSAGENT NONMLSAGENT
NONMLSOFFICE
Map
Source: Charlottesville area Association of Realtors®
MLS Number: 647369
APN: 38-60C
- Lot 3 Lake Ruth Ann Rd
- Lot 6 Lake Ruth Ann Rd
- 560 Amick Rd Unit Amick B
- 494 Amick Rd Unit Amick A
- 575 Amick Rd Unit Amick C
- lot 124 Byrd Mill Rd
- lot 124 Byrd Mill Rd Unit 124
- 0 Amick Rd Unit AW3 663574
- 0 Amick Rd Unit AW2 663563
- 0 Tisdale Rd Unit 2430338
- lot 84 Poindexter Rd
- lot 84 Poindexter Rd Unit 84
- 45 Bacon Bit Ln
- 2671 Waldrop Church Rd
- 115 Bacon Bit Ln
- 13 Glen Eagles Dr
- 1193 Shenandoah Crossing Dr
- 1211 Shenandoah Crossing Dr
- 2888 Waldrop Church Rd
- 0 Pinehurst Dr Unit 2509433
- 8326 Poindexter Rd
- 8252 Poindexter Rd
- 1 Lasley Ln
- 0 Lasley Ln
- 32 Lasley Ln
- 8311 Poindexter Rd
- 8167 Poindexter Rd
- 8348 Poindexter Rd
- 8603 Poindexter Rd
- 7996 Poindexter Rd
- 8678 Poindexter Rd
- 393 Lasley Ln
- 8736 Poindexter Rd
- 7825 Poindexter Rd
- 7825 Poindexter Rd
- 408 Lasley Ln
- 8796 Poindexter Rd
- 8832 Poindexter Rd
- 569 Lasley Ln
- 8858 Poindexter Rd

