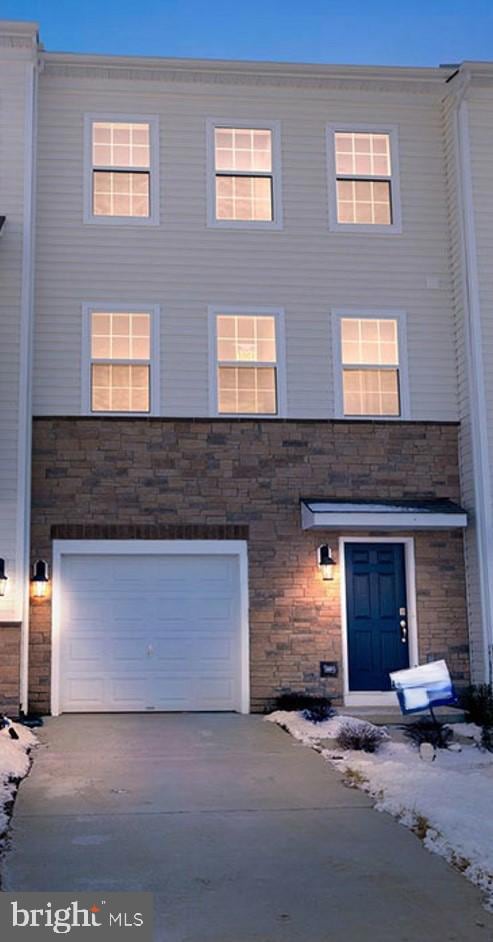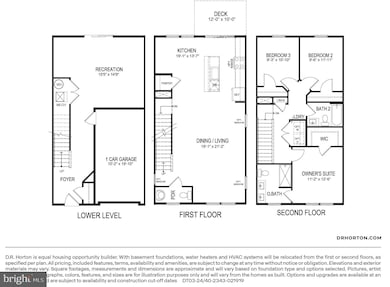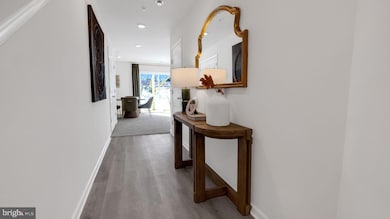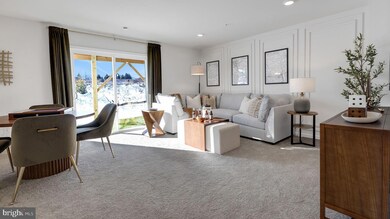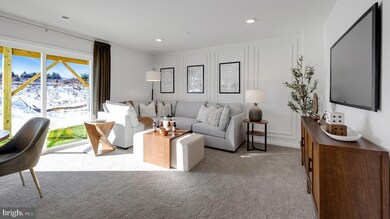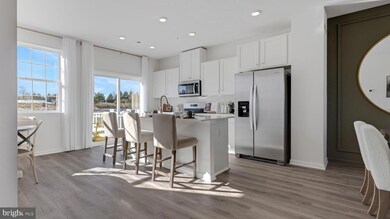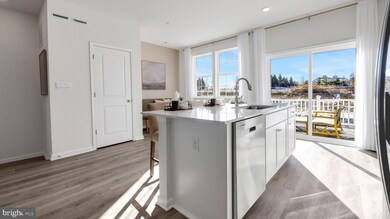
8327 Alexander Ct Breinigsville, PA 18031
Estimated payment $3,025/month
Highlights
- New Construction
- Open Floorplan
- Recreation Room
- Fred J Jaindl Elementary School Rated A+
- Deck
- Upgraded Countertops
About This Home
ONLY 4 HOMES READY TO CLOSE IN AUGUST 2025! PARKLAND SCHOOL DISTRICT! Welcome to Trexler Pointe- D.R. Horton's newest community in the Lehigh Valley! Discover the Lafayette floorplan, a thoughtfully designed three-story townhome offering nearly 2,000 square feet of versatile living space in the highly acclaimed Parkland School District. Begin your tour on the entry level, featuring a recreation room that doubles as a second living space. A one-car attached garage adds convenience and practicality. The heart of the home awaits on the second floor, boasting an open-concept kitchen, dining, and living area. The kitchen is perfect for entertaining, with direct access to a deck ready for your grill and outdoor gatherings. A powder room completes this level for ease and comfort. Upstairs, you'll find three bedrooms, including a luxurious owner's suite complete with an on-suite bathroom and walk-in closet. Completing this floor is a conveniently placed laundry room. Every home at Trexler Pointe is designed with modern living in mind, featuring: stunning quartz countertops, sleek recessed lighting, upgraded flooring, and a state-of-the-art smart home package. Conveniently situated just minutes from major commuter routes like I-78 and Route 22, Trexler Pointe offers easy access to nearby cities such as Allentown, Bethlehem, and Easton. Whether you're looking for a new home or a lifestyle upgrade, Trexler Pointe combines quality, convenience, and comfort. *Photos are representative and colors may vary.
Open House Schedule
-
Wednesday, June 04, 202512:00 to 4:00 pm6/4/2025 12:00:00 PM +00:006/4/2025 4:00:00 PM +00:00Add to Calendar
-
Thursday, June 05, 202512:00 to 4:00 pm6/5/2025 12:00:00 PM +00:006/5/2025 4:00:00 PM +00:00Add to Calendar
Townhouse Details
Home Type
- Townhome
Est. Annual Taxes
- $4,800
Year Built
- Built in 2025 | New Construction
Lot Details
- Northeast Facing Home
- Property is in excellent condition
HOA Fees
- $132 Monthly HOA Fees
Parking
- 1 Car Attached Garage
- 1 Driveway Space
- Front Facing Garage
- Parking Lot
Home Design
- Architectural Shingle Roof
- Vinyl Siding
- Passive Radon Mitigation
- Stick Built Home
Interior Spaces
- 1,969 Sq Ft Home
- Property has 3 Levels
- Open Floorplan
- Ceiling height of 9 feet or more
- Recessed Lighting
- Living Room
- Combination Kitchen and Dining Room
- Recreation Room
Kitchen
- Breakfast Area or Nook
- Eat-In Kitchen
- Electric Oven or Range
- Microwave
- Dishwasher
- Kitchen Island
- Upgraded Countertops
- Disposal
Flooring
- Carpet
- Luxury Vinyl Plank Tile
Bedrooms and Bathrooms
- 3 Bedrooms
- En-Suite Primary Bedroom
- Walk-In Closet
Laundry
- Laundry Room
- Laundry on upper level
- Washer and Dryer Hookup
Home Security
Outdoor Features
- Deck
Schools
- Fred Jaindl Elementary School
- Springhouse Middle School
- Parkland High School
Utilities
- Forced Air Heating and Cooling System
- Vented Exhaust Fan
- Electric Water Heater
Community Details
Overview
- $1,000 Capital Contribution Fee
- Association fees include common area maintenance, lawn maintenance, snow removal
- Built by D.R. Horton
- Lafayette
Pet Policy
- Limit on the number of pets
- Dogs and Cats Allowed
Security
- Carbon Monoxide Detectors
- Fire Sprinkler System
Map
Home Values in the Area
Average Home Value in this Area
Property History
| Date | Event | Price | Change | Sq Ft Price |
|---|---|---|---|---|
| 06/01/2025 06/01/25 | For Sale | $444,120 | -- | $226 / Sq Ft |
Similar Homes in Breinigsville, PA
Source: Bright MLS
MLS Number: PALH2012144
- 8327 Alexander Ct
- 8329 Alexander Ct
- 8331 Alexander Ct
- 8322 Alexander Ct
- 8326 Alexander Ct
- 8330 Alexander Ct
- 8332 Alexander Ct
- 8324 Alexander Ct
- 8164 Hamilton Blvd
- 8051 Keystone Dr
- 8592 Cascade Rd
- 8044 Keystone Dr
- 8604 Cascade Rd
- 1218 Susan Cir
- 1216 Susan Cir
- 1214 Susan Cir
- 1212 Susan Cir
- 1207 Susan Cir
- 1205 Susan Cir
- 1203 Susan Cir
