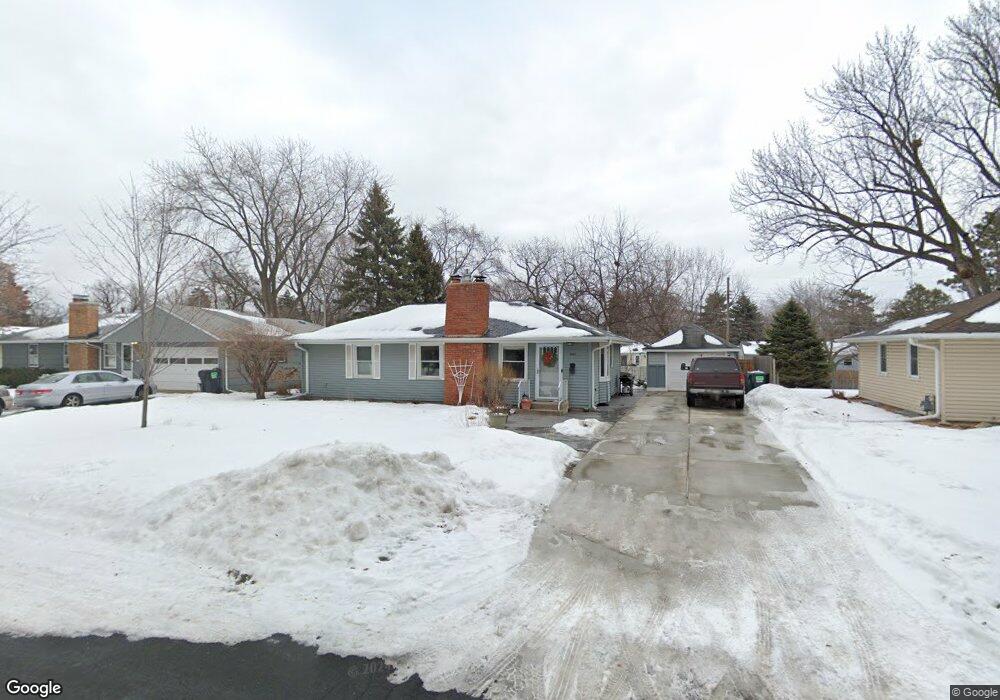8327 Emerson Ave S Bloomington, MN 55420
East Bloomington NeighborhoodEstimated Value: $349,000 - $383,000
4
Beds
2
Baths
2,080
Sq Ft
$179/Sq Ft
Est. Value
About This Home
This home is located at 8327 Emerson Ave S, Bloomington, MN 55420 and is currently estimated at $371,758, approximately $178 per square foot. 8327 Emerson Ave S is a home located in Hennepin County with nearby schools including Poplar Bridge Elementary School, Valley View Middle School, and Kennedy Senior High School.
Ownership History
Date
Name
Owned For
Owner Type
Purchase Details
Closed on
Apr 28, 2020
Sold by
Vanheel Trevor and Vanheel Katelyn
Bought by
Barbouche Sarah C
Current Estimated Value
Home Financials for this Owner
Home Financials are based on the most recent Mortgage that was taken out on this home.
Original Mortgage
$245,000
Interest Rate
2.9%
Mortgage Type
New Conventional
Purchase Details
Closed on
Aug 14, 2015
Sold by
Spolarich Andria M and Spolarich Jeremy
Bought by
Mamciej Katelyn A
Home Financials for this Owner
Home Financials are based on the most recent Mortgage that was taken out on this home.
Original Mortgage
$6,000
Interest Rate
4.08%
Mortgage Type
Negative Amortization
Purchase Details
Closed on
Feb 28, 2005
Sold by
Burmood John and Burmood Tara
Bought by
Bollig Andria and Spolarich Jeremy
Purchase Details
Closed on
Dec 20, 2000
Sold by
Kisling Terry L and Kisling Colleen M
Bought by
Burmood John T and Burmood Tara K
Purchase Details
Closed on
Sep 13, 1996
Sold by
Plummer Ronald L and Plummer Kathleen L
Bought by
Kisling Terry L and Galler Colleen M
Create a Home Valuation Report for This Property
The Home Valuation Report is an in-depth analysis detailing your home's value as well as a comparison with similar homes in the area
Home Values in the Area
Average Home Value in this Area
Purchase History
| Date | Buyer | Sale Price | Title Company |
|---|---|---|---|
| Barbouche Sarah C | $310,000 | Titlesmart Inc | |
| Mamciej Katelyn A | $231,000 | Titlesmart Inc | |
| Bollig Andria | $218,000 | -- | |
| Burmood John T | $167,000 | -- | |
| Kisling Terry L | $113,500 | -- |
Source: Public Records
Mortgage History
| Date | Status | Borrower | Loan Amount |
|---|---|---|---|
| Previous Owner | Barbouche Sarah C | $245,000 | |
| Previous Owner | Mamciej Katelyn A | $6,000 |
Source: Public Records
Tax History Compared to Growth
Tax History
| Year | Tax Paid | Tax Assessment Tax Assessment Total Assessment is a certain percentage of the fair market value that is determined by local assessors to be the total taxable value of land and additions on the property. | Land | Improvement |
|---|---|---|---|---|
| 2024 | $4,146 | $333,000 | $119,400 | $213,600 |
| 2023 | $4,005 | $337,800 | $124,200 | $213,600 |
| 2022 | $3,434 | $327,700 | $118,300 | $209,400 |
| 2021 | $3,242 | $277,800 | $108,400 | $169,400 |
| 2020 | $3,228 | $266,100 | $105,300 | $160,800 |
| 2019 | $2,718 | $258,400 | $105,300 | $153,100 |
| 2018 | $2,634 | $218,400 | $106,300 | $112,100 |
| 2017 | $2,376 | $191,500 | $92,800 | $98,700 |
| 2016 | $2,397 | $184,400 | $85,900 | $98,500 |
| 2015 | $2,303 | $172,500 | $82,600 | $89,900 |
| 2014 | -- | $158,400 | $80,100 | $78,300 |
Source: Public Records
Map
Nearby Homes
- 8212 Fremont Ave S Unit D
- 8114 Emerson Ave S
- 1114 W 80th 1 2 St
- 1008 W 80 1 2 St
- 8345 Knox Ave S
- 8706 Aldrich Ave S
- 8237 Pillsbury Ave S
- 8232 Wentworth Ave S
- 8525 Penn Ave S
- 8545 Penn Ave S
- 7632 Aldrich Ave S
- 8549 Russell Ave S
- 8429 1st Ave S
- 7600 Lyndale Ave S Unit 228
- 7600 Lyndale Ave S Unit 414
- 7600 Lyndale Ave S Unit 340
- 7601 Aldrich Ave S Unit 405
- 7601 Aldrich Ave S Unit 407
- 2101 W 89th St
- 7615 Garfield Ave Unit 5
- 8321 Emerson Ave S
- 8337 Emerson Ave S
- 8326 Dupont Ave S
- 8315 Emerson Ave S
- 8320 Dupont Ave S
- 8336 Dupont Ave S
- 8343 Emerson Ave S
- 8326 Emerson Ave S
- 8314 Dupont Ave S
- 8320 Emerson Ave S
- 8336 Emerson Ave S
- 8342 Dupont Ave S
- 8309 Emerson Ave S
- 8314 Emerson Ave S
- 8349 Emerson Ave S
- 8342 Emerson Ave S
- 8308 Dupont Ave S
- 8348 Dupont Ave S
- 8308 Emerson Ave S
- 8301 Emerson Ave S
