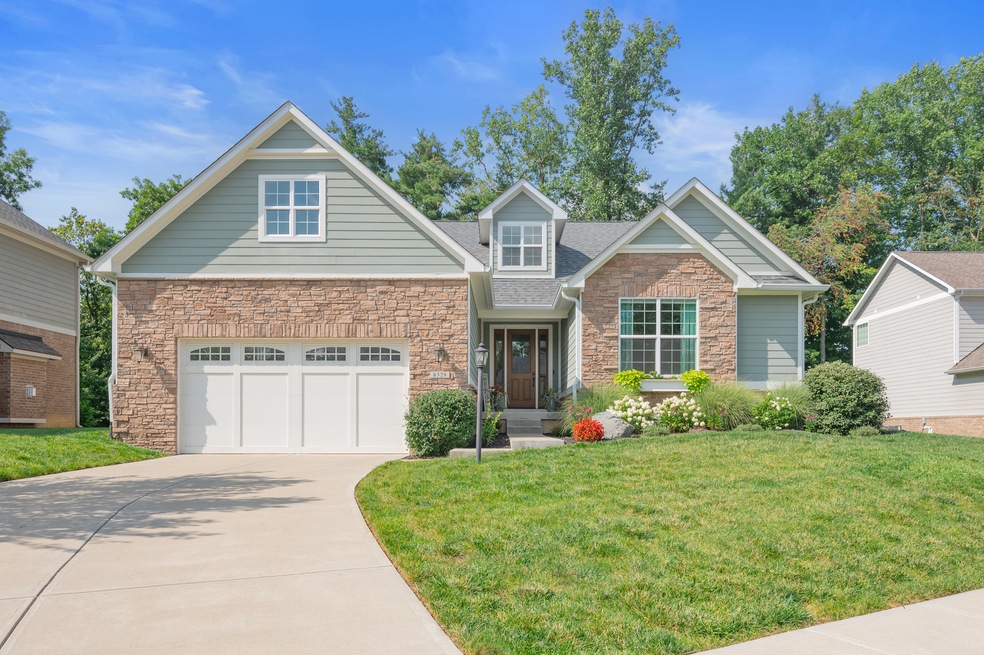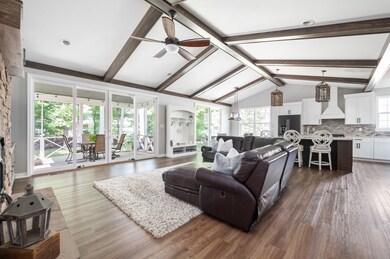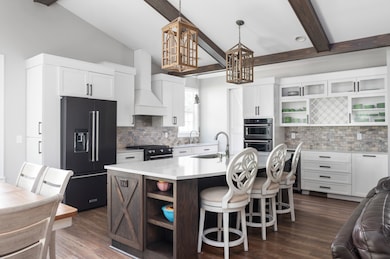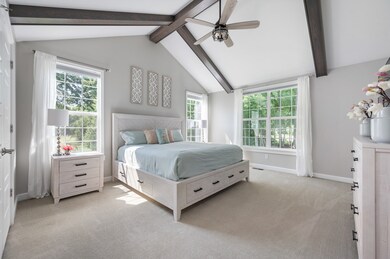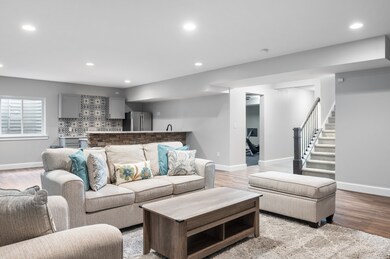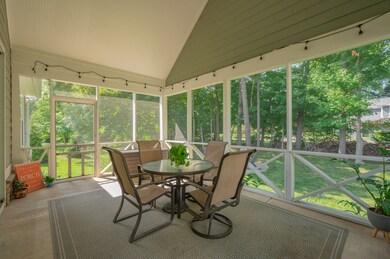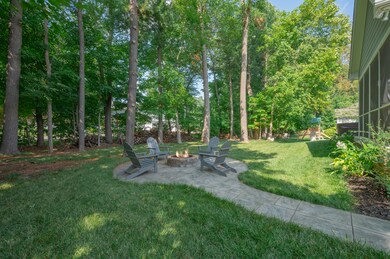
8328 Lunsford Ln Fishers, IN 46038
New Britton NeighborhoodHighlights
- Heated Spa
- Mature Trees
- Traditional Architecture
- Harrison Parkway Elementary School Rated A
- Vaulted Ceiling
- Covered patio or porch
About This Home
As of September 2023UPGRADES galore in this STUNNING CUSTOM BUILT 5BD/3.5BA Fishers Home w/FINISHED BASEMENT & 3-CAR EXTENDED TANDEM GARAGE! OPEN FOYER w/Board & Batten. GR w/VAULTED CEILINGS & STACKSTONE WOODBRN FRPLC opens to Eat-in CHEF's KITCHEN w/QUARTZ COUNTERS, BRKFST BAR, CUSTOM CABS, SS APPs. LRG SCREENED-IN PORCH & Open PATIO w/HOT TUB. Main floor Master has VAULTED CEILINGS & UPDATED EN SUITE w/WALK-IN TILE SHOWER, DBL VANITIES, & HUGE CLOSET - Connects to LAUNDRY RM! CUSTOM BUILT-INS in MUDRM! TWO ADDT'L BDRMS w/Jack & Jill BATH & WIC also on main. HUGE BONUS RM upstairs w/BUILT-INS for HOME OFFICE & 4th BDRM/FULL BATH! SPACIOUS FINISHED BSMT w/Full WET BAR, EXERCISE RM, Addt'l PLAYRM, STORAGE, & 5th BDRM w/BTHRM roughed in. HSE SCHOOLS!
Last Agent to Sell the Property
Keller Williams Indy Metro NE Brokerage Email: whitneystrange@kw.com License #RB18000184 Listed on: 08/11/2023

Last Buyer's Agent
Staci Woods
Keller Williams Indy Metro NE

Home Details
Home Type
- Single Family
Est. Annual Taxes
- $7,596
Year Built
- Built in 2017
Lot Details
- 0.31 Acre Lot
- Cul-De-Sac
- Sprinkler System
- Mature Trees
- Wooded Lot
HOA Fees
- $52 Monthly HOA Fees
Parking
- 3 Car Attached Garage
- Tandem Parking
- Garage Door Opener
Home Design
- Traditional Architecture
- Poured Concrete
- Cement Siding
- Cultured Stone Exterior
Interior Spaces
- 2-Story Property
- Wet Bar
- Vaulted Ceiling
- Paddle Fans
- Fireplace Features Blower Fan
- Vinyl Clad Windows
- Window Screens
- Entrance Foyer
- Great Room with Fireplace
- Family or Dining Combination
- Laundry on main level
Kitchen
- Eat-In Kitchen
- Breakfast Bar
- Convection Oven
- Gas Oven
- Range Hood
- Recirculated Exhaust Fan
- Microwave
- Dishwasher
- Wine Cooler
- Kitchen Island
- Disposal
Bedrooms and Bathrooms
- 5 Bedrooms
- Walk-In Closet
- Dual Vanity Sinks in Primary Bathroom
Finished Basement
- Basement Fills Entire Space Under The House
- 9 Foot Basement Ceiling Height
- Sump Pump with Backup
- Basement Window Egress
Home Security
- Security System Owned
- Fire and Smoke Detector
Pool
- Heated Spa
- Above Ground Spa
Outdoor Features
- Covered patio or porch
- Fire Pit
Schools
- New Britton Elementary School
- Riverside Junior High
- Riverside Intermediate School
- Fishers High School
Utilities
- Forced Air Heating System
- Dual Heating Fuel
- Heating System Uses Gas
- Programmable Thermostat
- Tankless Water Heater
Community Details
- Association fees include home owners, insurance, maintenance, snow removal
- Allison Estates Subdivision
- Property managed by Allison Estates
- The community has rules related to covenants, conditions, and restrictions
Listing and Financial Details
- Legal Lot and Block 5 / 24
- Assessor Parcel Number 291024010005000006
Ownership History
Purchase Details
Home Financials for this Owner
Home Financials are based on the most recent Mortgage that was taken out on this home.Purchase Details
Home Financials for this Owner
Home Financials are based on the most recent Mortgage that was taken out on this home.Purchase Details
Home Financials for this Owner
Home Financials are based on the most recent Mortgage that was taken out on this home.Purchase Details
Purchase Details
Similar Homes in Fishers, IN
Home Values in the Area
Average Home Value in this Area
Purchase History
| Date | Type | Sale Price | Title Company |
|---|---|---|---|
| Warranty Deed | $725,000 | Phillips Title | |
| Warranty Deed | -- | None Available | |
| Deed | $106,000 | -- | |
| Limited Warranty Deed | -- | None Available | |
| Interfamily Deed Transfer | -- | None Available | |
| Warranty Deed | -- | None Available |
Mortgage History
| Date | Status | Loan Amount | Loan Type |
|---|---|---|---|
| Previous Owner | $508,500 | New Conventional | |
| Previous Owner | $372,900 | Adjustable Rate Mortgage/ARM |
Property History
| Date | Event | Price | Change | Sq Ft Price |
|---|---|---|---|---|
| 09/15/2023 09/15/23 | Sold | $725,000 | +5.1% | $139 / Sq Ft |
| 08/12/2023 08/12/23 | Pending | -- | -- | -- |
| 08/11/2023 08/11/23 | For Sale | $690,000 | +22.1% | $132 / Sq Ft |
| 11/13/2020 11/13/20 | Sold | $565,000 | 0.0% | $103 / Sq Ft |
| 10/11/2020 10/11/20 | Pending | -- | -- | -- |
| 10/07/2020 10/07/20 | For Sale | $565,000 | +433.0% | $103 / Sq Ft |
| 12/08/2016 12/08/16 | Sold | $106,000 | 0.0% | -- |
| 11/23/2016 11/23/16 | Off Market | $106,000 | -- | -- |
| 04/12/2016 04/12/16 | For Sale | $115,000 | -- | -- |
Tax History Compared to Growth
Tax History
| Year | Tax Paid | Tax Assessment Tax Assessment Total Assessment is a certain percentage of the fair market value that is determined by local assessors to be the total taxable value of land and additions on the property. | Land | Improvement |
|---|---|---|---|---|
| 2024 | $8,474 | $683,400 | $138,000 | $545,400 |
| 2023 | $8,474 | $726,700 | $104,800 | $621,900 |
| 2022 | $7,081 | $632,600 | $104,800 | $527,800 |
| 2021 | $7,081 | $584,700 | $104,800 | $479,900 |
| 2020 | $5,601 | $462,700 | $104,800 | $357,900 |
| 2019 | $5,601 | $462,700 | $104,800 | $357,900 |
| 2018 | $5,438 | $448,300 | $104,800 | $343,500 |
| 2017 | $14 | $600 | $600 | $0 |
| 2016 | $14 | $600 | $600 | $0 |
| 2014 | $13 | $600 | $600 | $0 |
| 2013 | $13 | $600 | $600 | $0 |
Agents Affiliated with this Home
-

Seller's Agent in 2023
Whitney Strange
Keller Williams Indy Metro NE
(317) 518-3418
7 in this area
246 Total Sales
-
S
Buyer's Agent in 2023
Staci Woods
Keller Williams Indy Metro NE
-
T
Seller's Agent in 2020
Teri Apple
F.C. Tucker Company
-
C
Seller Co-Listing Agent in 2020
Chad Apple
F.C. Tucker Company
-
J
Buyer's Agent in 2020
John Long
Coldwell Banker - Kaiser
-

Seller's Agent in 2016
Mick Scheetz
CENTURY 21 Scheetz
(317) 418-9878
1 in this area
70 Total Sales
Map
Source: MIBOR Broker Listing Cooperative®
MLS Number: 21935750
APN: 29-10-24-010-005.000-006
- 8265 Courtney Dr
- 8473 Ardennes Dr
- 8612 Weaver Woods Place
- 14079 Woodlark Dr
- 14184 Dickinson Ct
- 8929 Waterton Place
- 8950 Dickinson Ct
- 14407 Bryn Mawr Dr
- 8578 Nolan Dr
- 14442 Treasure Creek Ln
- 14474 Treasure Creek Ln
- 8266 Glacier Ridge Dr
- 8827 Lindsey Ct
- 9046 Sparta Dr
- 8695 Shoe Overlook Dr
- 9335 Clarendon Dr
- 12953 Fawns Dell Place
- 4 Indiana 37
- 12634 Mustard Seed Ct
- 7247 Barker St
