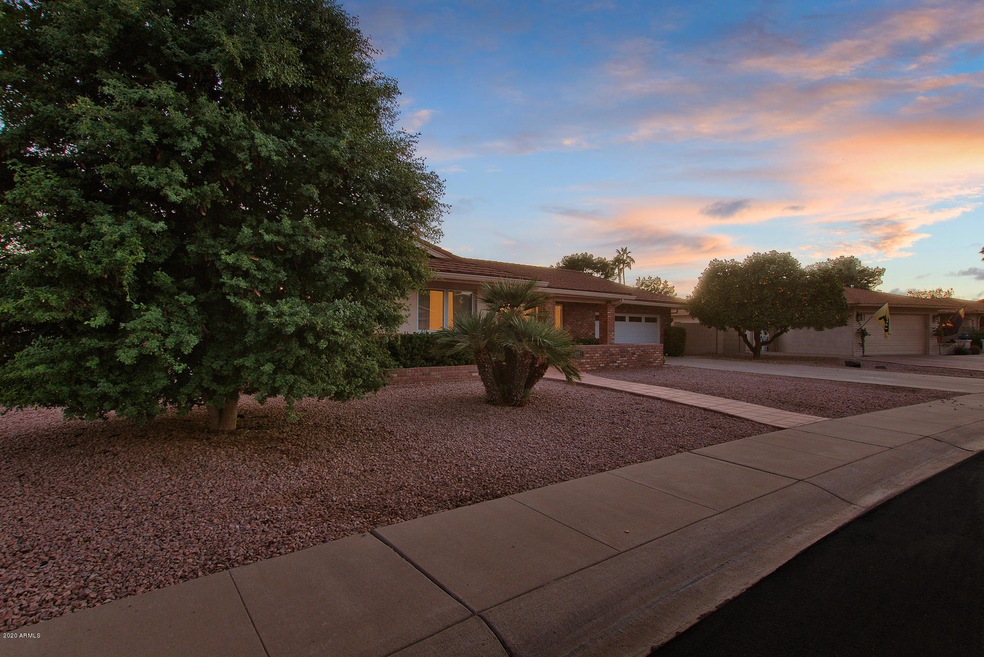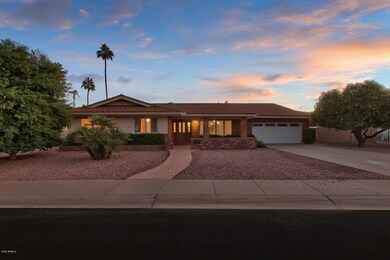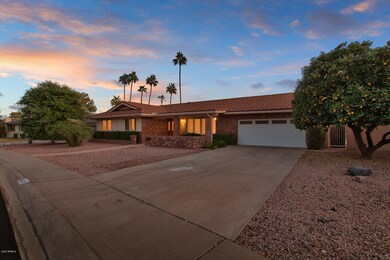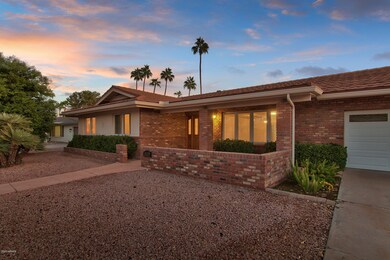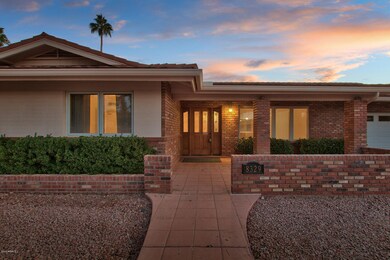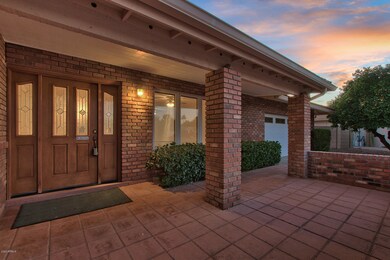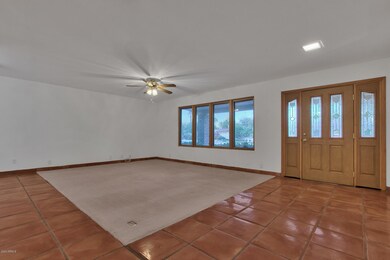
8329 E Via de Encanto Scottsdale, AZ 85258
McCormick Ranch NeighborhoodHighlights
- Golf Course Community
- Heated Spa
- 2 Car Direct Access Garage
- Kiva Elementary School Rated A
- Covered patio or porch
- Eat-In Kitchen
About This Home
As of August 2021Located on a private cul-de-sac in the coveted Paseo Village, this property is a 4 bed, 2 bath, 1984 SF classic that sits on a 10,845 sf lot – one of the largest in the neighborhood. It has fantastic curb appeal with timeless red brick and tasteful landscaping. The roof is worth mentioning: it's a metal roof over 4 inches of foam designed to look like tile and has more than double the lifespan of your standard terracotta. The backyard is beautiful, spacious, and green and features mature citrus trees and a stunning pool and spa so you can soak in the palm trees. Inside you have gorgeous Saltillo tile that gives the home an authentic southwestern feel, a separate laundry room, 4 bedrooms, and recently installed Pella windows and doors. This home is bursting with potential!
Last Agent to Sell the Property
Daniel Rice
Keller Williams Arizona Realty License #SA656335000
Home Details
Home Type
- Single Family
Est. Annual Taxes
- $2,691
Year Built
- Built in 1974
Lot Details
- 0.25 Acre Lot
- Desert faces the front of the property
- Block Wall Fence
- Front and Back Yard Sprinklers
- Grass Covered Lot
HOA Fees
- $19 Monthly HOA Fees
Parking
- 2 Car Direct Access Garage
- 4 Open Parking Spaces
- Garage Door Opener
Home Design
- Metal Roof
- Foam Roof
- Block Exterior
Interior Spaces
- 1,984 Sq Ft Home
- 1-Story Property
- Ceiling Fan
- Double Pane Windows
- Low Emissivity Windows
Kitchen
- Eat-In Kitchen
- Breakfast Bar
- Built-In Microwave
Flooring
- Carpet
- Tile
Bedrooms and Bathrooms
- 4 Bedrooms
- 2 Bathrooms
- Dual Vanity Sinks in Primary Bathroom
Pool
- Heated Spa
- Private Pool
- Diving Board
Outdoor Features
- Covered patio or porch
- Outdoor Storage
Schools
- Kiva Elementary School
- Mohave Middle School
- Saguaro High School
Utilities
- Refrigerated Cooling System
- Heating System Uses Natural Gas
- Cable TV Available
Additional Features
- No Interior Steps
- ENERGY STAR Qualified Equipment for Heating
Listing and Financial Details
- Tax Lot 131
- Assessor Parcel Number 177-03-131
Community Details
Overview
- Association fees include ground maintenance
- Mccormick Ranch Association, Phone Number (480) 860-1122
- Built by Suggs
- Paseo Village Amd Subdivision
Recreation
- Golf Course Community
- Community Playground
- Bike Trail
Ownership History
Purchase Details
Home Financials for this Owner
Home Financials are based on the most recent Mortgage that was taken out on this home.Purchase Details
Home Financials for this Owner
Home Financials are based on the most recent Mortgage that was taken out on this home.Purchase Details
Home Financials for this Owner
Home Financials are based on the most recent Mortgage that was taken out on this home.Purchase Details
Home Financials for this Owner
Home Financials are based on the most recent Mortgage that was taken out on this home.Purchase Details
Home Financials for this Owner
Home Financials are based on the most recent Mortgage that was taken out on this home.Purchase Details
Home Financials for this Owner
Home Financials are based on the most recent Mortgage that was taken out on this home.Purchase Details
Home Financials for this Owner
Home Financials are based on the most recent Mortgage that was taken out on this home.Map
Similar Homes in the area
Home Values in the Area
Average Home Value in this Area
Purchase History
| Date | Type | Sale Price | Title Company |
|---|---|---|---|
| Warranty Deed | $960,000 | First American Title Ins Co | |
| Warranty Deed | $732,000 | Fidelity Natl Ttl Agcy Inc | |
| Interfamily Deed Transfer | -- | Solidifi Us Inc | |
| Interfamily Deed Transfer | -- | Closing Usa Llc | |
| Interfamily Deed Transfer | -- | Title Source | |
| Interfamily Deed Transfer | -- | Title Source | |
| Interfamily Deed Transfer | -- | None Available | |
| Interfamily Deed Transfer | -- | Title Source | |
| Interfamily Deed Transfer | -- | -- |
Mortgage History
| Date | Status | Loan Amount | Loan Type |
|---|---|---|---|
| Open | $816,000 | New Conventional | |
| Previous Owner | $221,000 | New Conventional | |
| Previous Owner | $224,500 | Adjustable Rate Mortgage/ARM | |
| Previous Owner | $239,975 | New Conventional | |
| Previous Owner | $240,250 | New Conventional | |
| Previous Owner | $250,100 | Unknown | |
| Previous Owner | $75,000 | Stand Alone Second | |
| Previous Owner | $127,200 | Unknown | |
| Previous Owner | $56,000 | Credit Line Revolving |
Property History
| Date | Event | Price | Change | Sq Ft Price |
|---|---|---|---|---|
| 08/13/2021 08/13/21 | Sold | $960,000 | +3.8% | $474 / Sq Ft |
| 07/18/2021 07/18/21 | Pending | -- | -- | -- |
| 07/16/2021 07/16/21 | For Sale | $925,000 | +26.4% | $457 / Sq Ft |
| 02/02/2021 02/02/21 | Sold | $732,000 | +0.4% | $369 / Sq Ft |
| 02/02/2021 02/02/21 | For Sale | $729,000 | 0.0% | $367 / Sq Ft |
| 02/02/2021 02/02/21 | Price Changed | $729,000 | 0.0% | $367 / Sq Ft |
| 01/18/2021 01/18/21 | Pending | -- | -- | -- |
| 01/13/2021 01/13/21 | For Sale | $729,000 | -0.4% | $367 / Sq Ft |
| 01/01/2021 01/01/21 | Off Market | $732,000 | -- | -- |
Tax History
| Year | Tax Paid | Tax Assessment Tax Assessment Total Assessment is a certain percentage of the fair market value that is determined by local assessors to be the total taxable value of land and additions on the property. | Land | Improvement |
|---|---|---|---|---|
| 2025 | $2,252 | $39,107 | -- | -- |
| 2024 | $2,628 | $37,245 | -- | -- |
| 2023 | $2,628 | $65,010 | $13,000 | $52,010 |
| 2022 | $2,504 | $49,680 | $9,930 | $39,750 |
| 2021 | $3,173 | $45,900 | $9,180 | $36,720 |
| 2020 | $2,691 | $43,450 | $8,690 | $34,760 |
| 2019 | $2,614 | $39,520 | $7,900 | $31,620 |
| 2018 | $2,553 | $37,430 | $7,480 | $29,950 |
| 2017 | $2,409 | $35,730 | $7,140 | $28,590 |
| 2016 | $2,349 | $33,880 | $6,770 | $27,110 |
| 2015 | $2,271 | $32,620 | $6,520 | $26,100 |
Source: Arizona Regional Multiple Listing Service (ARMLS)
MLS Number: 6168034
APN: 177-03-131
- 8324 E Vía de Dorado
- 8306 E Vía de Dorado
- 7168 N Vía de Amigos
- 7350 N Vía Paseo Del Sur Unit P105
- 7350 N Vía Paseo Del Sur Unit O202
- 7350 N Vía Paseo Del Sur Unit Q105
- 7350 N Vía Paseo Del Sur Unit N104
- 7350 N Vía Paseo Del Sur Unit O212
- 7350 N Vía Paseo Del Sur Unit P202
- 8333 E Vía Paseo Del Norte Unit 1032
- 8443 E Vía de Los Libros
- 7153 N Vía de Paesia
- 8552 E Via Del Palacio
- 8525 E Vía de Los Libros
- 7006 N Vía de Amor
- 7126 N Vía Nueva
- 8582 E Vía de Dorado
- 7409 N Vía Camello Del Norte Unit 138
- 8618 E Vía de Encanto
- 7417 N Vía Camello Del Norte Unit 160
