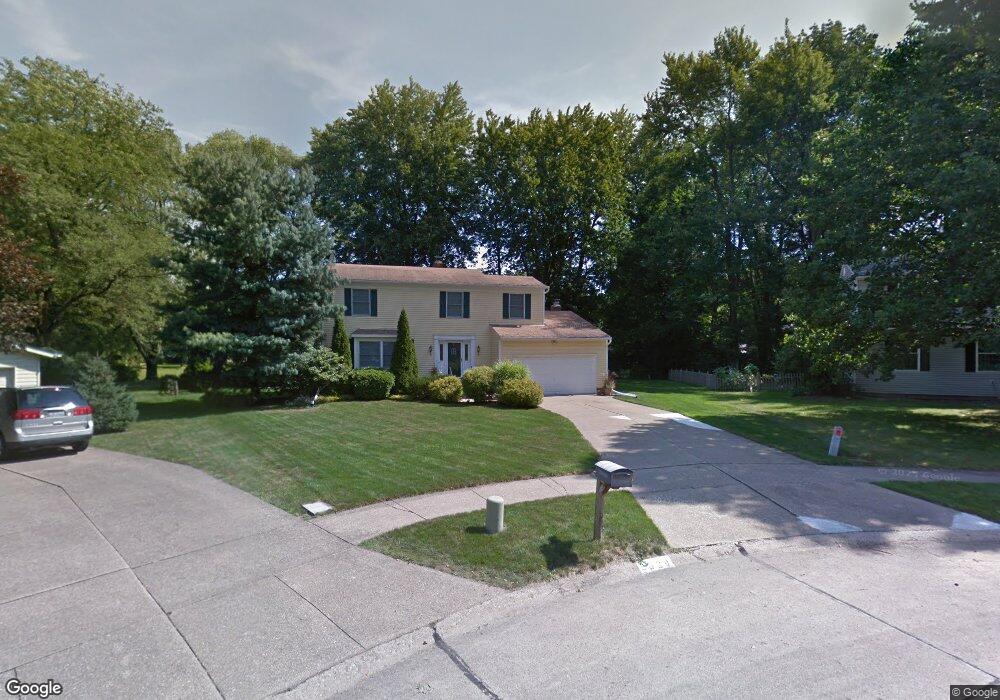8329 Paddock Ct Mentor, OH 44060
Estimated Value: $289,000 - $351,000
4
Beds
3
Baths
1,250
Sq Ft
$256/Sq Ft
Est. Value
About This Home
This home is located at 8329 Paddock Ct, Mentor, OH 44060 and is currently estimated at $320,620, approximately $256 per square foot. 8329 Paddock Ct is a home located in Lake County with nearby schools including Memorial Middle School, Mentor High School, and Andrews Osborne Academy.
Ownership History
Date
Name
Owned For
Owner Type
Purchase Details
Closed on
Jul 24, 2002
Sold by
Michael Lamantia C
Bought by
Devorsky Louis R and Devorsky Alice M
Current Estimated Value
Home Financials for this Owner
Home Financials are based on the most recent Mortgage that was taken out on this home.
Original Mortgage
$156,000
Outstanding Balance
$64,161
Interest Rate
6.7%
Estimated Equity
$256,459
Purchase Details
Closed on
Jun 25, 1996
Sold by
Nowacki Thomas H
Bought by
Lamantia Michael C and Lamantia Christian L
Home Financials for this Owner
Home Financials are based on the most recent Mortgage that was taken out on this home.
Original Mortgage
$150,000
Interest Rate
8.29%
Mortgage Type
New Conventional
Create a Home Valuation Report for This Property
The Home Valuation Report is an in-depth analysis detailing your home's value as well as a comparison with similar homes in the area
Home Values in the Area
Average Home Value in this Area
Purchase History
| Date | Buyer | Sale Price | Title Company |
|---|---|---|---|
| Devorsky Louis R | $195,000 | Insured Title | |
| Lamantia Michael C | $160,000 | -- |
Source: Public Records
Mortgage History
| Date | Status | Borrower | Loan Amount |
|---|---|---|---|
| Open | Devorsky Louis R | $156,000 | |
| Closed | Lamantia Michael C | $150,000 |
Source: Public Records
Tax History Compared to Growth
Tax History
| Year | Tax Paid | Tax Assessment Tax Assessment Total Assessment is a certain percentage of the fair market value that is determined by local assessors to be the total taxable value of land and additions on the property. | Land | Improvement |
|---|---|---|---|---|
| 2025 | -- | $85,500 | $15,110 | $70,390 |
| 2024 | -- | $85,500 | $15,110 | $70,390 |
| 2023 | $7,832 | $75,370 | $12,710 | $62,660 |
| 2022 | $3,158 | $75,370 | $12,710 | $62,660 |
| 2021 | $3,152 | $75,370 | $12,710 | $62,660 |
| 2020 | $2,926 | $62,810 | $10,590 | $52,220 |
| 2019 | $2,929 | $62,810 | $10,590 | $52,220 |
| 2018 | $2,908 | $52,210 | $16,860 | $35,350 |
| 2017 | $2,466 | $52,210 | $16,860 | $35,350 |
| 2016 | $2,449 | $52,210 | $16,860 | $35,350 |
| 2015 | $2,177 | $52,210 | $16,860 | $35,350 |
| 2014 | $2,124 | $50,530 | $16,860 | $33,670 |
| 2013 | $2,126 | $50,530 | $16,860 | $33,670 |
Source: Public Records
Map
Nearby Homes
- 8224 Dartmoor Rd
- 7648 Poplar Ln
- 8284 Westmoor Rd
- 8300 Deepwood Blvd Unit 8
- 8300 Deepwood Blvd Unit 1-7
- 8210 Deepwood Blvd Unit 7
- 8066 Broadmoor Rd
- 8138 Midland Rd
- 8180 Deepwood Blvd Unit 9
- 39489 Tudor Dr
- SL 9 Tudor Dr
- SL 10 Tudor Dr
- 4325 Tudor Dr
- SL 17 Tudor Dr
- 8002 Stockbridge Rd
- 39470 Stillman Ln Unit 13
- 7530 Mentor Ave
- 38850 Harmondale Dr
- 4223 Kirtland Rd
- 4670 Figgie Dr
- 8335 Paddock Ct
- 8327 Paddock Ct
- 8343 Paddock Ct
- 8330 Paddock Ct
- 8336 Paddock Ct
- 8330 Bridle Ct
- 8353 Paddock Ct
- 8344 Paddock Ct
- 8338 Bridle Ct
- 8300 Steeplechase Dr
- 8354 Paddock Ct
- 8344 Bridle Ct
- 8329 Dartmoor Rd
- 8319 Dartmoor Rd
- 8286 Steeplechase Dr
- 8339 Dartmoor Rd
- 8295 Steeplechase Dr
- 8362 Paddock Ct
- 8369 Paddock Ct
- 8309 Dartmoor Rd
