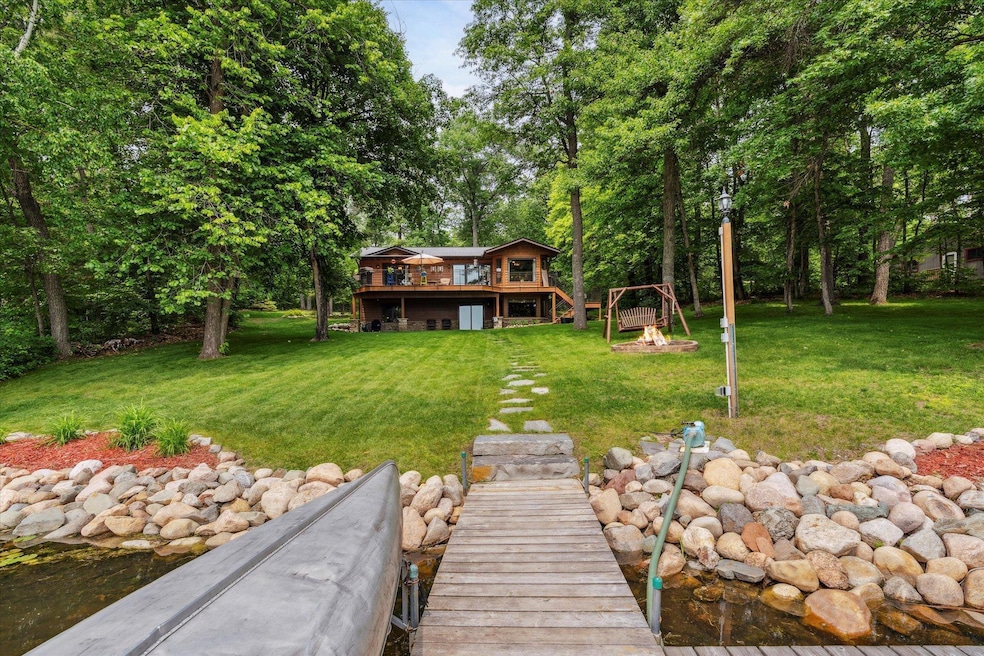
8329 Ruttger Rd Pequot Lakes, MN 56472
Estimated payment $5,664/month
Highlights
- 134 Feet of Waterfront
- Family Room with Fireplace
- Corner Lot
- Beach Access
- Recreation Room
- No HOA
About This Home
This beautifully appointed three-bedroom, two-bath home is ideally located on the historic Ruttger Road. It overlooks the tranquil bay of Clamshell Lake, right in the heart of the Whitefish Chain. Positioned on a gently elevated oversized lot, the property features 134 feet of south-facing shoreline with updated riprap on 0.68 acres. Experience the ultimate in year-round comfort with this stunning walkout-style home, ideal for one-level living. Step inside to discover a lakeside living room adorned with a cozy fireplace, complemented by elegant hardwood floors and custom built-in cabinetry. The beautifully updated kitchen, featuring top-of-the-line stainless steel appliances, flows seamlessly into a charming dining area that boasts breathtaking lake views. The main floor also includes a serene primary bedroom suite with panoramic lake views, an additional bedroom for guests or family, and a conveniently located laundry room right off the kitchen. Venture to the finished lower level, where you'll find an inviting lakeside recreation room with a magnificent stone fireplace that reaches the ceiling, a spacious family room perfect for gatherings, a lakeside bedroom, and an updated three-quarter bathroom. The attached insulated garage not only provides generous storage but also adds convenience to your everyday life. Living on a bay offers year-round advantages, including cost savings since the boat lifts can remain in place throughout the year. You can also enjoy excellent fishing for crappies and bass without the hassle of boat traffic. Additionally, the area is rich in wildlife, featuring nesting loons, ducks, various birds, and herons.
Home Details
Home Type
- Single Family
Est. Annual Taxes
- $2,913
Year Built
- Built in 1994
Lot Details
- 0.68 Acre Lot
- Lot Dimensions are 134x190x125x270
- 134 Feet of Waterfront
- Lake Front
- Street terminates at a dead end
- Corner Lot
- Irregular Lot
Parking
- 2 Car Attached Garage
- Insulated Garage
- Garage Door Opener
Home Design
- Pitched Roof
Interior Spaces
- 1-Story Property
- Family Room with Fireplace
- 2 Fireplaces
- Living Room with Fireplace
- Recreation Room
- Utility Room Floor Drain
- Dryer
Kitchen
- Range
- Microwave
- Dishwasher
- Stainless Steel Appliances
- The kitchen features windows
Bedrooms and Bathrooms
- 3 Bedrooms
- 2 Bathrooms
Finished Basement
- Walk-Out Basement
- Basement Fills Entire Space Under The House
- Basement Window Egress
Outdoor Features
- Beach Access
Utilities
- Forced Air Heating and Cooling System
- Underground Utilities
- 200+ Amp Service
- Private Water Source
- Well
- Drilled Well
- Septic System
Community Details
- No Home Owners Association
- Clamshell Bay Subdivision
Listing and Financial Details
- Assessor Parcel Number 68210589
Map
Home Values in the Area
Average Home Value in this Area
Tax History
| Year | Tax Paid | Tax Assessment Tax Assessment Total Assessment is a certain percentage of the fair market value that is determined by local assessors to be the total taxable value of land and additions on the property. | Land | Improvement |
|---|---|---|---|---|
| 2024 | $2,938 | $634,400 | $349,000 | $285,400 |
| 2023 | $3,260 | $665,300 | $357,700 | $307,600 |
| 2022 | $3,104 | $591,500 | $305,700 | $285,800 |
| 2021 | $3,174 | $452,200 | $254,800 | $197,400 |
| 2020 | $3,234 | $436,700 | $245,300 | $191,400 |
| 2019 | $3,086 | $446,300 | $251,200 | $195,100 |
| 2018 | $3,098 | $416,400 | $244,600 | $171,800 |
| 2017 | $3,032 | $416,300 | $254,800 | $161,500 |
| 2016 | $2,572 | $370,000 | $215,700 | $154,300 |
| 2015 | $2,662 | $405,500 | $255,900 | $149,600 |
| 2014 | $1,289 | $402,800 | $249,700 | $153,100 |
Property History
| Date | Event | Price | Change | Sq Ft Price |
|---|---|---|---|---|
| 08/06/2025 08/06/25 | Pending | -- | -- | -- |
| 07/11/2025 07/11/25 | Price Changed | $995,000 | -2.9% | $382 / Sq Ft |
| 06/25/2025 06/25/25 | For Sale | $1,025,000 | -- | $393 / Sq Ft |
Purchase History
| Date | Type | Sale Price | Title Company |
|---|---|---|---|
| Grant Deed | $456,000 | -- | |
| Deed | $200,000 | -- |
Similar Homes in Pequot Lakes, MN
Source: NorthstarMLS
MLS Number: 6733077
APN: 681500010030009
- 7972 Ruttger Rd
- 35165 Quiet Alley Unit 5
- 8734 White Oaks Trail
- 35407 Vacation Dr Unit 13 - Pinecone
- 35345 Vacation Dr Unit 19
- 35395 Vacation Dr Unit 12
- 35308 Vacation Dr Unit 24
- 35308 Vacation Dr Unit 23
- 35372 Vacation Dr Unit 21
- 35372 Vacation Dr Unit 22
- 35288 Vacation Dr Unit 26
- 35288 Vacation Dr Unit 25
- 35167 S Quiet Alley Unit 6
- 8353 Whitefish Way
- 35139 S Clamshell Dr
- 35369 Birchdale Villa Dr
- 35324 Birchdale Villa Dr
- 35345 Lake Bertha Cir
- 34800 Blueberry Bay Rd
- 36463 Butternut Point Rd






