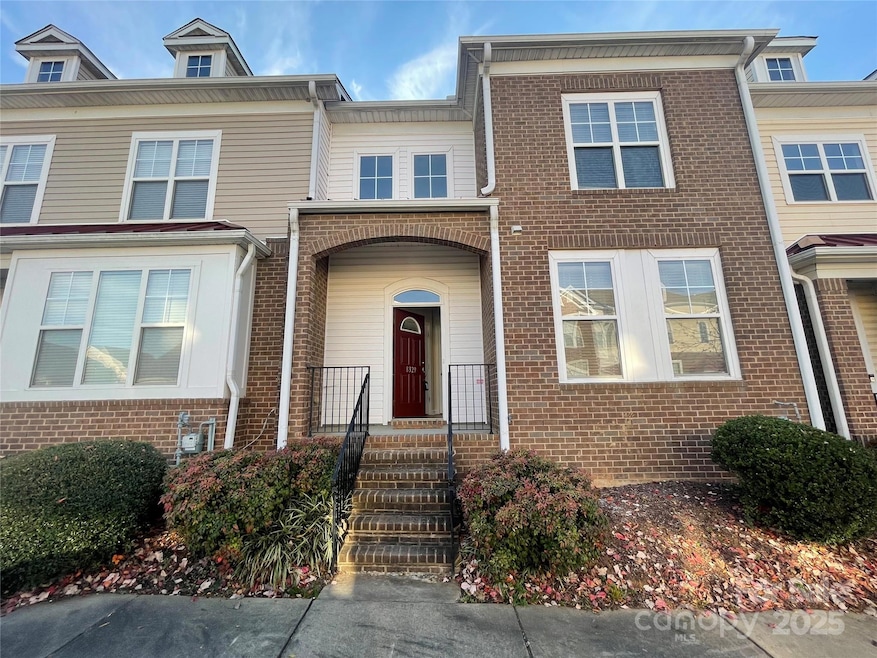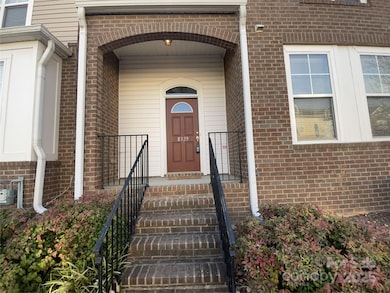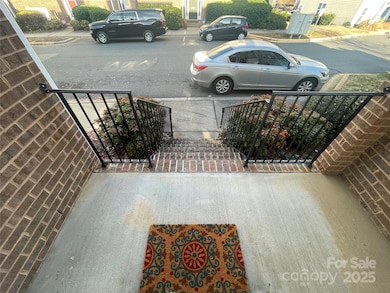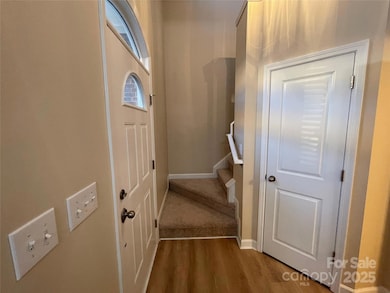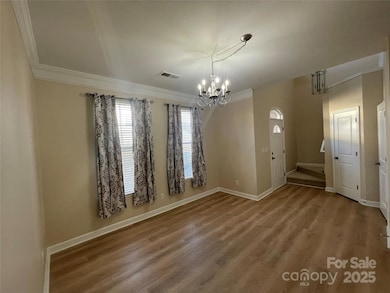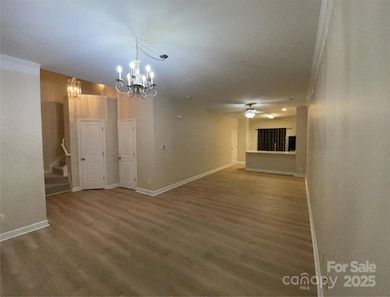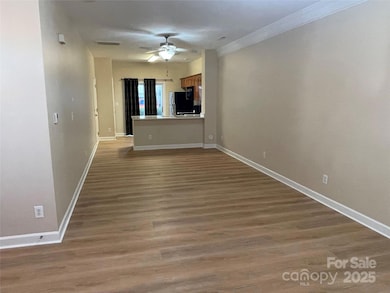8329 Scotney Bluff Ave Unit 15 Charlotte, NC 28273
Ayrsley NeighborhoodEstimated payment $2,179/month
Highlights
- Covered Patio or Porch
- More Than Two Accessible Exits
- Sliding Doors
- 1 Car Attached Garage
- Tile Flooring
- Central Heating and Cooling System
About This Home
Welcome to this beautifully upgraded 3-bedroom, 2.5-bathroom townhome featuring a 1-car attached garage and a modern, move-in-ready interior. Perfectly situated in the town of Ayrsley, one of the area’s sought-after communities. With the welcoming front porch entrance and a newly fresh interior this home blends comfort and convenience. Key Features & Upgrades Include: Fresh interior paint throughout the home, brand-new carpet on upper level and stairs, new laminate flooring on the main level, offering a sleek and durable finish, new granite countertops in the kitchen, new backsplash tiles, new kitchen sink and faucet, and a brand-new dishwasher. Large open concept living and dining area. Upstairs, you will find a spacious primary suite with an en-suite bath and generous walk-in closet, along with two additional well-appointed bedrooms, a conveniently located full bath, and a laundry. This townhome offers exceptional accessibility, located near major commuter routes I-485 and I-77, as well as an array of nearby amenities including restaurants, a movie theater, the Charlotte Premium Outlet Mall, Charlotte Douglas International Airport, Uptown Charlotte, and Lake Wylie. Schedule your private tour today!
Listing Agent
ERA Live Moore Brokerage Email: mitanvir.clt@gmail.com License #321882 Listed on: 11/21/2025

Townhouse Details
Home Type
- Townhome
Est. Annual Taxes
- $2,372
Year Built
- Built in 2005
HOA Fees
- $265 Monthly HOA Fees
Parking
- 1 Car Attached Garage
- Driveway
Home Design
- Entry on the 1st floor
- Brick Exterior Construction
- Slab Foundation
- Architectural Shingle Roof
- Vinyl Siding
Interior Spaces
- 2-Story Property
- Window Screens
- Sliding Doors
- Pull Down Stairs to Attic
Kitchen
- Self-Cleaning Oven
- Electric Cooktop
- Microwave
- Dishwasher
- Disposal
Flooring
- Carpet
- Tile
Bedrooms and Bathrooms
- 3 Bedrooms
Laundry
- Laundry on upper level
- Washer and Dryer
Schools
- South Pine Academy Elementary School
- Southwest Middle School
- Palisades High School
Utilities
- Central Heating and Cooling System
- Vented Exhaust Fan
- Heat Pump System
- Heating System Uses Natural Gas
- Electric Water Heater
- Cable TV Available
Additional Features
- More Than Two Accessible Exits
- Covered Patio or Porch
Listing and Financial Details
- Assessor Parcel Number 203-093-15
Community Details
Overview
- Hawthorne Management Company Association, Phone Number (704) 377-0114
- Village Manor At Ayrsley Subdivision
- Mandatory home owners association
Recreation
- Dog Park
Map
Home Values in the Area
Average Home Value in this Area
Tax History
| Year | Tax Paid | Tax Assessment Tax Assessment Total Assessment is a certain percentage of the fair market value that is determined by local assessors to be the total taxable value of land and additions on the property. | Land | Improvement |
|---|---|---|---|---|
| 2025 | $2,372 | $306,700 | $75,000 | $231,700 |
| 2024 | $2,372 | $306,700 | $75,000 | $231,700 |
| 2023 | $2,294 | $306,700 | $75,000 | $231,700 |
| 2022 | $1,674 | $169,400 | $45,000 | $124,400 |
| 2021 | $1,674 | $169,400 | $45,000 | $124,400 |
| 2020 | $1,674 | $169,400 | $45,000 | $124,400 |
| 2019 | $1,668 | $169,400 | $45,000 | $124,400 |
| 2018 | $1,553 | $116,300 | $15,000 | $101,300 |
| 2017 | $1,529 | $116,300 | $15,000 | $101,300 |
| 2016 | $1,526 | $116,300 | $15,000 | $101,300 |
| 2015 | $1,522 | $116,300 | $15,000 | $101,300 |
| 2014 | $1,533 | $116,300 | $15,000 | $101,300 |
Property History
| Date | Event | Price | List to Sale | Price per Sq Ft |
|---|---|---|---|---|
| 11/21/2025 11/21/25 | For Sale | $324,900 | -- | $226 / Sq Ft |
Purchase History
| Date | Type | Sale Price | Title Company |
|---|---|---|---|
| Warranty Deed | $12,500 | None Available | |
| Warranty Deed | -- | None Available | |
| Warranty Deed | -- | None Available | |
| Warranty Deed | $155,000 | None Available |
Mortgage History
| Date | Status | Loan Amount | Loan Type |
|---|---|---|---|
| Open | $100,000 | New Conventional | |
| Previous Owner | $124,000 | Purchase Money Mortgage |
Source: Canopy MLS (Canopy Realtor® Association)
MLS Number: 4322677
APN: 203-093-15
- 9444 N Kings Parade Blvd
- 2321 Silver Crescent Dr
- 2305 Silver Crescent Dr
- 9126 Oban Passage Dr
- 9114 Oban Passage Dr
- 2074 Ayrsley Town Blvd
- 7518 Turley Ridge Ln
- 7745 Jackson Pond Dr
- 8917 Cedar Run Way
- 12429 Softwood Ct
- 7443 Red Mulberry Way
- 9003 Steelechase Dr
- 2225 Longdale Dr
- 7407 Red Mulberry Way
- 2905 White Willow Rd
- 2042 Longdale Dr
- 216 Mattoon St
- 508 Surrey Path Trail
- 204 Mattoon St
- 208 Mattoon St
- 8329 Scotney Bluff Ave
- 9122 Vilandry Way
- 9336 Kings Parade Blvd
- 3201 Windshire Ln
- 2074 Ayrsley Town Blvd
- 2200 Silver Crescent Dr
- 9005 Lenox Pointe Dr
- 8940 Camden Creek Ln
- 2352 Township Rd
- 2612 Bricker Dr
- 2208 Yager Creek Dr
- 9105 Bowling Green Ln
- 13511 Montoy Way Unit A2 ALT
- 13511 Montoy Way Unit C1
- 13511 Montoy Way Unit B1
- 3009 Morning Mist Ln
- 7429 White Elm Ln
- 7407 Dominion Park Ln
- 2400 Whitehall Estates Dr
- 8024 Whitehall Executive Center Dr
