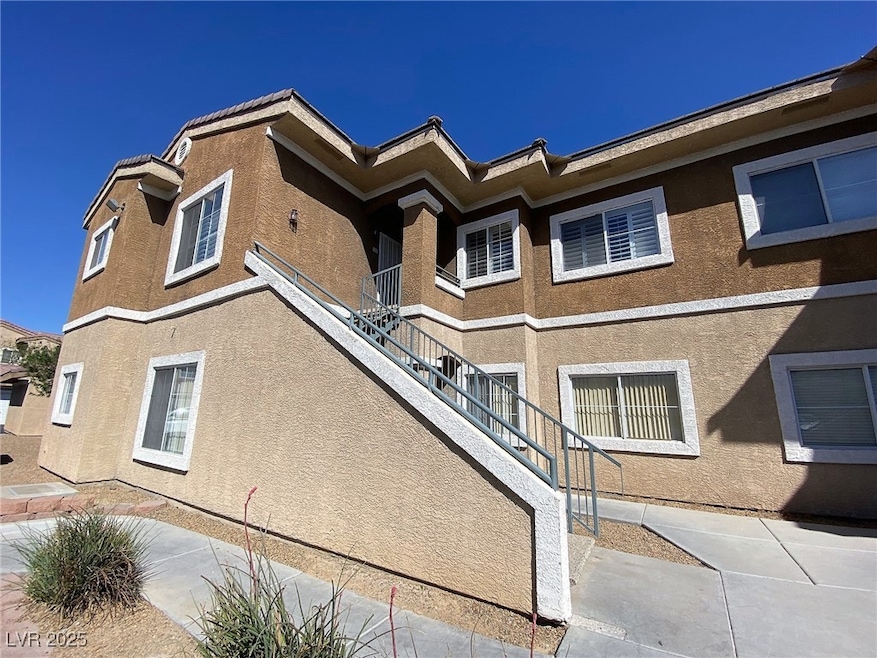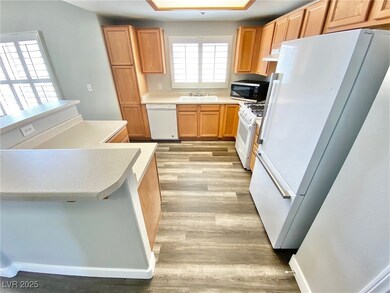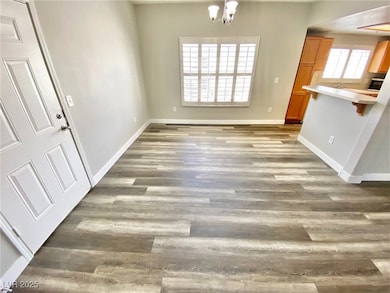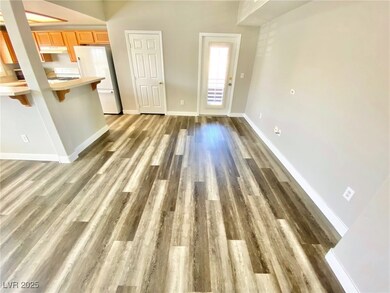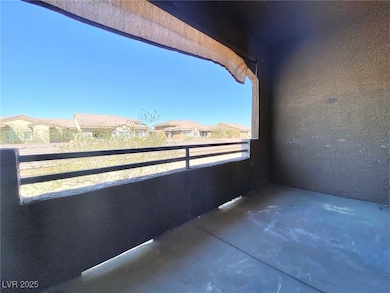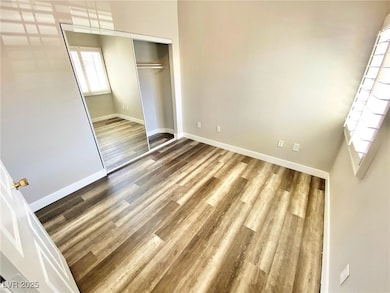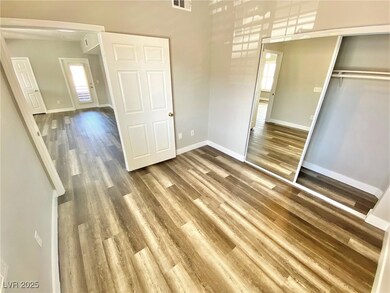833 Aspen Peak Loop Unit 2722 Henderson, NV 89011
South Valley Ranch NeighborhoodHighlights
- Gated Community
- Luxury Vinyl Plank Tile Flooring
- 1 Car Garage
- Community Pool
- Central Heating and Cooling System
- Washer and Dryer
About This Home
BEAUTIFUL 2 FLOOR CONDO UNIT 3 BEDROOM /2 FULL BATHROOMS W/ 1 CAR GARAGE, COMMUNITY POOL GATED COMMUNITY, NO CARPETED THROUGHOUT, WOOD LIKE LAMINATE FLOORING, LIVING ROOM AREA EQUIPPED W/ WOODEN SHUTTERS, NICE SIZE KITCHEN W/ LAMINATE COUNTERTOPS, BREAKFAST BAR COUNTERTOP AREA, ALL WHITE APPLIANCES, SEPARATE LAUNDRY AREA, COZY DINING AREA, COVERED BALCONY AREA! PRIMARY BEDROOM ACCESS TO THE BALCONY AREA, WALK IN CLOSET. PRIMARY BATHROOM WITH SHOWER AND TUB COMBO, THIS PLACE IS A MUST SEE!
Last Listed By
Brady Realty Group, LLC Brokerage Phone: 702-818-5500 License #B.0144554 Listed on: 06/02/2025
Condo Details
Home Type
- Condominium
Est. Annual Taxes
- $1,001
Year Built
- Built in 2006
Lot Details
- South Facing Home
Parking
- 1 Car Garage
- Private Parking
Home Design
- Frame Construction
- Tile Roof
- Stucco
Interior Spaces
- 1,318 Sq Ft Home
- 2-Story Property
- Blinds
- Luxury Vinyl Plank Tile Flooring
Kitchen
- Gas Range
- Microwave
- Dishwasher
- Disposal
Bedrooms and Bathrooms
- 3 Bedrooms
- 2 Full Bathrooms
Laundry
- Laundry on upper level
- Washer and Dryer
Schools
- Josh Elementary School
- Cortney Francis Middle School
- Basic Academy High School
Utilities
- Central Heating and Cooling System
- Heating System Uses Gas
- Cable TV Available
Listing and Financial Details
- Security Deposit $1,650
- Property Available on 6/2/25
- Tenant pays for cable TV, electricity, gas
- 12 Month Lease Term
Community Details
Overview
- Property has a Home Owners Association
- Aspen Peak Association, Phone Number (702) 202-4330
- South Valley Ranch Subdivision
- The community has rules related to covenants, conditions, and restrictions
Recreation
- Community Pool
Pet Policy
- Pets allowed on a case-by-case basis
- Pet Deposit $300
Security
- Gated Community
Map
Source: Las Vegas REALTORS®
MLS Number: 2688750
APN: 161-35-719-134
- 833 Aspen Peak Loop Unit 1524
- 833 Aspen Peak Loop Unit 2511
- 833 Aspen Peak Loop Unit 1026
- 833 Aspen Peak Loop Unit 1021
- 833 Aspen Peak Loop Unit 2613
- 833 Aspen Peak Loop Unit 712
- 833 Aspen Peak Loop Unit 2225
- 6953 Graceful Cloud Ave
- 733 Hitchen Post Dr
- 6927 Smiling Cloud Ave
- 700 Pine Field Ln
- 6928 Smiling Cloud Ave
- 864 Angwin Ln
- 862 Angwin Ln
- 860 Angwin Ln
- 858 Angwin Ln
- 1069 Silver Bullet Ct
- 852 Angwin Ln
- 855 Angwin Ln
- 853 Angwin Ln
