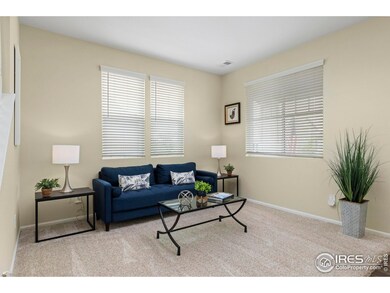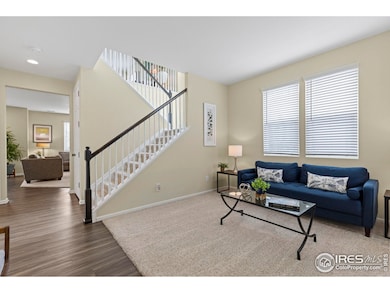
Estimated payment $4,280/month
Highlights
- Very Popular Property
- Fitness Center
- Mountain View
- Erie Elementary School Rated A
- Open Floorplan
- Clubhouse
About This Home
Beautifully upgraded Richmond Lapis model in Colliers Hill, thoughtfully designed with a unique stairway kick-out that frames breathtaking mountain views. This home was purchased with the essentials and elevated with custom designer touches throughout-blending warmth, function, and elevated style.The kitchen is a true showstopper featuring quartz countertops, sleek cabinetry with glass accent uppers, updated stainless steel appliances, and under-cabinet lighting for added ambiance. A marble herringbone backsplash adds timeless texture and elegance, perfectly complementing the clean lines and color palette of the space.The primary suite is a serene retreat, with a fully remodeled bathroom that boasts dual herringbone sinks, modern cabinetry, luxurious lighting, and a spacious walk-in closet. The additional bedrooms and bathrooms continue the theme of thoughtful upgrades and style-forward design.Need a home office, playroom, creative space-or all three? The loft and front flex room offer endless possibilities. Let your imagination run free.Outside, enjoy a private, professionally landscaped backyard with a covered patio, raised garden bed, and intentionally placed greenery. A full French drain system promotes healthy growth, while leaf guard gutters add peace of mind year-round.Located just minutes from Erie High School, scenic trails, and Colliers Hill's resort-style amenities-this home delivers both beauty and lifestyle in one of Erie's most sought-after communities.
Home Details
Home Type
- Single Family
Est. Annual Taxes
- $6,139
Year Built
- Built in 2019
Lot Details
- 6,313 Sq Ft Lot
- Fenced
- Sprinkler System
HOA Fees
- $97 Monthly HOA Fees
Parking
- 2 Car Attached Garage
Home Design
- Wood Frame Construction
- Composition Roof
Interior Spaces
- 2,329 Sq Ft Home
- 2-Story Property
- Open Floorplan
- Family Room
- Mountain Views
Kitchen
- Eat-In Kitchen
- Gas Oven or Range
- Self-Cleaning Oven
- Microwave
- Dishwasher
Flooring
- Wood
- Carpet
Bedrooms and Bathrooms
- 3 Bedrooms
- Walk-In Closet
Laundry
- Dryer
- Washer
Outdoor Features
- Patio
Schools
- Soaring Heights Pk-8 Elementary And Middle School
- Erie High School
Utilities
- Forced Air Heating System
- Cable TV Available
Listing and Financial Details
- Assessor Parcel Number R8950137
Community Details
Overview
- Association fees include common amenities, trash, management
- Colliers Hill Master Assoc Association, Phone Number (303) 224-0004
- Colliers Hill Subdivision
Amenities
- Clubhouse
- Recreation Room
Recreation
- Fitness Center
- Community Pool
- Park
- Hiking Trails
Map
Home Values in the Area
Average Home Value in this Area
Tax History
| Year | Tax Paid | Tax Assessment Tax Assessment Total Assessment is a certain percentage of the fair market value that is determined by local assessors to be the total taxable value of land and additions on the property. | Land | Improvement |
|---|---|---|---|---|
| 2025 | $6,139 | $38,840 | $10,000 | $28,840 |
| 2024 | $6,139 | $38,840 | $10,000 | $28,840 |
| 2023 | $6,000 | $40,270 | $9,470 | $30,800 |
| 2022 | $5,322 | $32,280 | $7,300 | $24,980 |
| 2021 | $5,401 | $33,210 | $7,510 | $25,700 |
| 2020 | $4,909 | $30,330 | $6,440 | $23,890 |
| 2019 | $1,062 | $6,520 | $6,520 | $0 |
| 2018 | $7 | $10 | $10 | $0 |
| 2017 | $7 | $0 | $0 | $0 |
Property History
| Date | Event | Price | Change | Sq Ft Price |
|---|---|---|---|---|
| 07/30/2025 07/30/25 | Price Changed | $679,000 | -0.9% | $292 / Sq Ft |
| 07/21/2025 07/21/25 | For Sale | $685,000 | -- | $294 / Sq Ft |
Purchase History
| Date | Type | Sale Price | Title Company |
|---|---|---|---|
| Special Warranty Deed | $411,000 | American Home T&E Co |
Mortgage History
| Date | Status | Loan Amount | Loan Type |
|---|---|---|---|
| Open | $150,000 | New Conventional | |
| Closed | $135,000 | New Conventional | |
| Open | $404,600 | New Conventional | |
| Closed | $398,652 | New Conventional |
About the Listing Agent

As a third-generation REALTOR®, Brie Fowler continues a 60+ year legacy of excellence, service, and integrity in Colorado real estate. Rooted in tradition yet boldly modern, Brie blends generational expertise with a fresh, strategic approach—offering her clients an unparalleled experience from Boulder to Erie and beyond.
Now proudly aligned with The Agency, a globally recognized luxury real estate brand, Brie is raising the bar even higher. Known for its innovative marketing, elevated
Brie's Other Listings
Source: IRES MLS
MLS Number: 1039668
APN: R8950137
- 802 Eva Peak Dr
- 874 Audubon Peak Dr
- 906 Audubon Peak Dr
- 1060 Ascent Trail Cir
- 1311 Rock Cliff Ave
- 700 Split Rock Dr
- 797 Flora View Dr
- 661 Split Rock Dr
- 1422 Lumber Ridge Cir S
- 1262 Summit Rise Dr
- 1373 Lumber Ridge Cir S
- 1354 Lumber Ridge Cir S
- 1374 Lumber Ridge Cir S
- Coronado Plan at Colliers Hill
- Seth Plan at Colliers Hill
- Coral II Plan at Colliers Hill
- Hopewell Plan at Colliers Hill
- Pearl Plan at Colliers Hill
- Arlington Plan at Colliers Hill
- Hemingway Plan at Colliers Hill
- 1300 Colliers Pkwy
- 110 Pear Lake Way
- 106 Pierce St
- 429 Ambrose St
- 1237 St John St
- 98 Jackson Place
- 121 S Mcgregor Cir
- 620 State Hwy 52
- 1834 Alpine Dr
- 541 Byrd Alley
- 678 176th Ave
- 17728 Cherokee St
- 2327 Dogwood Cir
- 2284 Dogwood Cir
- 1983 Cedarwood Place Unit 1983
- 637 Lillibrook Place
- 1150 Sunset Way
- 1450 Blue Sky Way Unit 12-105
- 16893 Palisade Loop
- 16785 Sheridan Pkwy





