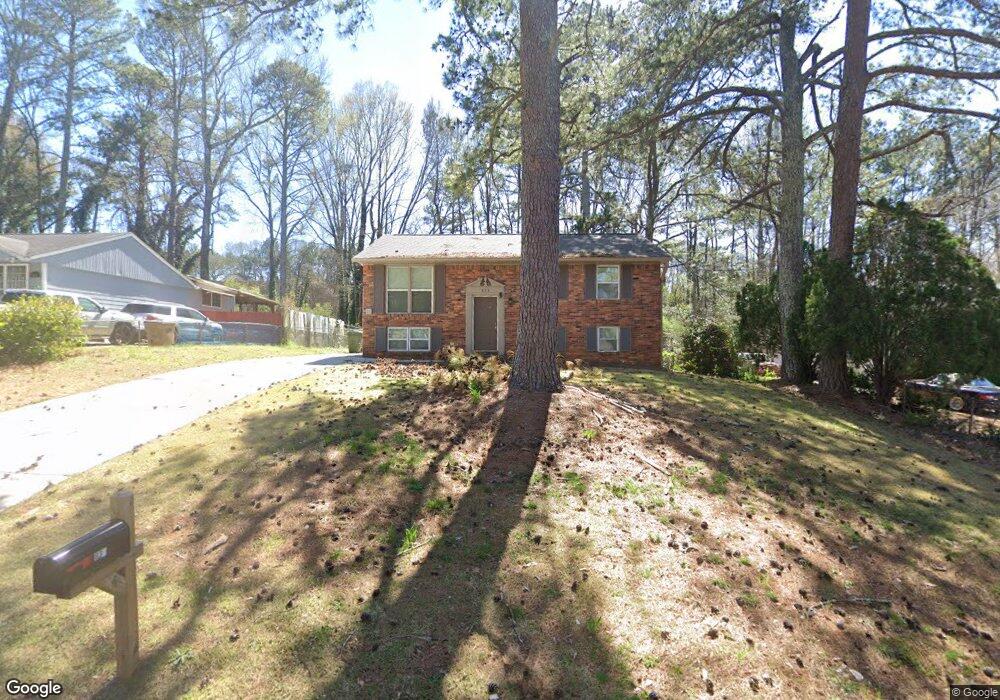
$185,000
- 2 Beds
- 1 Bath
- 823 Catherine St
- Forest Park, GA
Welcome to 823 Catherine Street, a charming and affordable 2-bedroom, 1-bathroom bungalow located in a quiet, established neighborhood in Forest Park. Perfect for first-time buyers, investors, or those looking to downsize, this move-in-ready home offers comfort, convenience, and plenty of potential. Step inside to a bright and inviting living area with large windows that fill the space with
Curt Swilley, Jr. Rock River Realty LLC
