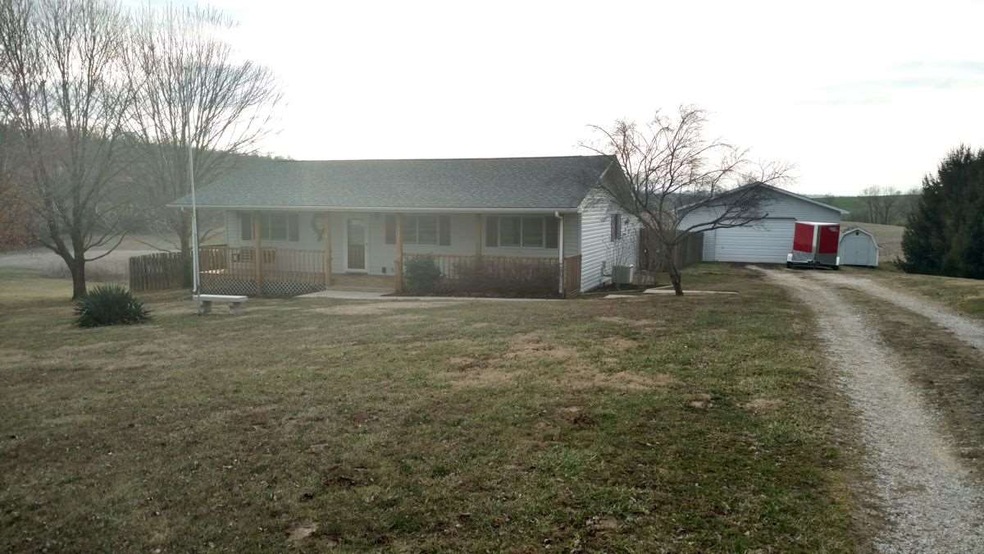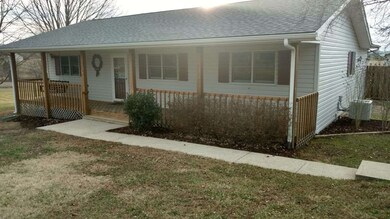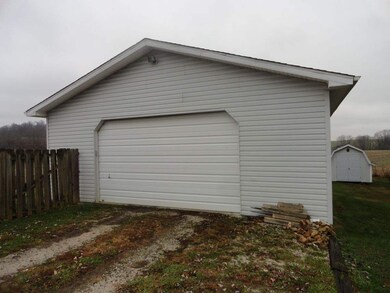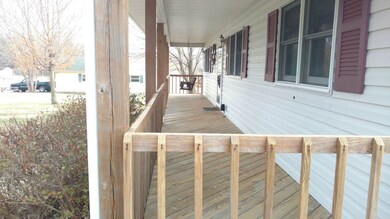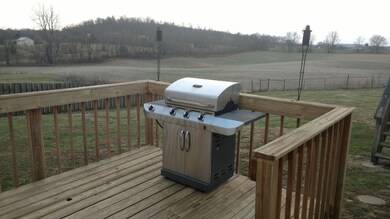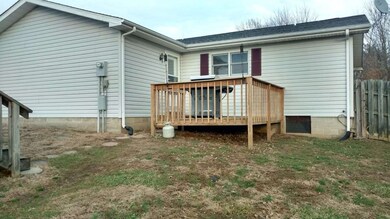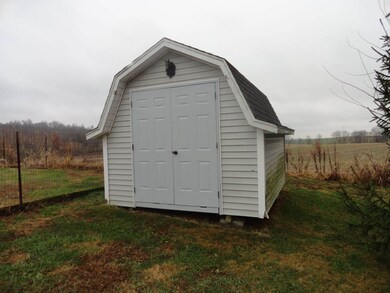
833 Cassidy Ln Mitchell, IN 47446
Highlights
- Above Ground Pool
- 4 Car Detached Garage
- Bathtub with Shower
- Ranch Style House
- Double Pane Windows
- En-Suite Primary Bedroom
About This Home
As of March 2023Enjoy beautiful sunsets off the back deck or poolside of this very nice ranch home on one acre. Three bedrooms and two baths with two living areas! Large covered front porch. Detached garage is large enough to house 4 cars! Newer laminate flooring in kitchen and bedrooms. Vinyl plank flooring in family room and bathrooms. Swimming pool has a new liner. Back exterior door and storm door as well as garage service door are new. Fresh interior paint. Ten minutes to Bedford, ten minutes to Mitchell and 35 minutes to Crane. This home is truly move-in ready! This one is a "must see."
Last Buyer's Agent
Brian Lloyd
Berkshire Hathaway HomeServices Indiana Realty-Bloomington
Home Details
Home Type
- Single Family
Est. Annual Taxes
- $849
Year Built
- Built in 1995
Lot Details
- 1.03 Acre Lot
- Rural Setting
- Privacy Fence
- Wood Fence
- Level Lot
Parking
- 4 Car Detached Garage
- Gravel Driveway
Home Design
- Ranch Style House
- Shingle Roof
- Asphalt Roof
- Vinyl Construction Material
Interior Spaces
- 1,344 Sq Ft Home
- Double Pane Windows
Flooring
- Carpet
- Laminate
- Vinyl
Bedrooms and Bathrooms
- 3 Bedrooms
- En-Suite Primary Bedroom
- 2 Full Bathrooms
- Bathtub with Shower
Basement
- Block Basement Construction
- Crawl Space
Utilities
- Forced Air Heating and Cooling System
- Heat Pump System
- Septic System
Additional Features
- Above Ground Pool
- Livestock Fence
Community Details
- Community Pool
Listing and Financial Details
- Assessor Parcel Number 47-11-17-400-071.000-004
Ownership History
Purchase Details
Home Financials for this Owner
Home Financials are based on the most recent Mortgage that was taken out on this home.Purchase Details
Home Financials for this Owner
Home Financials are based on the most recent Mortgage that was taken out on this home.Similar Homes in Mitchell, IN
Home Values in the Area
Average Home Value in this Area
Purchase History
| Date | Type | Sale Price | Title Company |
|---|---|---|---|
| Warranty Deed | -- | -- | |
| Warranty Deed | -- | -- |
Mortgage History
| Date | Status | Loan Amount | Loan Type |
|---|---|---|---|
| Open | $156,655 | New Conventional |
Property History
| Date | Event | Price | Change | Sq Ft Price |
|---|---|---|---|---|
| 03/02/2023 03/02/23 | Sold | $220,000 | -2.2% | $164 / Sq Ft |
| 01/06/2023 01/06/23 | For Sale | $225,000 | +36.4% | $167 / Sq Ft |
| 03/22/2019 03/22/19 | Sold | $164,900 | -2.9% | $123 / Sq Ft |
| 02/02/2019 02/02/19 | For Sale | $169,900 | +25.9% | $126 / Sq Ft |
| 04/27/2017 04/27/17 | Sold | $135,000 | -9.4% | $100 / Sq Ft |
| 04/25/2017 04/25/17 | Pending | -- | -- | -- |
| 12/14/2016 12/14/16 | For Sale | $149,000 | -- | $111 / Sq Ft |
Tax History Compared to Growth
Tax History
| Year | Tax Paid | Tax Assessment Tax Assessment Total Assessment is a certain percentage of the fair market value that is determined by local assessors to be the total taxable value of land and additions on the property. | Land | Improvement |
|---|---|---|---|---|
| 2024 | $1,068 | $217,600 | $16,500 | $201,100 |
| 2023 | $713 | $177,400 | $16,000 | $161,400 |
| 2022 | $1,213 | $165,900 | $15,600 | $150,300 |
| 2021 | $1,183 | $148,500 | $13,700 | $134,800 |
| 2020 | $1,151 | $142,500 | $13,100 | $129,400 |
| 2019 | $998 | $130,600 | $12,800 | $117,800 |
| 2018 | $466 | $124,000 | $12,500 | $111,500 |
| 2017 | $870 | $120,700 | $12,100 | $108,600 |
| 2016 | $833 | $118,500 | $11,800 | $106,700 |
| 2014 | $842 | $117,200 | $11,100 | $106,100 |
Agents Affiliated with this Home
-

Seller's Agent in 2023
Vickie Cosner
Williams Carpenter Realtors
(812) 583-2521
123 Total Sales
-

Buyer's Agent in 2023
Scarlett Fair
Fair Real Estate Group, LLC
(812) 675-2004
33 Total Sales
-

Seller's Agent in 2019
Matthew Corey
Williams Carpenter Realtors
(812) 583-2274
321 Total Sales
-
B
Buyer's Agent in 2017
Brian Lloyd
Berkshire Hathaway HomeServices Indiana Realty-Bloomington
Map
Source: Indiana Regional MLS
MLS Number: 201654833
APN: 47-11-17-400-071.000-004
- 50 S Acres Dr
- 8106 U S 50
- 66 Gallery Estates
- 1986 Dixie Hwy
- 96 Greenwood Retreat Rd
- 2818 Dixie Hwy
- 8826 Indiana 37
- 1185 Woodsferry Rd
- 4517 Port Williams Rd
- 1439 Spice Valley Rd
- 1372 Yockey Rd
- 730 Thompson Ln
- 400 Woodhills Ln
- 3911 Kings Ridge Rd
- 6308 State Road 60 W
- 391 Hel Mar Dr
- 7441 State Road 60 W
- 1336 N 9th St
- 1135 N 9th St
- Lot 16 Blue Bird Ln
