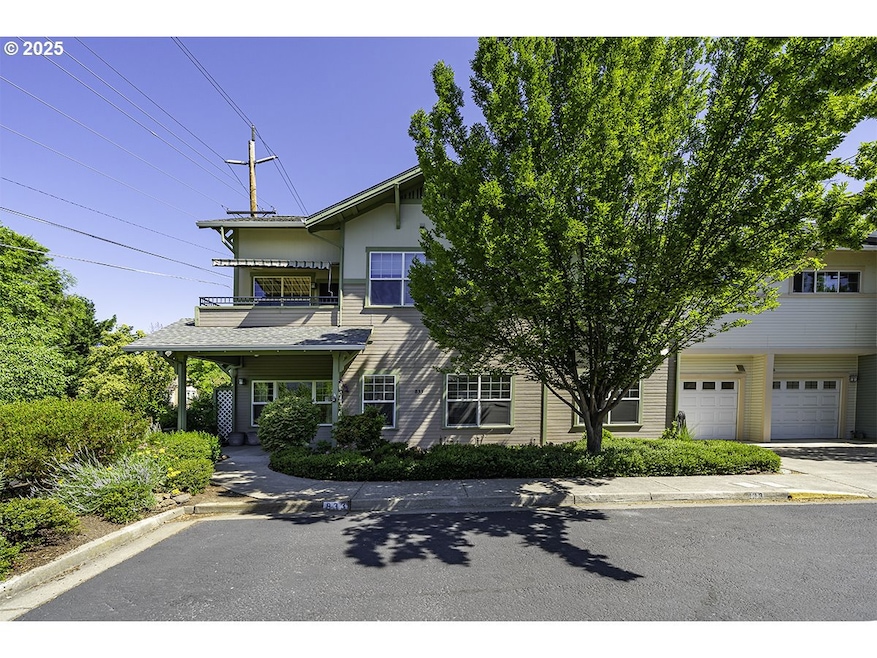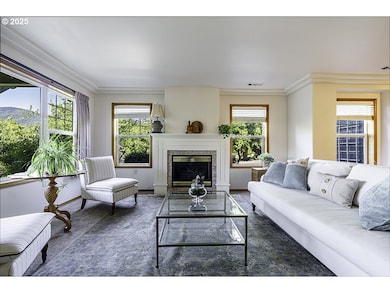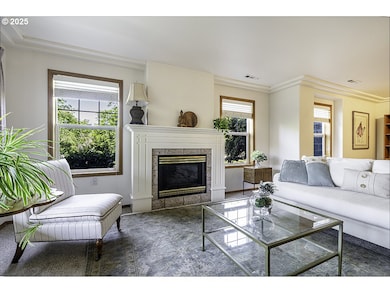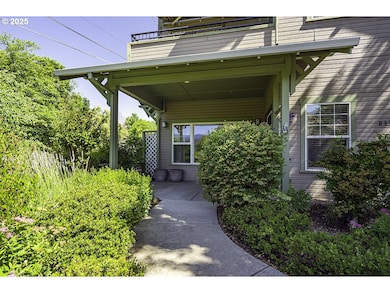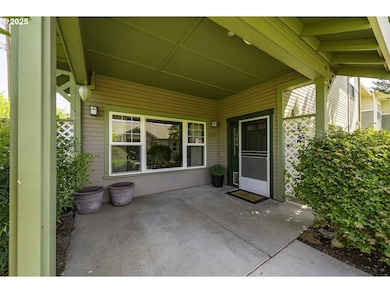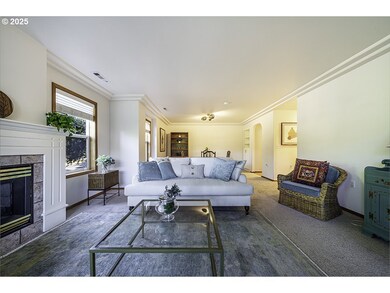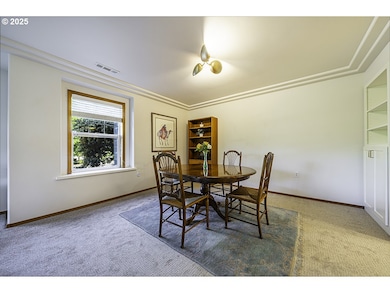833 Cobblestone Ct Ashland, OR 97520
Mountain Meadows NeighborhoodEstimated payment $3,086/month
Highlights
- Fitness Center
- Territorial View
- Private Yard
- Helman Elementary School Rated A-
- Bamboo Flooring
- Solid Surface Countertops
About This Home
OWNER MAY CARRY LOAN. Immaculate single-level 2-bed, 2-bath condo tucked away in a private setting in the heart of Mountain Meadows—Ashland's premier 55+ community. Inside, enjoy an open-concept design highlighted by style and comfort, with abundant natural light. The main living areas are open and inviting. The spacious kitchen is a standout with generous counter space, crisp white cabinets, light-filled ambiance, and a large walk-in pantry. The primary suite features a walk-in closet and en-suite bath with walk-in shower. The 2nd bedroom and full guest bath offer flexibility for visitors or hobbies. Brand new carpeting adds a fresh touch. A welcoming front porch, landscaping, nice sized 1-car garage, and plentiful storage complete the picture. HOA covers exterior maintenance and landscaping. Inquire for our full community amenity list - including pool, fitness center & gourmet dining.
Property Details
Home Type
- Condominium
Est. Annual Taxes
- $5,163
Year Built
- Built in 1997
Lot Details
- 1 Common Wall
- Landscaped
- Sprinkler System
- Private Yard
HOA Fees
Parking
- 1 Car Attached Garage
- Garage Door Opener
- On-Street Parking
Home Design
- Composition Roof
- Wood Siding
- Concrete Perimeter Foundation
Interior Spaces
- 1,435 Sq Ft Home
- 1-Story Property
- Ceiling Fan
- Gas Fireplace
- Double Pane Windows
- Vinyl Clad Windows
- Family Room
- Living Room
- Dining Room
- Territorial Views
Kitchen
- Free-Standing Range
- Range Hood
- Dishwasher
- Stainless Steel Appliances
- Solid Surface Countertops
- Disposal
Flooring
- Bamboo
- Wall to Wall Carpet
- Tile
Bedrooms and Bathrooms
- 2 Bedrooms
- 2 Full Bathrooms
Laundry
- Laundry Room
- Washer and Dryer
Accessible Home Design
- Accessible Full Bathroom
- Accessible Hallway
- Accessibility Features
- Accessible Doors
- Accessible Approach with Ramp
- Level Entry For Accessibility
- Accessible Entrance
Outdoor Features
- Patio
- Porch
Location
- Lower Level
Schools
- Helman Elementary School
- Ashland Middle School
- Ashland High School
Utilities
- Forced Air Heating and Cooling System
- Heating System Uses Gas
- Heat Pump System
- Gas Water Heater
- High Speed Internet
Listing and Financial Details
- Assessor Parcel Number 10910323
Community Details
Overview
- 5 Units
- Mountain Meadows Homeowners Association, Phone Number (541) 482-1806
- On-Site Maintenance
Amenities
- Courtyard
Recreation
- Recreation Facilities
- Fitness Center
- Community Pool
Map
Home Values in the Area
Average Home Value in this Area
Tax History
| Year | Tax Paid | Tax Assessment Tax Assessment Total Assessment is a certain percentage of the fair market value that is determined by local assessors to be the total taxable value of land and additions on the property. | Land | Improvement |
|---|---|---|---|---|
| 2025 | $5,163 | $333,010 | -- | $333,010 |
| 2024 | $5,163 | $323,320 | -- | $323,320 |
| 2023 | $4,995 | $313,910 | $0 | $313,910 |
| 2022 | $4,835 | $313,910 | $0 | $313,910 |
| 2021 | $4,670 | $304,770 | $0 | $304,770 |
| 2020 | $4,539 | $295,900 | $0 | $295,900 |
| 2019 | $4,468 | $278,930 | $0 | $278,930 |
| 2018 | $4,220 | $270,810 | $0 | $270,810 |
| 2017 | $4,190 | $270,810 | $0 | $270,810 |
| 2016 | $4,081 | $255,280 | $0 | $255,280 |
| 2015 | $3,923 | $255,280 | $0 | $255,280 |
| 2014 | $3,796 | $240,640 | $0 | $240,640 |
Property History
| Date | Event | Price | List to Sale | Price per Sq Ft | Prior Sale |
|---|---|---|---|---|---|
| 11/21/2025 11/21/25 | Pending | -- | -- | -- | |
| 11/04/2025 11/04/25 | Price Changed | $310,000 | -3.7% | $216 / Sq Ft | |
| 10/06/2025 10/06/25 | Price Changed | $322,000 | -5.3% | $224 / Sq Ft | |
| 10/03/2025 10/03/25 | Price Changed | $340,000 | -2.9% | $237 / Sq Ft | |
| 09/14/2025 09/14/25 | Price Changed | $350,000 | -11.4% | $244 / Sq Ft | |
| 09/10/2025 09/10/25 | For Sale | $395,000 | -2.9% | $275 / Sq Ft | |
| 02/27/2023 02/27/23 | Sold | $407,000 | -4.2% | $284 / Sq Ft | View Prior Sale |
| 01/30/2023 01/30/23 | Pending | -- | -- | -- | |
| 01/10/2023 01/10/23 | For Sale | $425,000 | -- | $296 / Sq Ft |
Purchase History
| Date | Type | Sale Price | Title Company |
|---|---|---|---|
| Warranty Deed | -- | None Listed On Document | |
| Warranty Deed | $407,000 | Ticor Title | |
| Interfamily Deed Transfer | -- | None Available | |
| Warranty Deed | $390,000 | Ticor Title Company Of Or | |
| Interfamily Deed Transfer | -- | -- | |
| Interfamily Deed Transfer | -- | -- | |
| Interfamily Deed Transfer | -- | -- | |
| Interfamily Deed Transfer | -- | Jackson County Title | |
| Warranty Deed | $193,000 | -- |
Mortgage History
| Date | Status | Loan Amount | Loan Type |
|---|---|---|---|
| Previous Owner | $80,000 | No Value Available | |
| Previous Owner | $154,400 | No Value Available |
Source: Regional Multiple Listing Service (RMLS)
MLS Number: 249837131
APN: 10910323
- 597 Mariposa Ct Unit 14
- 820 Satsuma Ct Unit 6
- 923 Mountain Meadows Cir Unit 12
- 949 Golden Aspen Place
- 955 Golden Aspen Place Unit 12
- 941 Mountain Meadows Cir Unit 20
- 954 Golden Aspen Place Unit 11
- 910 Mountain Meadows Cir
- 920 Mountain Meadows Cir
- 913 Mountain Meadows Cir
- 557 N Mountain Ave
- 0 E Nevada St
- 1650 E Nevada St
- 533 N Mountain Ave
- 391 Clinton St Unit 5200
- 381 Clinton St Unit 5200
- 401 Clinton St
- 224 Alicia St
- 767 Oak St
- 496 Starflower Ln
