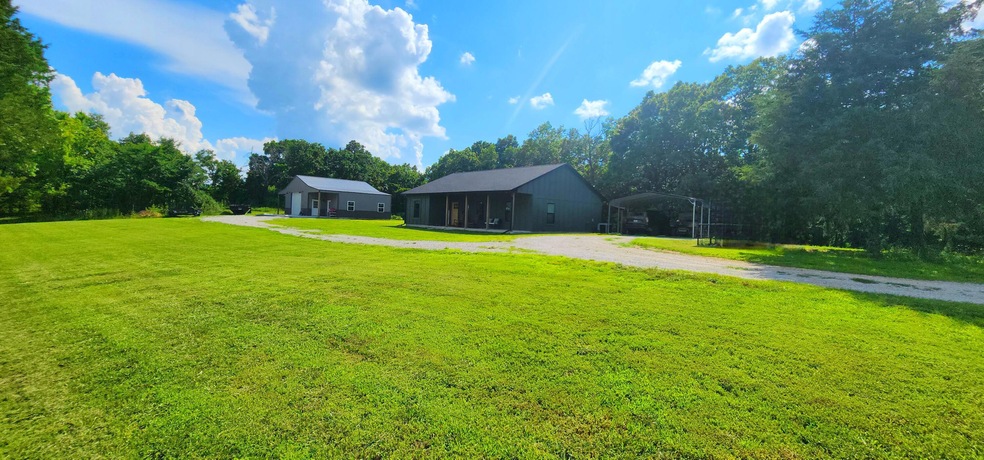
833 County Road 137 Wasola, MO 65773
Estimated payment $3,197/month
Highlights
- Hot Property
- No HOA
- Ductless Heating Or Cooling System
- 60 Acre Lot
- Covered patio or porch
- 1-Story Property
About This Home
This beautiful, nearly new 3 bed 2 bath home sits on a perfect 60 acre farm. Built in 2023 and very well taken care of, it truly is like buying a brand new home. The very desirable open concept living/dining room splits the master bedroom from the other bedrooms. Granite counter tops and beautiful custom cabinetry adorn the kitchen. The quality of finishes continue throughout the home including a custom tiled shower in the master en-suite bathroom. The covered front porch and large covered rear patio invite you to enjoy this property outside as well. The view is absolutely breath taking! The shop that sits next to the home has a concrete floor, 220 v electric, plumbing, heating and insulation. There are 2 man made ponds as well as a smaller spring fed pond. There is a frost proof water hydrant just outside of the 40x60 hay barn next to the corral system. These are located on the other end of the property from the house. There is also an automatic livestock waterer in the pasture. There is a very nice hay field that helps to fill the hay barn every year. This is a functioning farm!
Listing Agent
Century 21 Hometown Properties License #2021007252 Listed on: 06/27/2025

Home Details
Home Type
- Single Family
Est. Annual Taxes
- $186
Year Built
- Built in 2023
Lot Details
- 60 Acre Lot
- Property fronts a county road
Parking
- 2 Car Detached Garage
Interior Spaces
- 1,400 Sq Ft Home
- 1-Story Property
Kitchen
- Stove
- Microwave
- Dishwasher
Bedrooms and Bathrooms
- 3 Bedrooms
- 2 Full Bathrooms
Laundry
- Dryer
- Washer
Outdoor Features
- Covered patio or porch
Schools
- Gainesville Elementary School
- Gainesville High School
Utilities
- Ductless Heating Or Cooling System
- Central Heating and Cooling System
- Heat Pump System
- Private Company Owned Well
- Septic Tank
Community Details
- No Home Owners Association
Listing and Financial Details
- Assessor Parcel Number 04-2.1-04-000-000-009.001
Map
Home Values in the Area
Average Home Value in this Area
Tax History
| Year | Tax Paid | Tax Assessment Tax Assessment Total Assessment is a certain percentage of the fair market value that is determined by local assessors to be the total taxable value of land and additions on the property. | Land | Improvement |
|---|---|---|---|---|
| 2024 | $186 | $5,300 | $0 | $0 |
| 2023 | $185 | $5,300 | $0 | $0 |
Property History
| Date | Event | Price | Change | Sq Ft Price |
|---|---|---|---|---|
| 07/22/2025 07/22/25 | For Sale | $400,000 | -30.4% | $286 / Sq Ft |
| 07/11/2025 07/11/25 | Price Changed | $575,000 | -1.7% | $411 / Sq Ft |
| 06/27/2025 06/27/25 | For Sale | $585,000 | -- | $418 / Sq Ft |
Mortgage History
| Date | Status | Loan Amount | Loan Type |
|---|---|---|---|
| Closed | $143,365 | FHA |
Similar Home in Wasola, MO
Source: Southern Missouri Regional MLS
MLS Number: 60298165
APN: 04-2.1-04-000-000-009.001
- 103 Cr 134
- 103 County Road 134
- 466 St Hwy N-Pvt Dr-A
- 000 St Hwy Hwy N
- 395 Cr 138
- 359 Cr 138
- 2480 County Road 317
- 191 Concrete Way
- 175 Keller Dr
- 2453 County Road 119
- 196 County Road 131
- 000 County Road 131
- 31439 Missouri 95
- 129 Oneill Dr
- 22474 State Hwy N
- Tbd County Road 950
- 196 County Road 952
- 68 Moorehaven Ln
- Tract 3b45 Route 4
- Tract 3b Route 4






