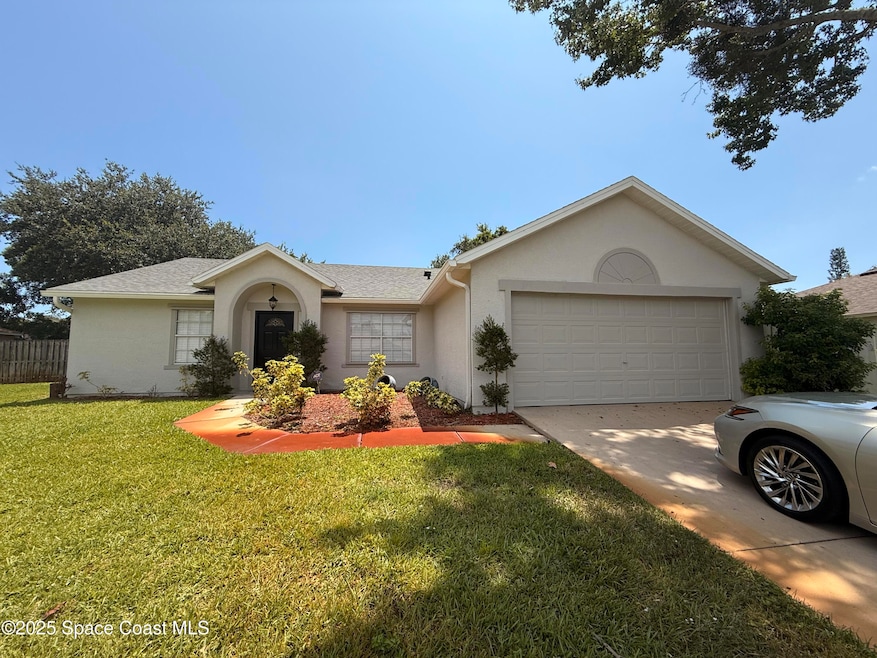833 Crestwood Ave Titusville, FL 32796
Estimated payment $2,146/month
Highlights
- Vaulted Ceiling
- 2 Car Attached Garage
- Breakfast Bar
- Screened Porch
- Walk-In Closet
- Entrance Foyer
About This Home
Your new home awaits in the Tanglewood community, located in Titusville, Florida.This home is minutes away from the Indian River Lagoon where you & your family can enjoy a FULL day of fishing! I-95 is also close by for an EASY commute. This charming & well maintained 3 bedroom, 2 bathroom home has NEW luxury vinyl plank flooring, NEW interior & exterior paint. ALL UPDATED :
A/C 2023, Hot water heater 2024 & Roof 2021!!! The kitchen is well appointed with ample cabinet & counter top space. The dining room is perfect for entertaining & gathering with loved ones. The primary suite features a walk in closet with en suite walk in shower. Outside, enjoy a generous backyard with a shed for additional storage, trees providing shade just perfect for grilling.
Don't delay... You will want to see this home today!
Listing Agent
Weichert REALTORS Hallmark Pro License #687764 Listed on: 07/16/2025

Co-Listing Agent
Non-Member Non-Member Out Of Area
Non-MLS or Out of Area License #nonmls
Home Details
Home Type
- Single Family
Est. Annual Taxes
- $4,547
Year Built
- Built in 1992 | Remodeled
Lot Details
- 8,712 Sq Ft Lot
- Property fronts a private road
- West Facing Home
- Front Yard Sprinklers
HOA Fees
- $8 Monthly HOA Fees
Parking
- 2 Car Attached Garage
- Garage Door Opener
Home Design
- Frame Construction
- Shingle Roof
- Stucco
Interior Spaces
- 1,484 Sq Ft Home
- 1-Story Property
- Vaulted Ceiling
- Ceiling Fan
- Entrance Foyer
- Family Room
- Dining Room
- Screened Porch
- Fire and Smoke Detector
Kitchen
- Breakfast Bar
- Electric Range
- Dishwasher
- Disposal
Flooring
- Laminate
- Tile
- Vinyl
Bedrooms and Bathrooms
- 3 Bedrooms
- Split Bedroom Floorplan
- Walk-In Closet
- 2 Full Bathrooms
- Shower Only
Laundry
- Laundry in unit
- Dryer
- Washer
Outdoor Features
- Shed
Schools
- Oak Park Elementary School
- Madison Middle School
- Astronaut High School
Utilities
- Central Air
- Heating Available
- Cable TV Available
Community Details
- Residents Of Tanglewood Association
- Tanglewood Unit 3 Subdivision
Listing and Financial Details
- Assessor Parcel Number 21-35-31-03-00009.0-0018.00
Map
Home Values in the Area
Average Home Value in this Area
Tax History
| Year | Tax Paid | Tax Assessment Tax Assessment Total Assessment is a certain percentage of the fair market value that is determined by local assessors to be the total taxable value of land and additions on the property. | Land | Improvement |
|---|---|---|---|---|
| 2024 | $4,547 | $252,050 | -- | -- |
| 2023 | $4,547 | $243,880 | $60,000 | $183,880 |
| 2022 | $4,020 | $219,040 | $0 | $0 |
| 2021 | $3,460 | $181,630 | $40,000 | $141,630 |
| 2020 | $3,158 | $156,490 | $40,000 | $116,490 |
| 2019 | $3,086 | $145,440 | $32,000 | $113,440 |
| 2018 | $2,934 | $133,630 | $30,000 | $103,630 |
| 2017 | $929 | $80,080 | $0 | $0 |
| 2016 | $857 | $78,440 | $25,000 | $53,440 |
| 2015 | $880 | $77,900 | $25,000 | $52,900 |
| 2014 | $871 | $77,290 | $25,000 | $52,290 |
Property History
| Date | Event | Price | Change | Sq Ft Price |
|---|---|---|---|---|
| 09/10/2025 09/10/25 | Price Changed | $330,000 | -2.5% | $222 / Sq Ft |
| 08/18/2025 08/18/25 | Price Changed | $338,500 | -1.9% | $228 / Sq Ft |
| 07/16/2025 07/16/25 | For Sale | $345,000 | -- | $232 / Sq Ft |
Purchase History
| Date | Type | Sale Price | Title Company |
|---|---|---|---|
| Quit Claim Deed | -- | Pamela J Helton Pa | |
| Deed | -- | None Listed On Document | |
| Warranty Deed | $146,700 | Attorney | |
| Warranty Deed | $152,000 | Gulfatlantic Title | |
| Warranty Deed | -- | -- | |
| Warranty Deed | -- | -- | |
| Warranty Deed | -- | E Title Division |
Mortgage History
| Date | Status | Loan Amount | Loan Type |
|---|---|---|---|
| Previous Owner | $149,600 | New Conventional | |
| Previous Owner | $152,000 | No Value Available | |
| Previous Owner | $66,000 | Credit Line Revolving | |
| Previous Owner | $82,800 | No Value Available |
Source: Space Coast MLS (Space Coast Association of REALTORS®)
MLS Number: 1051844
APN: 21-35-31-03-00009.0-0018.00
- 828 Parkwood Ave
- 842 Parkwood Ave
- 376 Brookshire Ave
- 387 Avi Ct
- 3905 Alachua Ave
- 645 N Carpenter Rd
- 3980 Ridgewood Dr
- 505 Lakeview Ave
- 1558 Pentax Ave
- 276 Brookshire Ave
- 3874 Sylvan Dr
- 3864 Sylvan Dr
- 516 Eloise Ave
- 3824 Sylvan Dr
- 236 Brookshire Ave
- 905 N Carpenter Rd
- 560 Ora Dell Ave
- 930 Alford St
- 4000 Alachua Ave
- 604 Clarewood Blvd
- 3974 Tangle Dr
- 1470 Kodak Dr
- 4050 Barr Ln
- 427 Azalea Ave
- 203 Reading Ave
- 95 W Towne Place
- 1185 Bonnymeade Dr
- 1240 N Singleton Ave
- 3625 E Powder Horn Rd
- 3514 Dairy Rd Unit 10
- 1542 W Powder Horn Rd
- 2970 Hobbs Place
- 1165 Sharon Dr
- 1670 Yorktown Ave
- 1706 Yorktown Ave
- 1642 Kemberly Ave
- 1610 W Carriage Dr
- 2280 Mayfair Way
- 3060 Avon Ln
- 3210 Westwood Dr






