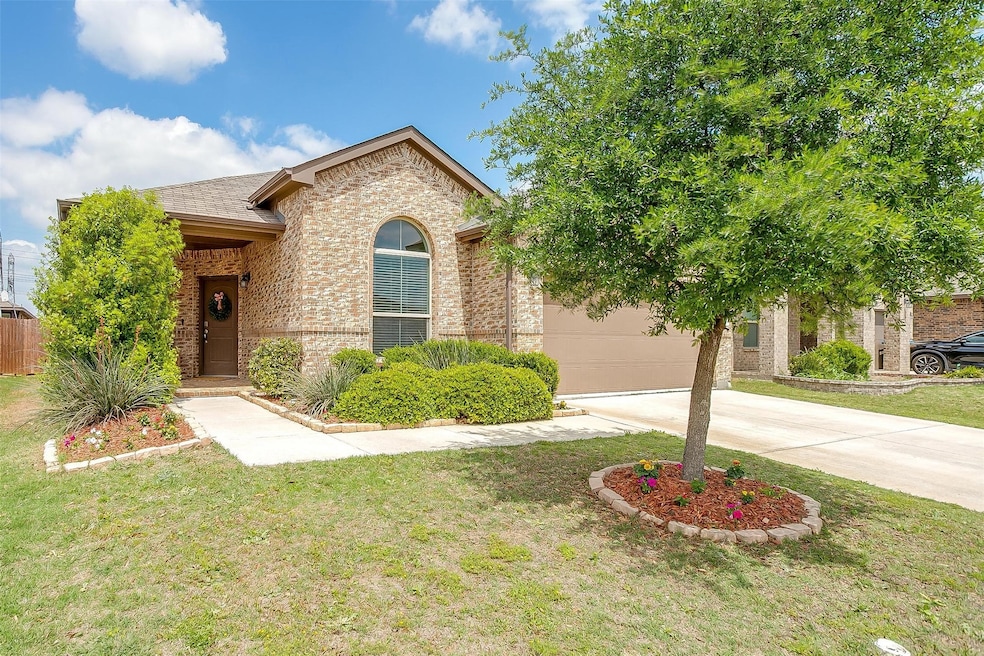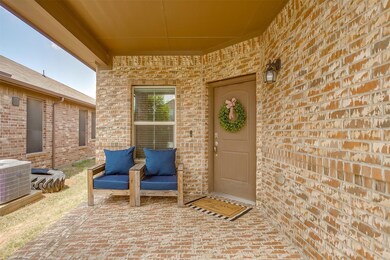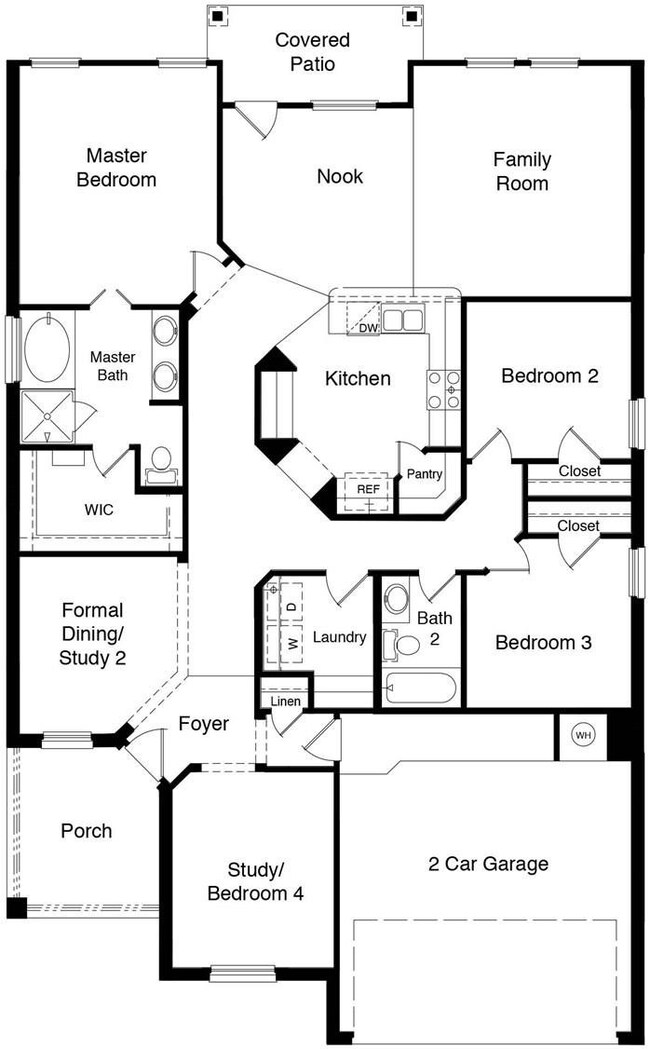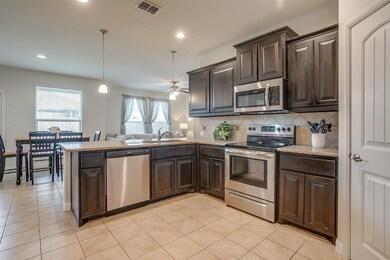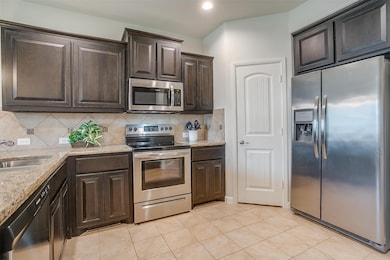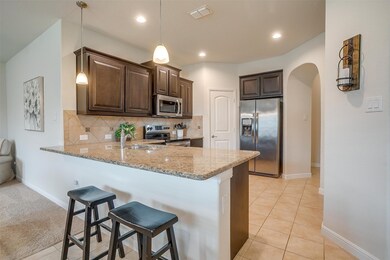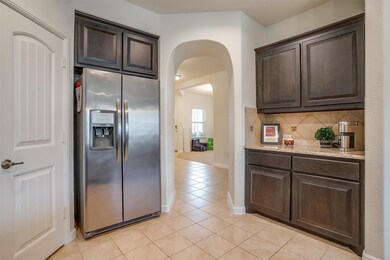
833 Doe Meadow Dr Cross Timber, TX 76028
Garden Acres NeighborhoodHighlights
- Open Floorplan
- Granite Countertops
- Covered patio or porch
- Traditional Architecture
- Private Yard
- 2 Car Attached Garage
About This Home
As of May 2025Wonderful opportunity in Burleson ISD, with close proximity to 1187, 35 and Brock Elementary. This beautiful ONE OWNER home features a highly sought after single story floor plan. With over 1800 sq ft, this home offers 4 BEDROOMS with split hallways, 2 FULL BATHROOMS, CHEF'S KITCHEN, SPACIOUS LIVING ROOM, PLUS an additional FLEX SPACE for Home Office, Playroom, or Formal Dining. The oversized front porch is welcoming with brick inlays and bright windows. Large foyer opens to flex space and kitchen. Low maintenance tile floors throughout the main spaces with carpet in Bedrooms. The kitchen is well equipped with ample cabinet storage, walk in pantry, granite countertops. and coffee bar. Pendant lights accent the breakfast bar with plenty of room for counter stools. The primary ensuite includes great windows, a separate soaking tub, large tiled walk in shower with glass door, dual sinks and a luxurious walk in closet. The dining space will accommodate a large table and overlooks the family room. Bedrooms 2 and 3 are off of the middle hallway plus full bathroom with shower tub combo. The dedicated laundry room has full size washer and dryer hookups, drying bar plus additonal space for your favorite storage piece. Bedroom 4 is located at the front of the home off of the garage hallway and foyer. It includes a nice sized closet plus celing fan and large window. Out back is a covered patio with fully fenced yard and room to play. Deer Meadow has an amazing new community park with walking trails, playground, baseball backstop, grill stations and a basketball court. Burleson ISD offers zoned and choice schools. This is an amazing home at an amazing price! Welcome Home.
Last Agent to Sell the Property
RE/MAX Trinity Brokerage Phone: 817-870-1600 License #0660882 Listed on: 04/17/2025

Home Details
Home Type
- Single Family
Est. Annual Taxes
- $7,871
Year Built
- Built in 2018
Lot Details
- 5,358 Sq Ft Lot
- Wood Fence
- Landscaped
- Interior Lot
- Level Lot
- Sprinkler System
- Cleared Lot
- Private Yard
- Back Yard
HOA Fees
- $17 Monthly HOA Fees
Parking
- 2 Car Attached Garage
- Lighted Parking
- Front Facing Garage
- Garage Door Opener
- Driveway
Home Design
- Traditional Architecture
- Brick Exterior Construction
- Slab Foundation
- Composition Roof
Interior Spaces
- 1,826 Sq Ft Home
- 1-Story Property
- Open Floorplan
- Ceiling Fan
- Window Treatments
Kitchen
- Eat-In Kitchen
- Electric Oven
- Electric Cooktop
- <<microwave>>
- Dishwasher
- Granite Countertops
- Disposal
Flooring
- Carpet
- Tile
Bedrooms and Bathrooms
- 4 Bedrooms
- Walk-In Closet
- 2 Full Bathrooms
Home Security
- Home Security System
- Fire and Smoke Detector
Outdoor Features
- Covered patio or porch
- Exterior Lighting
- Rain Gutters
Schools
- Brock Elementary School
- Burleson Centennial High School
Utilities
- Central Heating and Cooling System
- Electric Water Heater
- High Speed Internet
- Cable TV Available
Listing and Financial Details
- Legal Lot and Block 16 / 13
- Assessor Parcel Number 42409665
Community Details
Overview
- Association fees include management, ground maintenance
- Deer Meadow HOA
- Deer Meadow Add Subdivision
Recreation
- Community Playground
- Park
Ownership History
Purchase Details
Home Financials for this Owner
Home Financials are based on the most recent Mortgage that was taken out on this home.Purchase Details
Home Financials for this Owner
Home Financials are based on the most recent Mortgage that was taken out on this home.Similar Homes in the area
Home Values in the Area
Average Home Value in this Area
Purchase History
| Date | Type | Sale Price | Title Company |
|---|---|---|---|
| Deed | -- | Alamo Title Company | |
| Vendors Lien | -- | None Available |
Mortgage History
| Date | Status | Loan Amount | Loan Type |
|---|---|---|---|
| Open | $9,279 | FHA | |
| Open | $309,294 | FHA | |
| Previous Owner | $225,865 | New Conventional | |
| Previous Owner | $215,825 | Purchase Money Mortgage |
Property History
| Date | Event | Price | Change | Sq Ft Price |
|---|---|---|---|---|
| 05/28/2025 05/28/25 | Sold | -- | -- | -- |
| 05/06/2025 05/06/25 | Pending | -- | -- | -- |
| 04/17/2025 04/17/25 | For Sale | $315,000 | +39.2% | $173 / Sq Ft |
| 02/21/2019 02/21/19 | Sold | -- | -- | -- |
| 02/04/2019 02/04/19 | Pending | -- | -- | -- |
| 10/20/2018 10/20/18 | For Sale | $226,260 | -- | $124 / Sq Ft |
Tax History Compared to Growth
Tax History
| Year | Tax Paid | Tax Assessment Tax Assessment Total Assessment is a certain percentage of the fair market value that is determined by local assessors to be the total taxable value of land and additions on the property. | Land | Improvement |
|---|---|---|---|---|
| 2024 | $3,137 | $335,896 | $55,000 | $280,896 |
| 2023 | $7,218 | $336,606 | $55,000 | $281,606 |
| 2022 | $7,371 | $268,059 | $45,000 | $223,059 |
| 2021 | $7,046 | $242,699 | $45,000 | $197,699 |
| 2020 | $6,593 | $224,787 | $45,000 | $179,787 |
| 2019 | $6,912 | $225,238 | $45,000 | $180,238 |
Agents Affiliated with this Home
-
Jennifer Jacocks

Seller's Agent in 2025
Jennifer Jacocks
RE/MAX
(785) 979-4751
5 in this area
100 Total Sales
-
Ebyn Ruiz
E
Buyer's Agent in 2025
Ebyn Ruiz
Rogers Healy and Associates
(972) 330-1549
1 in this area
19 Total Sales
-
Carol Holloway Stoneham

Seller's Agent in 2019
Carol Holloway Stoneham
Century 21 Mike Bowman, Inc.
(817) 657-5923
43 in this area
1,414 Total Sales
Map
Source: North Texas Real Estate Information Systems (NTREIS)
MLS Number: 20907278
APN: 42409665
- 805 Key Deer Dr
- 1037 Doe Meadow Dr
- 1057 Meadow Scape Dr
- 1077 Meadow Scape Dr
- 817 Nicole Way
- 752 Dema Ln
- 11700 Anna Grace Dr
- 900 Crockett Dr
- 1305 Sierra Blanca Dr
- 1233 Nicole Way
- 1424 Doe Meadow Dr
- 1433 Sierra Blanca Dr
- 12229 Hunters Knoll Dr
- 12200 Rolling Ridge Dr
- 11920 Long Stone Dr
- 12129 Rolling Ridge Dr
- 608 Timothy Dr
- 11800 Bexley Dr
- 11917 Hassop Ln
- 801 Oak Grove Rd E
