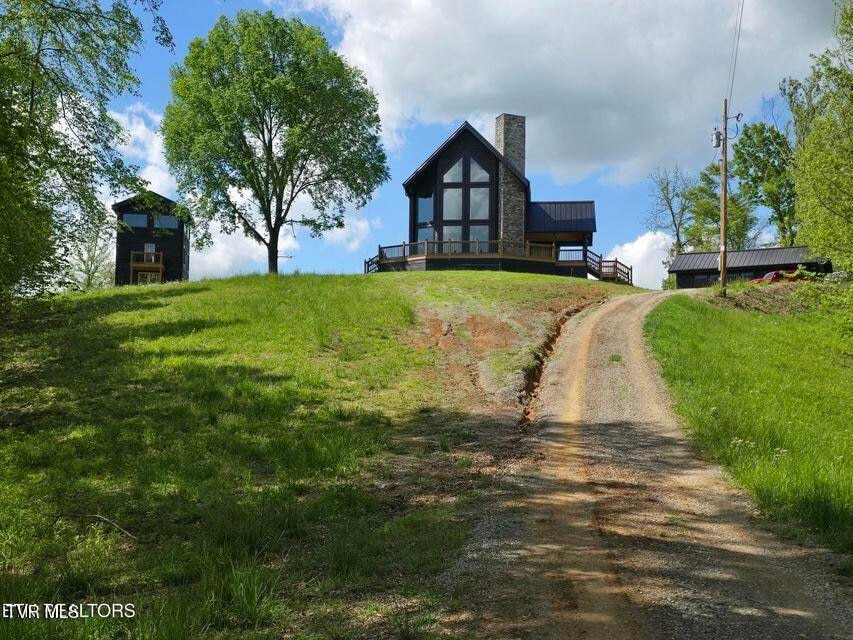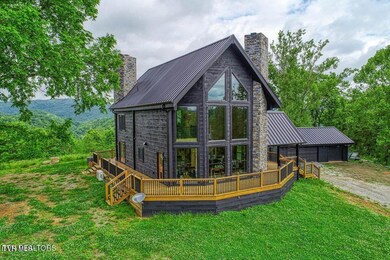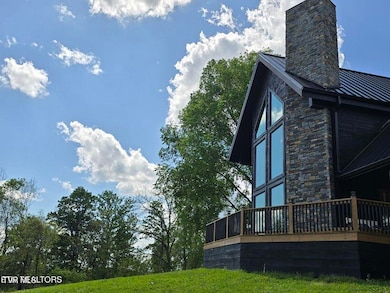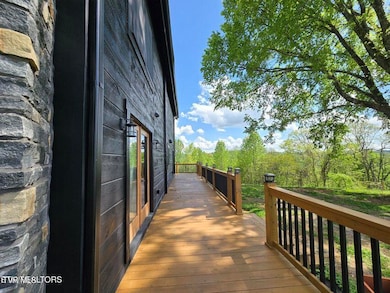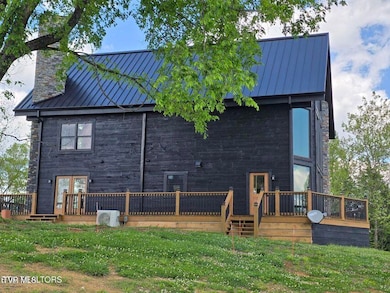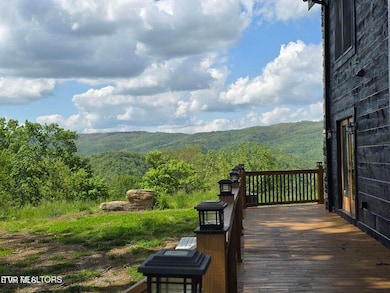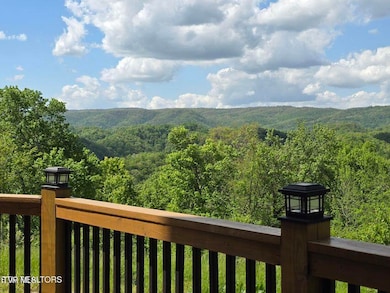833 Duck Creek Rd Sneedville, TN 37869
Estimated payment $10,250/month
Highlights
- 153.9 Acre Lot
- Deck
- Wooded Lot
- Open Floorplan
- Mountainous Lot
- Wood Flooring
About This Home
If you love the mountains of Northeast Tennessee, and, if you're looking to find the very best in exquisite home design and finish qualities on ample, private land, you'll want to see this property. The home sits on the mountain top, and in the middle of 153.9 beautiful acres. With this property you have it all... pastures & hills, the creek & the pond, its woods, the river, and room to ride & hunt. Freedom is yours to use your land as you see fit. THE CABIN is one-of-a-kind, and gorgeous! It is still like new. The first floor is all about the living area. It features a fabulous, true rock fireplace that rises up through the entire tri-level ceiling, and an amazing kitchen, which has all the best of Bosch equipment with custom cabinetry and all of the extra features one could desire. The owner's suite is privately to the backside. It occupies more than half of the main floor with a large closet & an exceptional room behind glass doors that seal its whirlpool tub & shower-steam room. Doors open out from the owner's suite to a deck that wraps the entire home to the entry porch in the front. The 2nd floor is fully open, except for the bathroom. There are clear views from front to back of the mountains through double volume ceilings. This room could be divided. A huge bonus feature is ''The TOWER'' which is a separate 3-story building adding another 935+SqFt. The 3-CAR GARAGE on a concrete slab sits at the end of the driveway. The property owns RIVER frontage to be enjoyed. along a strip at the bottom on the other side of the road. It is over 1⁄2 mi long, & 53'-26' wide This writing is only bullet-points. Ask your agent for the full descriptions & (from the listing documents). These provide additional details about the home and the land. Videos and a drone presentation are also available. Call our office if you do not have a signed agent and we will be happy to assist you in every way.
Home Details
Home Type
- Single Family
Year Built
- Built in 2023
Lot Details
- 153.9 Acre Lot
- Sloped Lot
- Mountainous Lot
- Wooded Lot
- Property is in good condition
Parking
- 3 Car Garage
- Gravel Driveway
Home Design
- Cabin
- Wood Walls
- Metal Roof
- Log Siding
Interior Spaces
- 2,412 Sq Ft Home
- 2-Story Property
- Open Floorplan
- Ceiling Fan
- 3 Fireplaces
- Loft
- Bonus Room
- Wood Flooring
- Crawl Space
- Security System Owned
- Laundry Room
Kitchen
- Electric Range
- Microwave
- Bosch Dishwasher
- Dishwasher
- Stone Countertops
Bedrooms and Bathrooms
- 2 Bedrooms
- Walk-In Closet
- Soaking Tub
Outdoor Features
- Deck
- Wrap Around Porch
Schools
- Hancock Co Elementary School
- Hancock Middle School
- Hancock High School
Utilities
- Humidifier
- Cooling System Mounted In Outer Wall Opening
- Central Heating and Cooling System
- Private Water Source
- Well
- Septic Tank
- Private Sewer
Community Details
- No Home Owners Association
Listing and Financial Details
- Assessor Parcel Number 053 027.01
Map
Home Values in the Area
Average Home Value in this Area
Tax History
| Year | Tax Paid | Tax Assessment Tax Assessment Total Assessment is a certain percentage of the fair market value that is determined by local assessors to be the total taxable value of land and additions on the property. | Land | Improvement |
|---|---|---|---|---|
| 2025 | $3,074 | $138,475 | $0 | $0 |
| 2024 | $3,074 | $138,475 | $28,000 | $110,475 |
| 2023 | $2,101 | $138,475 | $28,000 | $110,475 |
| 2022 | $602 | $27,125 | $27,125 | $0 |
| 2021 | $519 | $23,375 | $23,375 | $0 |
| 2020 | $517 | $23,375 | $23,375 | $0 |
| 2019 | $664 | $23,275 | $23,275 | $0 |
| 2018 | $664 | $29,900 | $29,250 | $650 |
| 2017 | $664 | $29,900 | $29,250 | $650 |
| 2016 | $620 | $27,925 | $27,400 | $525 |
| 2015 | $620 | $27,925 | $27,400 | $525 |
| 2014 | $620 | $27,922 | $0 | $0 |
Property History
| Date | Event | Price | List to Sale | Price per Sq Ft |
|---|---|---|---|---|
| 05/19/2025 05/19/25 | For Sale | $1,900,000 | -- | $788 / Sq Ft |
Purchase History
| Date | Type | Sale Price | Title Company |
|---|---|---|---|
| Quit Claim Deed | -- | None Listed On Document | |
| Warranty Deed | $346,500 | Lakeway Title Services | |
| Warranty Deed | $50,000 | -- | |
| Deed | -- | -- | |
| Deed | $43,000 | -- |
Mortgage History
| Date | Status | Loan Amount | Loan Type |
|---|---|---|---|
| Previous Owner | $294,525 | Commercial |
Source: Tennessee/Virginia Regional MLS
MLS Number: 9980448
APN: 053-027.01
- 1118 Tazewell Hwy
- 10864 Tazewell Hwy
- 7197 Tazewell Hwy
- 150 Newman St
- 0 W Trent Valley Rd Unit 708690
- 0 W Trent Valley Rd Unit 9982668
- 0 W Trent Valley Rd Unit 1307145
- 496 River Rd
- 2793 Tennessee 31
- 2793 Highway 31
- 929 Campbell Dr
- tbd Tazewell Hwy
- TBD Back Valley Rd
- 109 Jarvis St
- 178 Jarvis St
- Tbd Gregory Rd Unit LotWP002
- Tbd Gregory Rd Unit Lot WP001
- 540 Hurley Dr
- 135 Wanola St
- 3341 Stoney Fork Rd
- 303 - 305 Far
- 801 E Main St
- 2862 Scenic Lake Cir
- 1470 Gulley River Rd Unit 1 bed 1 bath house
- 1480 Gulley River Rd
- 3166 Bridgewater Blvd
- 2450 Brights Pike
- 1510 Taft St
- 1508 Taft St
- 2215 Buffalo Trail
- 1617 Jefferson St
- 557 Cliff St
- 345 Mcvey Rd
- 2125 Old Highway 25e Unit 1
- 2749 River Rock Dr
- 1250 Bonneville Dr
- 13694 Lonesome Pine Trail
- 1955 Collegewood Dr
- 515 Cross St
- 1332 W Andrew Johnson Hwy
