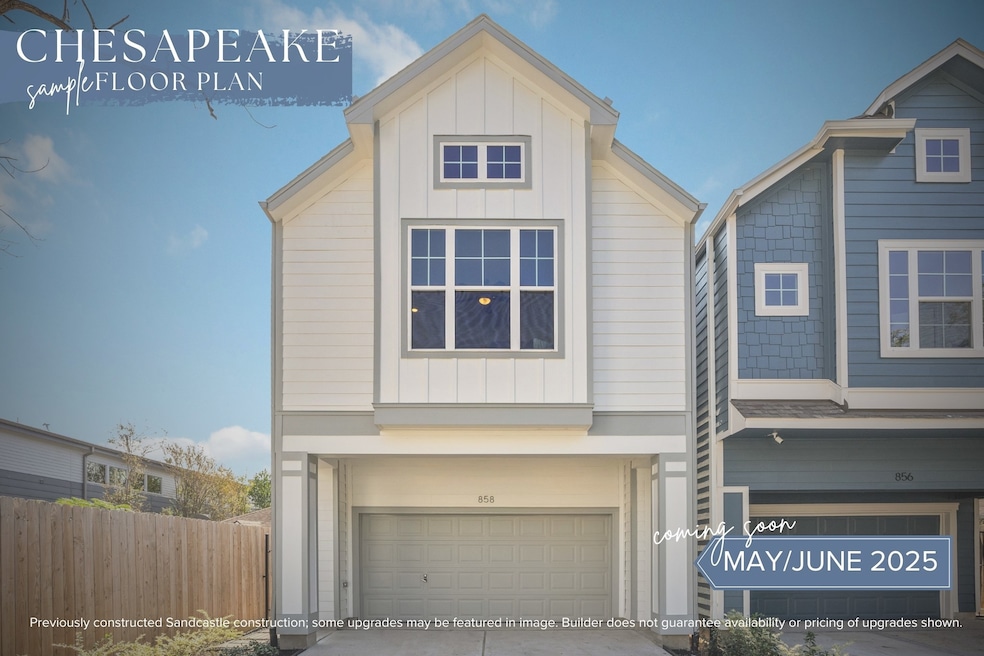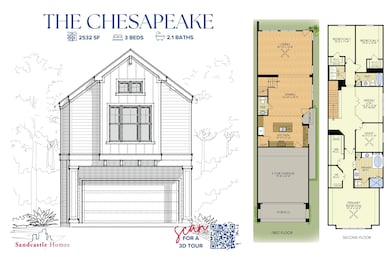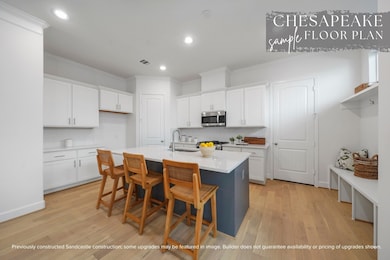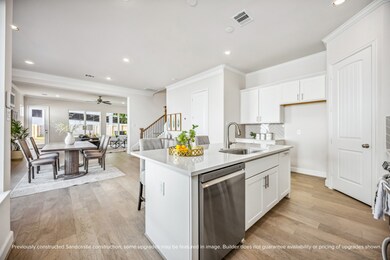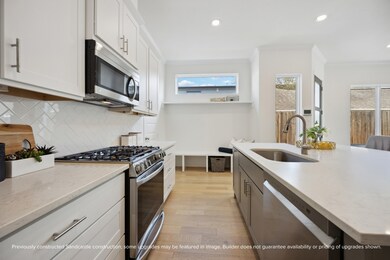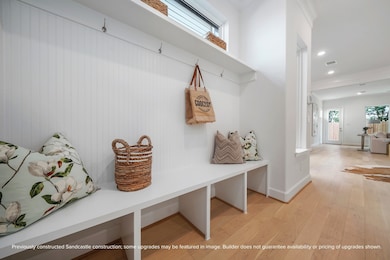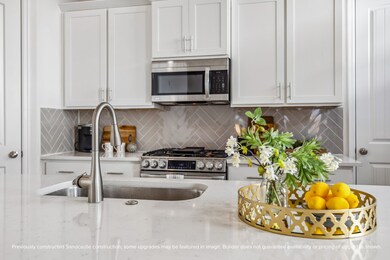
833 Fisher St Unit D Houston, TX 77018
Oak Forest-Garden Oaks NeighborhoodEstimated payment $3,942/month
Highlights
- Under Construction
- Traditional Architecture
- High Ceiling
- Green Roof
- Engineered Wood Flooring
- Quartz Countertops
About This Home
Welcome to Townhomes on Fisher, an exclusive new community of six freestanding homes by Sandcastle Homes, now under construction in Garden Oaks! The award-winning Chesapeake floor plan offers an open-concept first floor with a spacious living and dining area, a chef-inspired kitchen featuring quartz countertops, custom cabinets, and premium LG stainless steel appliances, plus a mudroom bench. Upstairs, enjoy the luxurious Primary Suite with a spa-like bath, two additional bedrooms, a game room, and a study. Each home includes a private fenced backyard, a 2-car garage with its own driveway, and finishes selected by ASID award-winning designers. Located in a prime spot zoned to Garden Oaks Elementary, the community is near local favorites like d’alba, the YMCA, and Slowpokes. With other floor plans available and customization options still open, these homes will be ready for move-in late spring/early summer 2025!
Home Details
Home Type
- Single Family
Year Built
- Built in 2025 | Under Construction
Lot Details
- 3,785 Sq Ft Lot
- North Facing Home
- Back Yard Fenced
Parking
- 2 Car Attached Garage
Home Design
- Traditional Architecture
- Slab Foundation
- Composition Roof
- Cement Siding
Interior Spaces
- 2,532 Sq Ft Home
- 2-Story Property
- Crown Molding
- High Ceiling
- Ceiling Fan
- Family Room Off Kitchen
- Living Room
- Open Floorplan
- Home Office
- Game Room
- Utility Room
- Washer and Gas Dryer Hookup
- Fire and Smoke Detector
Kitchen
- Walk-In Pantry
- Electric Oven
- Gas Range
- Microwave
- Dishwasher
- Kitchen Island
- Quartz Countertops
- Self-Closing Drawers
- Disposal
Flooring
- Engineered Wood
- Carpet
- Tile
Bedrooms and Bathrooms
- 3 Bedrooms
- En-Suite Primary Bedroom
- Double Vanity
- Soaking Tub
- Bathtub with Shower
- Separate Shower
Eco-Friendly Details
- Green Roof
- ENERGY STAR Qualified Appliances
- Energy-Efficient Windows with Low Emissivity
- Energy-Efficient Exposure or Shade
- Energy-Efficient HVAC
- Energy-Efficient Lighting
- Energy-Efficient Insulation
- Energy-Efficient Thermostat
- Ventilation
Schools
- Garden Oaks Elementary School
- Black Middle School
- Waltrip High School
Utilities
- Central Heating and Cooling System
- Heating System Uses Gas
- Programmable Thermostat
- Tankless Water Heater
Community Details
- Built by Sandcastle Homes
- Townhomes On Fisher Subdivision
Map
Home Values in the Area
Average Home Value in this Area
Property History
| Date | Event | Price | Change | Sq Ft Price |
|---|---|---|---|---|
| 01/07/2025 01/07/25 | Pending | -- | -- | -- |
| 12/28/2024 12/28/24 | For Sale | $599,900 | -- | $237 / Sq Ft |
Similar Homes in Houston, TX
Source: Houston Association of REALTORS®
MLS Number: 74824241
- 833 Fisher St Unit C
- 861 Fisher St Unit F
- 861 Fisher St Unit C
- 872 Wakefield Dr Unit A
- 805 Fisher St Unit B
- 862 W 41st St
- 765 Sue Barnett Dr
- 909 Fisher St
- 4011 Alba Rd
- 834 Lamonte Ln
- 925 Fisher St Unit F
- 923 Fisher St Unit A
- 923 Fisher St Unit F
- 923 Fisher St Unit B
- 725 W 39th St
- 926 W 41st St
- 3327 New Garden View Ln
- 1008 Shepherd Oaks Dr
- 819 Azalea St
- 850 W 43rd St
